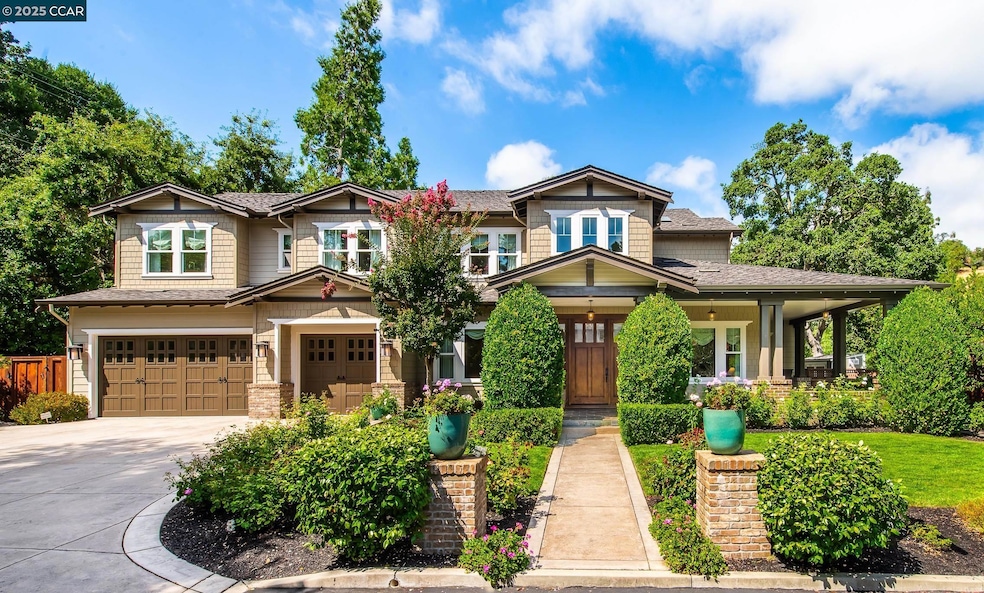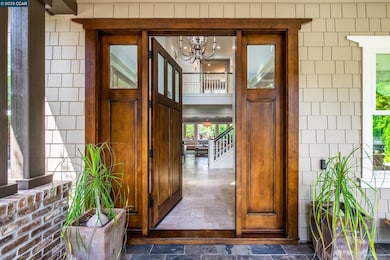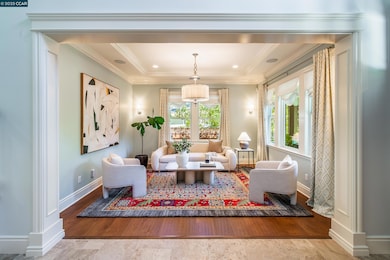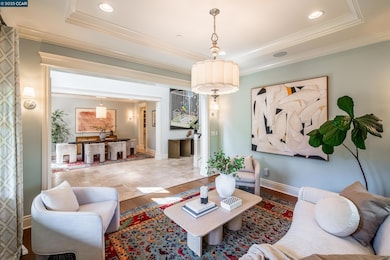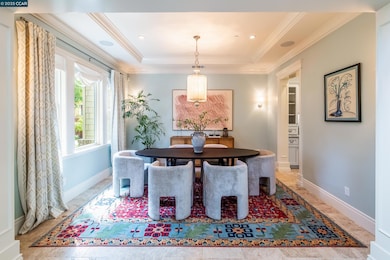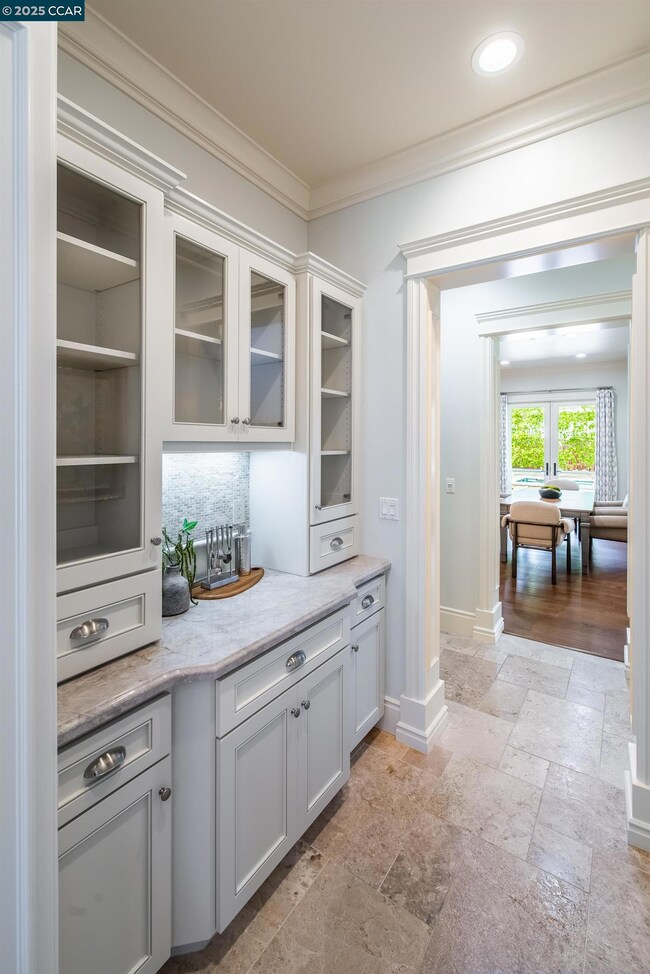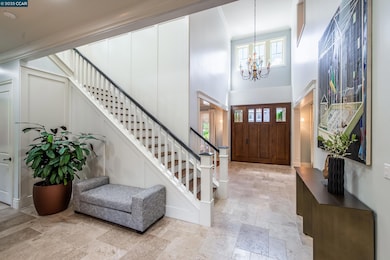30 Ariey Ln Lafayette, CA 94549
Estimated payment $20,467/month
Highlights
- In Ground Pool
- Fireplace in Primary Bedroom
- Wood Flooring
- Springhill Elementary School Rated A
- Traditional Architecture
- Mud Room
About This Home
Experience resort-style living in this immaculately maintained Lafayette retreat, where serenity, sophistication, and everyday luxury converge. A dramatic entry opens to a formal living room, elegant dining room with butler’s pantry, and a 250+ bottle wine cellar. The chef’s kitchen features a large center island with bar seating, stainless steel appliances, dual sinks, and walk-in pantry, seamlessly flowing to the informal dining area and expansive family room. The main level also offers a private guest suite, full bath, powder room, and mudroom. Upstairs includes a secondary family room, three bedrooms, two baths, and a luxurious primary retreat with a spa-inspired bath and dream walk-in closet. Additional highlights include a large laundry room and an oversized four-car garage with a second laundry and extensive storage. Outside, enjoy a PebbleTec pool & spa with waterfalls and ledge seating, expansive paver patio, a gas firepit beneath string lights, a fully equipped outdoor kitchen with bar seating, prep sink, BBQ, and fridge. Lush gardens, level lawns, a tranquil pond, planter-box windows, and a welcoming front porch complete this cul-de-sac sanctuary. Just moments from Briones trails, scenic walking paths, and enjoys top rated Lafayette schools!
Home Details
Home Type
- Single Family
Est. Annual Taxes
- $40,044
Year Built
- Built in 2013
Lot Details
- 0.31 Acre Lot
- Cul-De-Sac
Parking
- 4 Car Attached Garage
- Garage Door Opener
Home Design
- Traditional Architecture
- Slab Foundation
- Composition Shingle Roof
- Wood Shingle Exterior
Interior Spaces
- 2-Story Property
- 2 Fireplaces
- Self Contained Fireplace Unit Or Insert
- Mud Room
- Wood Flooring
Kitchen
- Breakfast Bar
- Walk-In Pantry
- Double Oven
- Gas Range
- Microwave
- Dishwasher
Bedrooms and Bathrooms
- 5 Bedrooms
- Fireplace in Primary Bedroom
Laundry
- Laundry Room
- Laundry in Garage
- Dryer
- Washer
Pool
- In Ground Pool
- Outdoor Pool
- Pool Sweep
Utilities
- Zoned Heating and Cooling System
Community Details
- No Home Owners Association
- Reliez Valley Subdivision
Listing and Financial Details
- Assessor Parcel Number 1670100138
Map
Home Values in the Area
Average Home Value in this Area
Tax History
| Year | Tax Paid | Tax Assessment Tax Assessment Total Assessment is a certain percentage of the fair market value that is determined by local assessors to be the total taxable value of land and additions on the property. | Land | Improvement |
|---|---|---|---|---|
| 2025 | $40,044 | $3,490,842 | $1,813,073 | $1,677,769 |
| 2024 | $39,374 | $3,422,395 | $1,777,523 | $1,644,872 |
| 2023 | $39,374 | $3,355,290 | $1,742,670 | $1,612,620 |
| 2022 | $38,751 | $3,289,500 | $1,708,500 | $1,581,000 |
| 2021 | $37,687 | $3,225,000 | $1,675,000 | $1,550,000 |
| 2019 | $31,926 | $2,658,310 | $879,131 | $1,779,179 |
| 2018 | $30,806 | $2,606,188 | $861,894 | $1,744,294 |
| 2017 | $30,332 | $2,555,088 | $844,995 | $1,710,093 |
| 2016 | $29,803 | $2,504,989 | $828,427 | $1,676,562 |
| 2015 | $28,633 | $2,433,763 | $815,984 | $1,617,779 |
| 2014 | $11,459 | $874,745 | $574,245 | $300,500 |
Property History
| Date | Event | Price | List to Sale | Price per Sq Ft | Prior Sale |
|---|---|---|---|---|---|
| 10/23/2025 10/23/25 | Pending | -- | -- | -- | |
| 10/22/2025 10/22/25 | Off Market | $3,250,000 | -- | -- | |
| 10/15/2025 10/15/25 | Price Changed | $3,250,000 | -3.0% | $724 / Sq Ft | |
| 09/24/2025 09/24/25 | Price Changed | $3,350,000 | -2.9% | $746 / Sq Ft | |
| 09/12/2025 09/12/25 | For Sale | $3,450,000 | +7.0% | $768 / Sq Ft | |
| 06/16/2025 06/16/25 | Off Market | $3,225,000 | -- | -- | |
| 02/04/2025 02/04/25 | Off Market | $3,225,000 | -- | -- | |
| 09/29/2020 09/29/20 | Sold | $3,225,000 | -2.1% | $718 / Sq Ft | View Prior Sale |
| 09/07/2020 09/07/20 | Pending | -- | -- | -- | |
| 08/27/2020 08/27/20 | For Sale | $3,295,000 | -- | $734 / Sq Ft |
Purchase History
| Date | Type | Sale Price | Title Company |
|---|---|---|---|
| Grant Deed | $3,225,000 | Chicago Title Company | |
| Interfamily Deed Transfer | -- | None Available | |
| Grant Deed | $2,345,500 | Old Republic Title Company | |
| Interfamily Deed Transfer | -- | Old Republic Title Company | |
| Grant Deed | -- | Old Republic Title Company | |
| Grant Deed | $572,000 | Chicago Title Company |
Mortgage History
| Date | Status | Loan Amount | Loan Type |
|---|---|---|---|
| Previous Owner | $1,150,000 | Adjustable Rate Mortgage/ARM | |
| Previous Owner | $1,230,000 | Purchase Money Mortgage |
Source: Contra Costa Association of REALTORS®
MLS Number: 41111489
APN: 167-010-013-8
- 130 Arbor View Ln
- 1993 Reliez Valley Rd
- 156 Haslemere Ct Unit 1
- 1834 Ivanhoe Ave
- 11 Silverhill Way
- 2 Beaumont Ct
- 2602 Pebble Beach Loop
- 249 Golf Links St
- 2199 Hidden Pond Rd
- 1751 Reliez Valley Rd
- 1169 Sunrise Ridge Dr
- 1255 Sunrise Ridge Dr
- 1239 Sunrise Ridge Dr
- 235 Appalachian Dr
- 1750 Toyon Rd
- 239 Sierra Ct
- 1 Sterling Heights Ln
- 916 Calle Verde
- 5 Harwich Walk Unit 55
- 3265 Greenhills Dr
