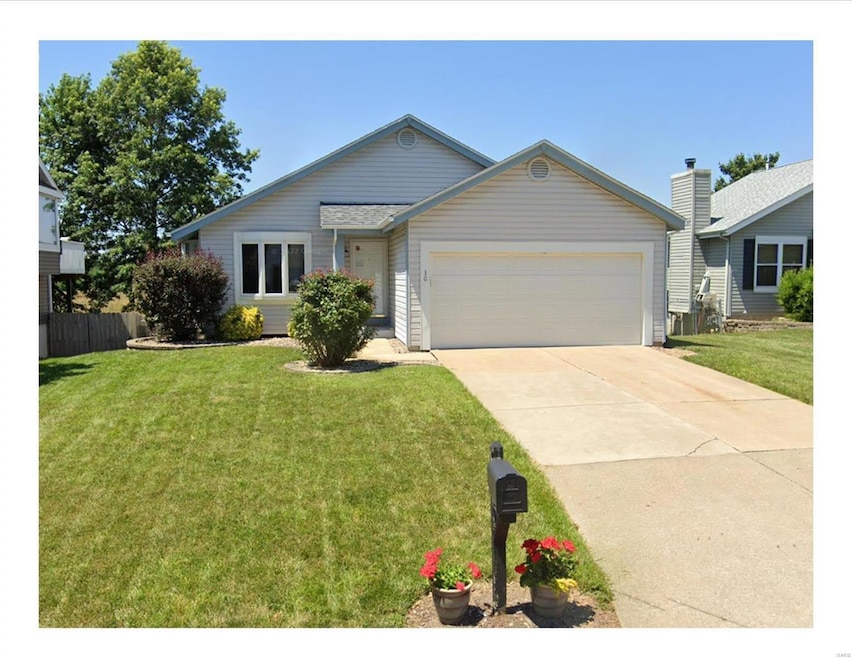
30 Aspen Pointe Dr Saint Peters, MO 63376
Highlights
- Traditional Architecture
- 2 Car Attached Garage
- Forced Air Heating System
- Progress South Elementary School Rated A
- 1-Story Property
About This Home
As of September 2024For Comp Purposes Only
Last Agent to Sell the Property
Keller Williams Realty West License #2009011945 Listed on: 09/12/2024

Home Details
Home Type
- Single Family
Est. Annual Taxes
- $2,853
Year Built
- Built in 1991
Parking
- 2 Car Attached Garage
Home Design
- Traditional Architecture
Interior Spaces
- 1,110 Sq Ft Home
- 1-Story Property
Bedrooms and Bathrooms
- 3 Bedrooms
- 2 Full Bathrooms
Schools
- Progress South Elem. Elementary School
- Ft. Zumwalt South Middle School
- Ft. Zumwalt South High School
Additional Features
- 5,663 Sq Ft Lot
- Forced Air Heating System
Listing and Financial Details
- Assessor Parcel Number 2-0061-6741-00-0115.0000000
Ownership History
Purchase Details
Home Financials for this Owner
Home Financials are based on the most recent Mortgage that was taken out on this home.Purchase Details
Purchase Details
Home Financials for this Owner
Home Financials are based on the most recent Mortgage that was taken out on this home.Purchase Details
Purchase Details
Purchase Details
Home Financials for this Owner
Home Financials are based on the most recent Mortgage that was taken out on this home.Similar Homes in the area
Home Values in the Area
Average Home Value in this Area
Purchase History
| Date | Type | Sale Price | Title Company |
|---|---|---|---|
| Warranty Deed | -- | Synergy Title | |
| Warranty Deed | -- | -- | |
| Warranty Deed | -- | Investors Title Company | |
| Corporate Deed | $100,000 | None Available | |
| Trustee Deed | $100,000 | None Available | |
| Warranty Deed | -- | Old Republic Title Co |
Mortgage History
| Date | Status | Loan Amount | Loan Type |
|---|---|---|---|
| Open | $157,712 | FHA | |
| Previous Owner | $191,250 | New Conventional | |
| Previous Owner | $141,210 | New Conventional |
Property History
| Date | Event | Price | Change | Sq Ft Price |
|---|---|---|---|---|
| 09/12/2024 09/12/24 | Pending | -- | -- | -- |
| 09/12/2024 09/12/24 | For Sale | $279,900 | +47.4% | $252 / Sq Ft |
| 09/11/2024 09/11/24 | Sold | -- | -- | -- |
| 02/23/2021 02/23/21 | Sold | -- | -- | -- |
| 01/16/2021 01/16/21 | Pending | -- | -- | -- |
| 01/15/2021 01/15/21 | For Sale | $189,900 | -- | $117 / Sq Ft |
Tax History Compared to Growth
Tax History
| Year | Tax Paid | Tax Assessment Tax Assessment Total Assessment is a certain percentage of the fair market value that is determined by local assessors to be the total taxable value of land and additions on the property. | Land | Improvement |
|---|---|---|---|---|
| 2023 | $2,853 | $42,937 | $0 | $0 |
| 2022 | $2,448 | $34,220 | $0 | $0 |
| 2021 | $2,450 | $34,220 | $0 | $0 |
| 2020 | $2,325 | $31,499 | $0 | $0 |
| 2019 | $2,331 | $31,499 | $0 | $0 |
| 2018 | $2,342 | $30,228 | $0 | $0 |
| 2017 | $2,307 | $30,228 | $0 | $0 |
| 2016 | $2,117 | $27,635 | $0 | $0 |
| 2015 | $1,969 | $27,635 | $0 | $0 |
| 2014 | $1,787 | $24,668 | $0 | $0 |
Agents Affiliated with this Home
-
Chad Wilson

Seller's Agent in 2024
Chad Wilson
Keller Williams Realty West
(636) 229-7653
215 in this area
1,009 Total Sales
-
Cory Scurlock
C
Buyer's Agent in 2024
Cory Scurlock
Keller Williams Realty West
(314) 267-6789
1 in this area
6 Total Sales
-
DBK Realty

Seller's Agent in 2021
DBK Realty
DBK Realty, LLC
(636) 295-0608
1 in this area
27 Total Sales
Map
Source: MARIS MLS
MLS Number: MIS24049539
APN: 2-0061-6741-00-0115.0000000
- 101 Aspencade Cir
- 111 Aspencade Cir
- 2 Barrington Dr
- 248 Barrington Dr
- 4 Aken Ct
- 1 Wild Deer Ln
- 6 Schrader Farm Ct
- 240 Barrington Dr
- 190 Abington Dr
- 487 Prentice Dr
- 4 Springwind Ct
- 1918 Lunenburg Dr
- 1308 Belleau Lake Dr
- 202 Natural Spring Dr
- 333 Bramblett Hills
- 1508 Belleau Lake Dr
- 533 Bramblett Hills
- 1005 Belleau Creek Rd
- 510 Bramblett Hills
- 1603 Belleau Lake Dr
