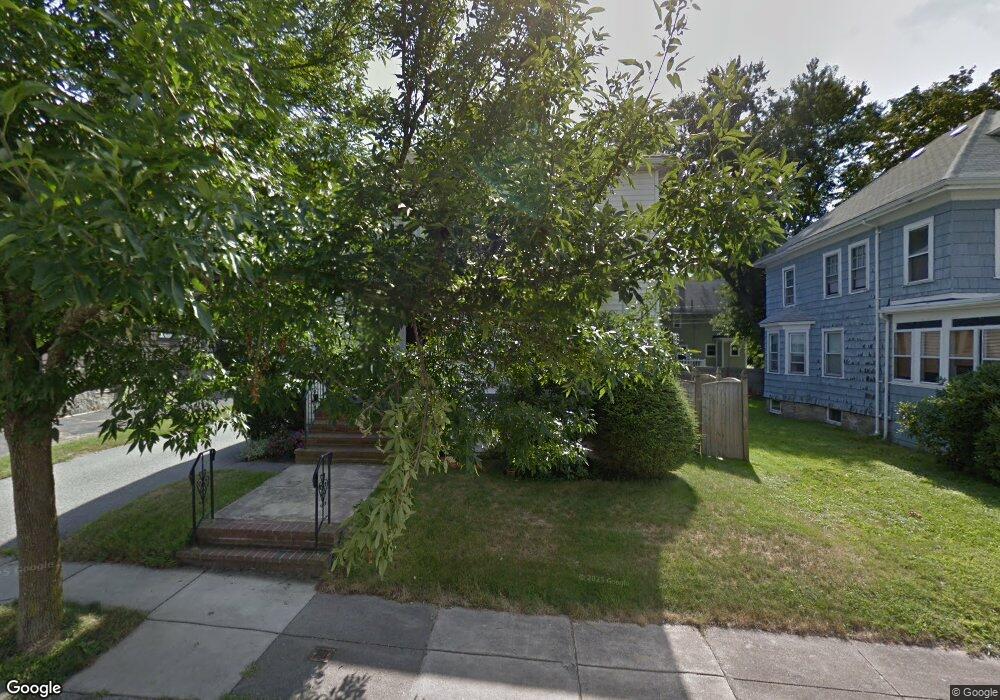30 Avalon Rd Unit 32 West Roxbury, MA 02132
West Roxbury NeighborhoodEstimated Value: $1,012,000 - $1,199,000
5
Beds
2
Baths
2,288
Sq Ft
$472/Sq Ft
Est. Value
About This Home
This home is located at 30 Avalon Rd Unit 32, West Roxbury, MA 02132 and is currently estimated at $1,079,763, approximately $471 per square foot. 30 Avalon Rd Unit 32 is a home located in Suffolk County with nearby schools including Holy Name Parish School, St Theresa School, and The Roxbury Latin School.
Ownership History
Date
Name
Owned For
Owner Type
Purchase Details
Closed on
Nov 1, 2011
Sold by
Fern Ellen M and Fern Thomas F
Bought by
Fern Rt
Current Estimated Value
Purchase Details
Closed on
Nov 2, 2010
Sold by
Fern Thomas E and Fern Ellen M
Bought by
Fern Thomas E and Fern Ellen M
Home Financials for this Owner
Home Financials are based on the most recent Mortgage that was taken out on this home.
Original Mortgage
$252,444
Interest Rate
4.39%
Mortgage Type
Purchase Money Mortgage
Purchase Details
Closed on
Nov 6, 2009
Sold by
Fern Thomas E and Fern Ellen M
Bought by
Fern Thomas E and Fern Ellen M
Purchase Details
Closed on
Jul 13, 2009
Sold by
Fern Rt
Bought by
Fern Thomas E and Fern Ellen M
Home Financials for this Owner
Home Financials are based on the most recent Mortgage that was taken out on this home.
Original Mortgage
$267,300
Interest Rate
4.93%
Mortgage Type
Purchase Money Mortgage
Purchase Details
Closed on
Aug 15, 2003
Sold by
Pumphret Kevin and Pumphret April
Bought by
Fern Thomas E and Fern Ellen M
Home Financials for this Owner
Home Financials are based on the most recent Mortgage that was taken out on this home.
Original Mortgage
$300,000
Interest Rate
5.46%
Mortgage Type
Purchase Money Mortgage
Purchase Details
Closed on
Jan 5, 2001
Sold by
Giusti Jean C
Bought by
Pumphret April and Pumphret Kevin
Home Financials for this Owner
Home Financials are based on the most recent Mortgage that was taken out on this home.
Original Mortgage
$313,500
Interest Rate
7.69%
Mortgage Type
Purchase Money Mortgage
Create a Home Valuation Report for This Property
The Home Valuation Report is an in-depth analysis detailing your home's value as well as a comparison with similar homes in the area
Home Values in the Area
Average Home Value in this Area
Purchase History
| Date | Buyer | Sale Price | Title Company |
|---|---|---|---|
| Fern Rt | -- | -- | |
| Fern Thomas E | -- | -- | |
| Fern Thomas E | -- | -- | |
| Fern Thomas E | -- | -- | |
| Fern Thomas E | $525,000 | -- | |
| Pumphret April | $330,000 | -- |
Source: Public Records
Mortgage History
| Date | Status | Borrower | Loan Amount |
|---|---|---|---|
| Previous Owner | Fern Thomas E | $252,444 | |
| Previous Owner | Fern Thomas E | $267,300 | |
| Previous Owner | Pumphret April | $300,000 | |
| Previous Owner | Pumphret April | $313,500 |
Source: Public Records
Tax History Compared to Growth
Tax History
| Year | Tax Paid | Tax Assessment Tax Assessment Total Assessment is a certain percentage of the fair market value that is determined by local assessors to be the total taxable value of land and additions on the property. | Land | Improvement |
|---|---|---|---|---|
| 2025 | $10,344 | $893,300 | $280,600 | $612,700 |
| 2024 | $8,998 | $825,500 | $253,600 | $571,900 |
| 2023 | $8,782 | $817,700 | $251,200 | $566,500 |
| 2022 | $8,468 | $778,300 | $239,100 | $539,200 |
| 2021 | $7,619 | $714,100 | $219,400 | $494,700 |
| 2020 | $7,121 | $674,300 | $208,300 | $466,000 |
| 2019 | $6,695 | $635,200 | $168,400 | $466,800 |
| 2018 | $6,053 | $577,600 | $168,400 | $409,200 |
| 2017 | $5,772 | $545,000 | $168,400 | $376,600 |
| 2016 | $5,565 | $505,900 | $165,700 | $340,200 |
| 2015 | $5,658 | $467,200 | $178,900 | $288,300 |
| 2014 | $5,489 | $436,300 | $178,900 | $257,400 |
Source: Public Records
Map
Nearby Homes
- 168 Maple St
- 701 Vfw Pkwy
- 19 Pomfret St
- 37 Pomfret St
- 76 Vermont St
- 37 Hastings St Unit 103
- 55 Redlands Rd
- 1789 Centre St Unit 202
- 865 Lagrange St Unit 5
- 139 Newfield St
- 10 Burwell Rd
- 76 Potomac St
- 9 Carroll St
- 79 Potomac St
- 539 Lagrange St
- 110 Park St Unit 3
- 931 Lagrange St
- 23 Westgate Rd Unit 6
- 331 Vermont St
- 22 Bellevue St
