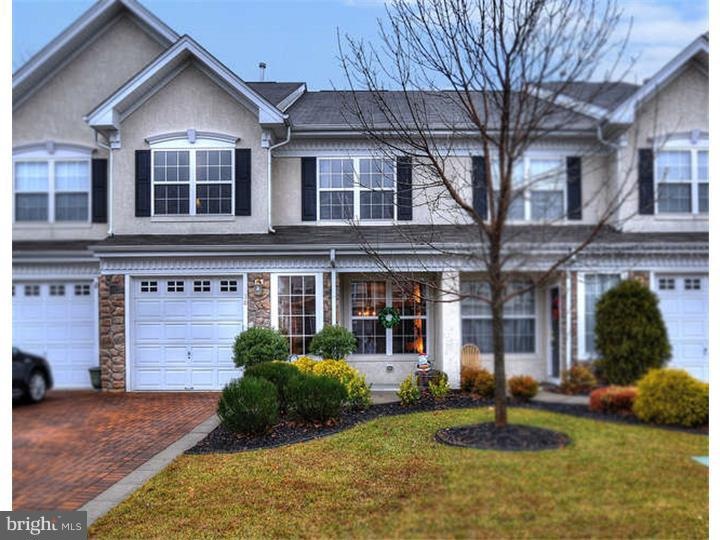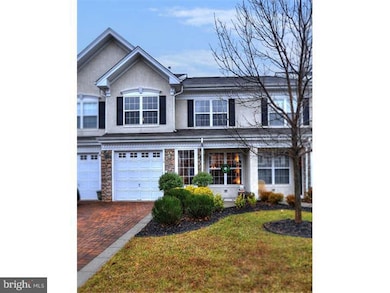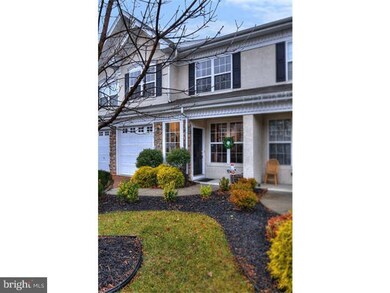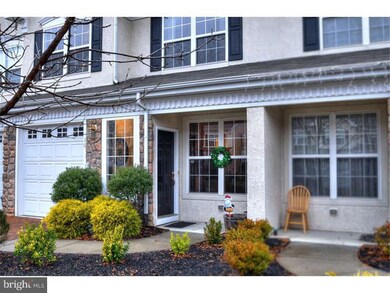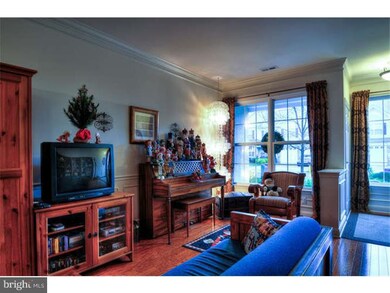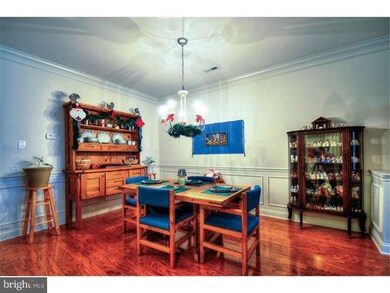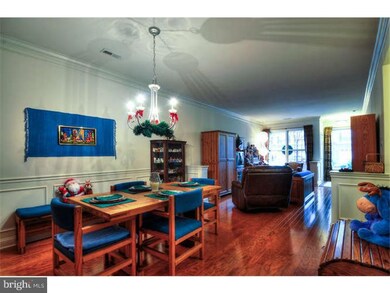
30 Beaumont Place Mount Holly, NJ 08060
Highlights
- Colonial Architecture
- Wooded Lot
- Wood Flooring
- Rancocas Valley Regional High School Rated A-
- Cathedral Ceiling
- Attic
About This Home
As of November 2024Just the home that requires nothing done,brick paver driveway,fenced back yard that that backs to the woods, 3 bedroom, 2.5 bath, single car oversize garage with inside access with door openers & key pad entry. Covered porch, living, dinning & family room offer hardwood floors, crown molding, chair rails with shadow box in LR & DR. 2 story raised ceiling in family RM, ceiling fan with remotes, recess lights, gas fire place with marble surrounding mantle with TV box with cable & phone line hookups. Remote thermostat control for fireplace for energy efficiency.Gourmet kitchen with 42' maple cabinets with pull out shelves, double tray lazy Susan, granite county tops, hard wood floors, stainless kitchen appliance with wall oven,30" gas cook top,breakfast bar, recess lighting, double sink with garage disposal with upgraded drawer hardware, faucet, storage drawer below cook top & multiple shelve pantry, multiple coat & storage closets. Powder room with tile floor. Walk upstairs to private living area, neutral color carpet, wood railing on the stairs, upstairs laundry room with access to furnace & hot water heater. Master suite with fan & recces lights, window seat, 2 large closet, 1 walk-in, soaking tub, stall shower, double vanity with marble top & maple cabinets. 2 other nice size rooms, hall bath with stall shower & upgraded cabinets. Double paned windows, wood blinds in bedrooms,storage box in bk yard. Buyers deal on their house fell through. BACK ON THE MARKET.
Last Agent to Sell the Property
ERA Central Realty Group - Bordentown License #0566364 Listed on: 12/07/2013

Townhouse Details
Home Type
- Townhome
Est. Annual Taxes
- $5,527
Year Built
- Built in 2006
Lot Details
- 2,592 Sq Ft Lot
- Lot Dimensions are 24x108
- Wooded Lot
- Back and Front Yard
- Property is in good condition
HOA Fees
- $65 Monthly HOA Fees
Parking
- 1 Car Direct Access Garage
- 3 Open Parking Spaces
- Oversized Parking
- Garage Door Opener
- Driveway
- On-Street Parking
Home Design
- Colonial Architecture
- Slab Foundation
- Shingle Roof
- Vinyl Siding
Interior Spaces
- 2,182 Sq Ft Home
- Property has 2 Levels
- Cathedral Ceiling
- Ceiling Fan
- Marble Fireplace
- Gas Fireplace
- Family Room
- Living Room
- Dining Room
- Attic Fan
Kitchen
- Butlers Pantry
- Built-In Self-Cleaning Double Oven
- Cooktop
- Dishwasher
- Kitchen Island
- Disposal
Flooring
- Wood
- Wall to Wall Carpet
- Tile or Brick
Bedrooms and Bathrooms
- 3 Bedrooms
- En-Suite Primary Bedroom
- En-Suite Bathroom
- 2.5 Bathrooms
- Walk-in Shower
Laundry
- Laundry Room
- Laundry on upper level
Eco-Friendly Details
- Energy-Efficient Appliances
- Energy-Efficient Windows
Outdoor Features
- Exterior Lighting
- Porch
Schools
- Westampton Middle School
Utilities
- Forced Air Heating and Cooling System
- Heating System Uses Gas
- Underground Utilities
- 100 Amp Service
- Natural Gas Water Heater
- Cable TV Available
Listing and Financial Details
- Tax Lot 00023
- Assessor Parcel Number 37-01103 01-00023
Community Details
Overview
- Westampton Woods Subdivision
Recreation
- Community Playground
Pet Policy
- Pets allowed on a case-by-case basis
Ownership History
Purchase Details
Home Financials for this Owner
Home Financials are based on the most recent Mortgage that was taken out on this home.Purchase Details
Home Financials for this Owner
Home Financials are based on the most recent Mortgage that was taken out on this home.Purchase Details
Home Financials for this Owner
Home Financials are based on the most recent Mortgage that was taken out on this home.Purchase Details
Home Financials for this Owner
Home Financials are based on the most recent Mortgage that was taken out on this home.Similar Homes in Mount Holly, NJ
Home Values in the Area
Average Home Value in this Area
Purchase History
| Date | Type | Sale Price | Title Company |
|---|---|---|---|
| Deed | $425,000 | None Listed On Document | |
| Interfamily Deed Transfer | -- | Surety Title Co | |
| Deed | $255,000 | Foundation Title | |
| Deed | $339,205 | Settlers Title Agency |
Mortgage History
| Date | Status | Loan Amount | Loan Type |
|---|---|---|---|
| Open | $21,250 | New Conventional | |
| Open | $417,302 | FHA | |
| Previous Owner | $146,000 | New Conventional | |
| Previous Owner | $20,000 | Stand Alone Second | |
| Previous Owner | $135,000 | New Conventional | |
| Previous Owner | $197,200 | New Conventional | |
| Previous Owner | $215,000 | Purchase Money Mortgage |
Property History
| Date | Event | Price | Change | Sq Ft Price |
|---|---|---|---|---|
| 11/15/2024 11/15/24 | Sold | $425,000 | 0.0% | $195 / Sq Ft |
| 10/15/2024 10/15/24 | Pending | -- | -- | -- |
| 07/25/2024 07/25/24 | Price Changed | $425,000 | -4.5% | $195 / Sq Ft |
| 06/13/2024 06/13/24 | For Sale | $445,000 | +74.5% | $204 / Sq Ft |
| 04/24/2014 04/24/14 | Sold | $255,000 | -5.2% | $117 / Sq Ft |
| 02/28/2014 02/28/14 | For Sale | $269,000 | 0.0% | $123 / Sq Ft |
| 02/01/2014 02/01/14 | Pending | -- | -- | -- |
| 12/07/2013 12/07/13 | For Sale | $269,000 | -- | $123 / Sq Ft |
Tax History Compared to Growth
Tax History
| Year | Tax Paid | Tax Assessment Tax Assessment Total Assessment is a certain percentage of the fair market value that is determined by local assessors to be the total taxable value of land and additions on the property. | Land | Improvement |
|---|---|---|---|---|
| 2024 | $7,044 | $260,600 | $40,200 | $220,400 |
| 2023 | $7,044 | $260,600 | $40,200 | $220,400 |
| 2022 | $6,692 | $260,600 | $40,200 | $220,400 |
| 2021 | $6,445 | $260,600 | $40,200 | $220,400 |
| 2020 | $6,419 | $260,600 | $40,200 | $220,400 |
| 2019 | $6,288 | $260,600 | $40,200 | $220,400 |
| 2018 | $6,207 | $260,600 | $40,200 | $220,400 |
| 2017 | $6,043 | $260,600 | $40,200 | $220,400 |
| 2016 | $5,931 | $260,600 | $40,200 | $220,400 |
| 2015 | $5,817 | $260,600 | $40,200 | $220,400 |
| 2014 | $5,668 | $260,600 | $40,200 | $220,400 |
Agents Affiliated with this Home
-
Toni Nippins

Seller's Agent in 2024
Toni Nippins
Alloway Associates Inc
(609) 847-0429
1 in this area
63 Total Sales
-
Ronald Palentchar

Buyer's Agent in 2024
Ronald Palentchar
RE/MAX
(609) 923-4013
6 in this area
97 Total Sales
-
Anjani Kumar

Seller's Agent in 2014
Anjani Kumar
ERA Central Realty Group - Bordentown
(609) 575-3029
9 in this area
196 Total Sales
-
Jenny Albaz

Buyer's Agent in 2014
Jenny Albaz
Better Homes and Gardens Real Estate Maturo
(856) 371-3996
2 in this area
339 Total Sales
Map
Source: Bright MLS
MLS Number: 1003995671
APN: 37-01103-01-00023
