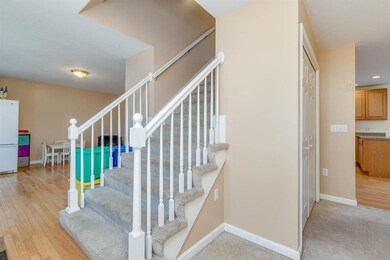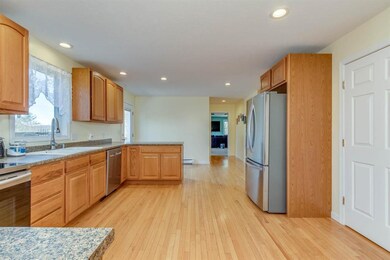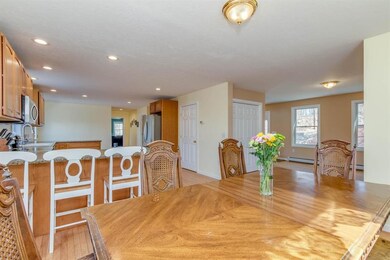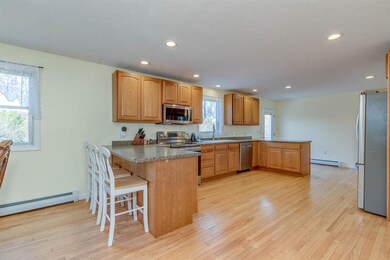
30 Beech Hill Rd Andover, NH 03216
Highlights
- Colonial Architecture
- Deck
- Wood Flooring
- Countryside Views
- Hilly Lot
- 2 Car Direct Access Garage
About This Home
As of June 2021You will love this spacious and sunny colonial on a scenic country road with pretty views of Mount Kearsarge. The first floor features a huge eat in kitchen and separate dining room both with lovely hardwood floors, in inviting family room and an additional room perfect for a home office. Three generously sized bedrooms on the second floor. The master has an en-suite and 2 closets one of which is a walk in. In the lower level you will find another family room, handy workshop and a full walk out leading to the back yard. Showings will be by appointment only on Saturday May 1 11-2 and Sunday May 2 11-2
Last Agent to Sell the Property
April Dunn & Associates LLC License #057765 Listed on: 04/29/2021
Home Details
Home Type
- Single Family
Est. Annual Taxes
- $6,660
Year Built
- Built in 2004
Lot Details
- 1.9 Acre Lot
- Landscaped
- Lot Sloped Up
- Hilly Lot
- Property is zoned 03-AR RURAL\AGRIC
Parking
- 2 Car Direct Access Garage
- Automatic Garage Door Opener
- Gravel Driveway
Home Design
- Colonial Architecture
- Concrete Foundation
- Wood Frame Construction
- Shingle Roof
- Vinyl Siding
Interior Spaces
- 2-Story Property
- Combination Kitchen and Dining Room
- Countryside Views
- Fire and Smoke Detector
Kitchen
- Electric Range
- Stove
- Dishwasher
Flooring
- Wood
- Carpet
- Vinyl
Bedrooms and Bathrooms
- 3 Bedrooms
- Walk-In Closet
Laundry
- Laundry on main level
- Washer and Dryer Hookup
Partially Finished Basement
- Walk-Out Basement
- Basement Fills Entire Space Under The House
- Connecting Stairway
- Exterior Basement Entry
- Natural lighting in basement
Outdoor Features
- Deck
Schools
- Andover Elem/Middle School
- Merrimack Valley High School
Utilities
- Zoned Heating
- Pellet Stove burns compressed wood to generate heat
- Baseboard Heating
- Hot Water Heating System
- Heating System Uses Oil
- 200+ Amp Service
- Private Water Source
- Drilled Well
- Septic Tank
- High Speed Internet
- Cable TV Available
Listing and Financial Details
- Legal Lot and Block 515 / 740
Ownership History
Purchase Details
Home Financials for this Owner
Home Financials are based on the most recent Mortgage that was taken out on this home.Purchase Details
Home Financials for this Owner
Home Financials are based on the most recent Mortgage that was taken out on this home.Purchase Details
Purchase Details
Home Financials for this Owner
Home Financials are based on the most recent Mortgage that was taken out on this home.Similar Homes in Andover, NH
Home Values in the Area
Average Home Value in this Area
Purchase History
| Date | Type | Sale Price | Title Company |
|---|---|---|---|
| Warranty Deed | $385,000 | None Available | |
| Warranty Deed | $385,000 | None Available | |
| Deed | $170,000 | -- | |
| Deed | $170,000 | -- | |
| Foreclosure Deed | $253,800 | -- | |
| Foreclosure Deed | $253,800 | -- | |
| Deed | $287,300 | -- | |
| Warranty Deed | $287,300 | -- | |
| Warranty Deed | $287,300 | -- |
Mortgage History
| Date | Status | Loan Amount | Loan Type |
|---|---|---|---|
| Open | $65,000 | Stand Alone Refi Refinance Of Original Loan | |
| Closed | $30,000 | Stand Alone Refi Refinance Of Original Loan | |
| Open | $308,000 | Purchase Money Mortgage | |
| Closed | $308,000 | Purchase Money Mortgage | |
| Previous Owner | $250,000 | Balloon | |
| Previous Owner | $225,000 | Credit Line Revolving | |
| Previous Owner | $107,200 | Unknown | |
| Previous Owner | $57,450 | Unknown | |
| Previous Owner | $229,800 | No Value Available |
Property History
| Date | Event | Price | Change | Sq Ft Price |
|---|---|---|---|---|
| 06/18/2021 06/18/21 | Sold | $385,000 | +2.7% | $120 / Sq Ft |
| 05/03/2021 05/03/21 | Pending | -- | -- | -- |
| 04/29/2021 04/29/21 | For Sale | $375,000 | +120.6% | $117 / Sq Ft |
| 09/19/2012 09/19/12 | Sold | $170,000 | -34.6% | $53 / Sq Ft |
| 07/30/2012 07/30/12 | Pending | -- | -- | -- |
| 05/02/2012 05/02/12 | For Sale | $259,900 | -- | $81 / Sq Ft |
Tax History Compared to Growth
Tax History
| Year | Tax Paid | Tax Assessment Tax Assessment Total Assessment is a certain percentage of the fair market value that is determined by local assessors to be the total taxable value of land and additions on the property. | Land | Improvement |
|---|---|---|---|---|
| 2024 | $8,947 | $611,100 | $173,200 | $437,900 |
| 2023 | $7,103 | $309,500 | $81,500 | $228,000 |
| 2022 | $6,558 | $309,500 | $81,500 | $228,000 |
| 2021 | $6,472 | $309,500 | $81,500 | $228,000 |
| 2020 | $6,496 | $304,400 | $81,500 | $222,900 |
| 2019 | $6,587 | $304,400 | $81,500 | $222,900 |
| 2018 | $6,194 | $270,000 | $77,600 | $192,400 |
| 2017 | $6,172 | $270,000 | $77,600 | $192,400 |
| 2016 | $5,740 | $270,000 | $77,600 | $192,400 |
| 2015 | $5,368 | $270,000 | $77,600 | $192,400 |
| 2014 | $5,503 | $270,000 | $77,600 | $192,400 |
| 2013 | $5,304 | $282,900 | $76,100 | $206,800 |
Agents Affiliated with this Home
-
C
Seller's Agent in 2021
Charlene Dyment
April Dunn & Associates LLC
(603) 344-6450
1 in this area
40 Total Sales
-
M
Buyer's Agent in 2021
Mark Manning
LAER Realty Partners/Chelmsford
(978) 337-4092
1 in this area
24 Total Sales
-

Seller's Agent in 2012
Christy Goodhue Mank
Central Gold Key Realty
(603) 731-5175
1 in this area
124 Total Sales
Map
Source: PrimeMLS
MLS Number: 4858073
APN: ANDV-000012-000740-000515
- 96 Lawrence St
- 86 Lawrence St
- 151 Beech Hill Rd
- 192 Beech Hill Rd
- 328 Main St Unit C
- 97 Salisbury Hwy
- 0 Beech Hill Rd
- 32 Monticello Dr
- 00 Dawes Rd
- 172 Cilleyville Rd
- 516 W Salisbury Rd
- 125 and 128 W Shore Dr
- 34 Winter Hill Ln
- 0 Putney Rd
- 6 Eagle Pond Rd
- Lot 02 Franklin Hwy
- 105 Flaghole Rd
- 63 Old Winslow Rd
- 13-2 Raccoon Hill Rd
- 0 Howe Rd Unit 4996459






