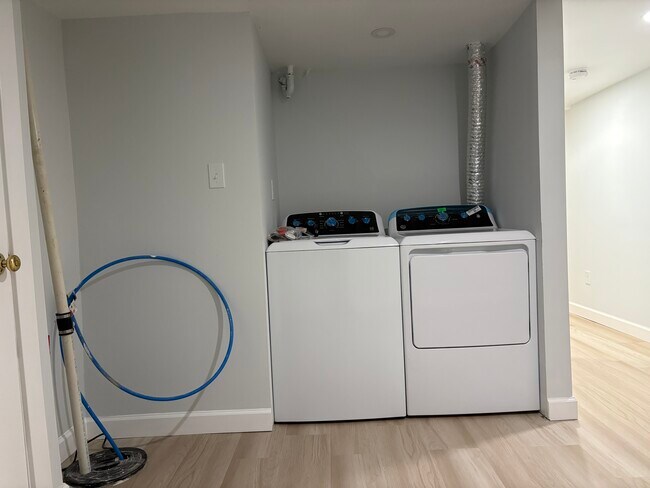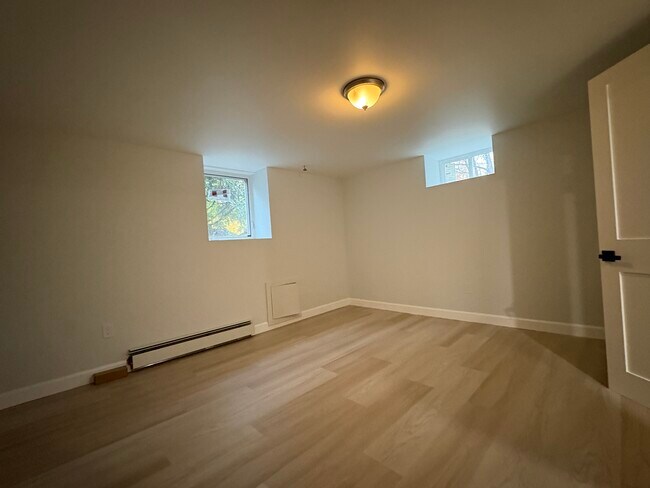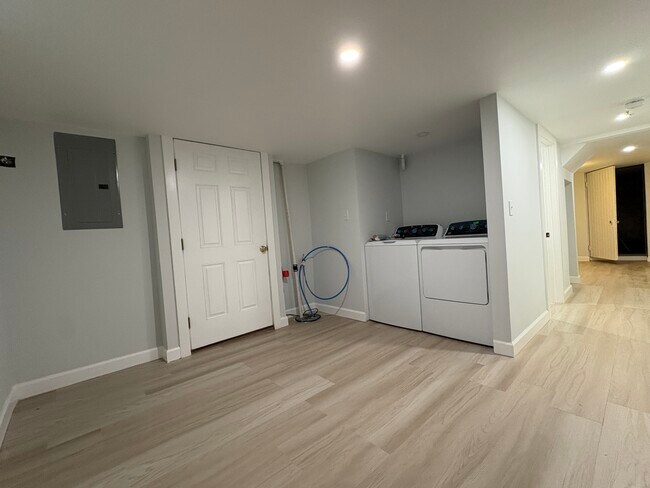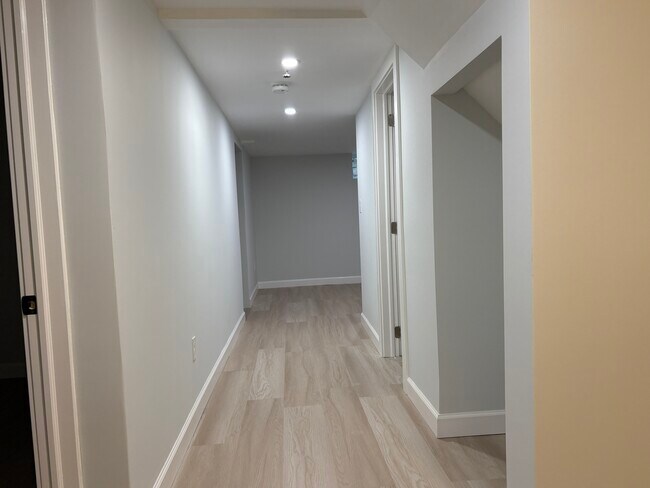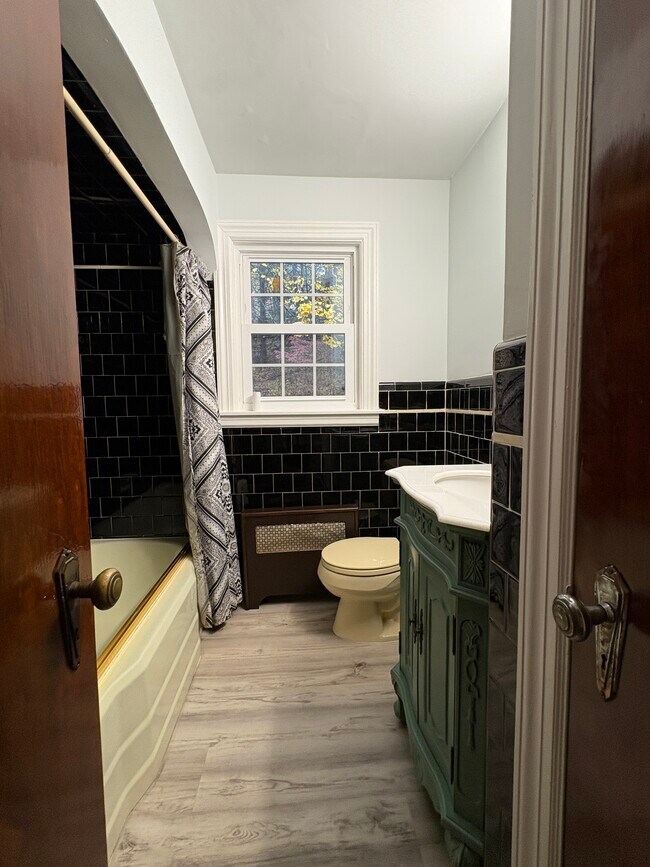30 Beechmont St Unit 1 Worcester, MA 01609
Salisbury Street Neighborhood
4
Beds
2
Baths
1,333
Sq Ft
0.34
Acres
About This Home
Spacious 4-Bedroom / 2-Bath Apartment – Fully Renovated West Side Gem!
Experience modern comfort in this large 4-bedroom, 2-bath apartment, completely renovated and located on Worcester’s highly sought-after West Side, minutes from WPI, Elm Park, and downtown.
With an updated kitchen, in-unit laundry, dishwasher, and two full baths, this apartment offers space and style. Enjoy the convenience of off-street parking and gas heat.
Highlights:
4 bedrooms, 2 updated baths
Modern kitchen with dishwasher
In-unit laundry
Electric heat pump system
Off-street parking included
Prime West Side location near WPI & downtown
?? Rent: $3,200/month
| ?? Pets considered with approval
Listing Provided By


Map
Property History
| Date | Event | Price | List to Sale | Price per Sq Ft |
|---|---|---|---|---|
| 11/11/2025 11/11/25 | For Rent | $3,200 | -8.6% | -- |
| 10/08/2025 10/08/25 | For Rent | $3,500 | -- | -- |
Nearby Homes
- 128 Institute Rd Unit 2
- 174 Park Ave Unit 1
- 24 Lee St
- 24 Lee St
- 44 Dover St Unit 2
- 5 Suburban Rd
- 226 Highland St Unit 2
- 11 Schussler Rd Unit 2
- 12 Pratt St Unit 2
- 146 West St Unit 1
- 2 Schussler Rd Unit 3
- 340 Highland St Unit 338 2nd
- 53 Institute Rd Unit 3
- 135 Highland St Unit 9
- 133 Highland St Unit 7
- 120 West St
- 16 Dayton St Unit 3
- 94 West St Unit 1
- 5 Dayton Place Unit 2
- 144 Elm St


