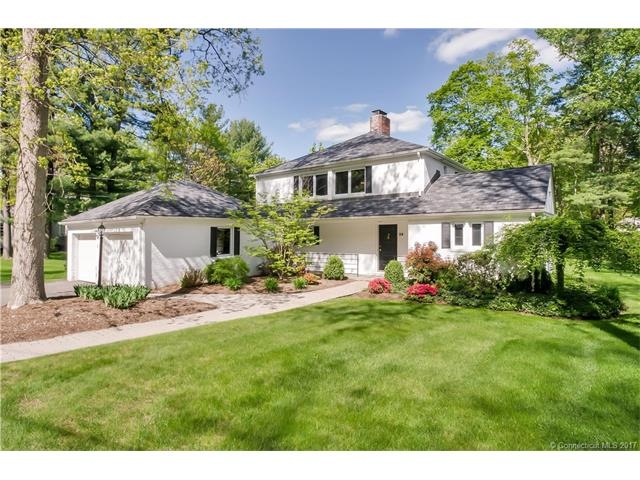
30 Beechtree Ln West Hartford, CT 06107
Highlights
- Colonial Architecture
- Partially Wooded Lot
- No HOA
- Braeburn School Rated A
- 3 Fireplaces
- Cul-De-Sac
About This Home
As of April 2021DON'T MISS THIS ONE! IT'S A REAL GEM! BEAUTIFULLY DECORATED AND CUSTOM DESIGNED INTERIOR COULD BE RIGHT OUT OF ARCHITECTURAL DIGEST: AMAZING UPDATES IN THIS CONTEMPORARY FEELING HOME WITH BIG WINDOWS OVERLOOKING THE EXTENSIVE LEVEL YARD. THE LARGE KITCHEN WITH AN ISLAND, FIRST FLOOR FAMILY ROOM AS WELL AS AN OFFICE/BEDROOM; WELCOMING STEP DOWN LIVING ROOM AND FORMAL DINING ROOM TOO. THE MASTER BEDROOM WITH A FIREPLACE AND CUSTOM CONTEMPORARY MASTER BATH. YES IT HAS CAIR AND A 2 CAR GARAGE TOO!
Home Details
Home Type
- Single Family
Est. Annual Taxes
- $14,508
Year Built
- Built in 1949
Lot Details
- 0.4 Acre Lot
- Cul-De-Sac
- Partially Wooded Lot
- Garden
Home Design
- Colonial Architecture
- Masonry Siding
Interior Spaces
- 2,618 Sq Ft Home
- 3 Fireplaces
- Unfinished Basement
- Basement Fills Entire Space Under The House
Kitchen
- Oven or Range
- Range Hood
- Microwave
- Dishwasher
- Disposal
Bedrooms and Bathrooms
- 4 Bedrooms
Parking
- 2 Car Attached Garage
- Driveway
Schools
- Braeburn Elementary School
- Conard High School
Utilities
- Central Air
- Radiator
- Heating System Uses Oil
- Heating System Uses Oil Above Ground
- Oil Water Heater
- Cable TV Available
Community Details
- No Home Owners Association
Ownership History
Purchase Details
Home Financials for this Owner
Home Financials are based on the most recent Mortgage that was taken out on this home.Purchase Details
Home Financials for this Owner
Home Financials are based on the most recent Mortgage that was taken out on this home.Purchase Details
Home Financials for this Owner
Home Financials are based on the most recent Mortgage that was taken out on this home.Purchase Details
Home Financials for this Owner
Home Financials are based on the most recent Mortgage that was taken out on this home.Map
Similar Homes in West Hartford, CT
Home Values in the Area
Average Home Value in this Area
Purchase History
| Date | Type | Sale Price | Title Company |
|---|---|---|---|
| Warranty Deed | $650,000 | None Available | |
| Warranty Deed | $449,900 | -- | |
| Warranty Deed | $525,000 | -- | |
| Executors Deed | $305,000 | -- |
Mortgage History
| Date | Status | Loan Amount | Loan Type |
|---|---|---|---|
| Open | $520,000 | Purchase Money Mortgage | |
| Previous Owner | $479,500 | Adjustable Rate Mortgage/ARM | |
| Previous Owner | $480,000 | Credit Line Revolving | |
| Previous Owner | $422,000 | Purchase Money Mortgage | |
| Previous Owner | $42,000 | No Value Available | |
| Previous Owner | $472,500 | No Value Available | |
| Previous Owner | $300,000 | No Value Available |
Property History
| Date | Event | Price | Change | Sq Ft Price |
|---|---|---|---|---|
| 04/01/2021 04/01/21 | Sold | $650,000 | +4.0% | $219 / Sq Ft |
| 03/20/2021 03/20/21 | Pending | -- | -- | -- |
| 01/13/2021 01/13/21 | For Sale | $625,000 | +38.9% | $211 / Sq Ft |
| 08/10/2017 08/10/17 | Sold | $449,900 | 0.0% | $172 / Sq Ft |
| 07/05/2017 07/05/17 | Price Changed | $449,900 | -8.2% | $172 / Sq Ft |
| 06/21/2017 06/21/17 | Price Changed | $489,900 | -2.0% | $187 / Sq Ft |
| 05/15/2017 05/15/17 | For Sale | $499,900 | -- | $191 / Sq Ft |
Tax History
| Year | Tax Paid | Tax Assessment Tax Assessment Total Assessment is a certain percentage of the fair market value that is determined by local assessors to be the total taxable value of land and additions on the property. | Land | Improvement |
|---|---|---|---|---|
| 2024 | $18,341 | $433,090 | $115,010 | $318,080 |
| 2023 | $17,722 | $433,090 | $115,010 | $318,080 |
| 2022 | $17,618 | $433,090 | $115,010 | $318,080 |
| 2021 | $15,459 | $364,420 | $115,010 | $249,410 |
| 2020 | $13,843 | $331,170 | $112,700 | $218,470 |
| 2019 | $13,843 | $331,170 | $112,700 | $218,470 |
| 2018 | $13,578 | $331,170 | $112,700 | $218,470 |
| 2017 | $14,373 | $350,210 | $112,700 | $237,510 |
| 2016 | $13,967 | $353,500 | $115,920 | $237,580 |
| 2015 | $13,543 | $353,500 | $115,920 | $237,580 |
| 2014 | $13,210 | $353,500 | $115,920 | $237,580 |
Source: SmartMLS
MLS Number: G10219372
APN: WHAR-000008C-000301-000030
- 170 Hunter Dr
- 37 Glenwood Rd
- 59 Cliffmore Rd
- 25 Old Mill Ln
- 9 Claybar Dr
- 10 White Pine Ln
- 610 Fern St
- 1186 Farmington Ave
- 17 Fernridge Rd
- 30 Timrod Rd
- 34 10 Acre Ln
- 24 Shady Brook Dr
- 162 Balfour Dr
- 26 Ridgewood Rd
- 18 Eastview St
- 132 Cliffmore Rd
- 37 Balfour Dr
- 46 Mountain Farms Rd
- 63 Balfour Dr
- 5 Riggs Ave
