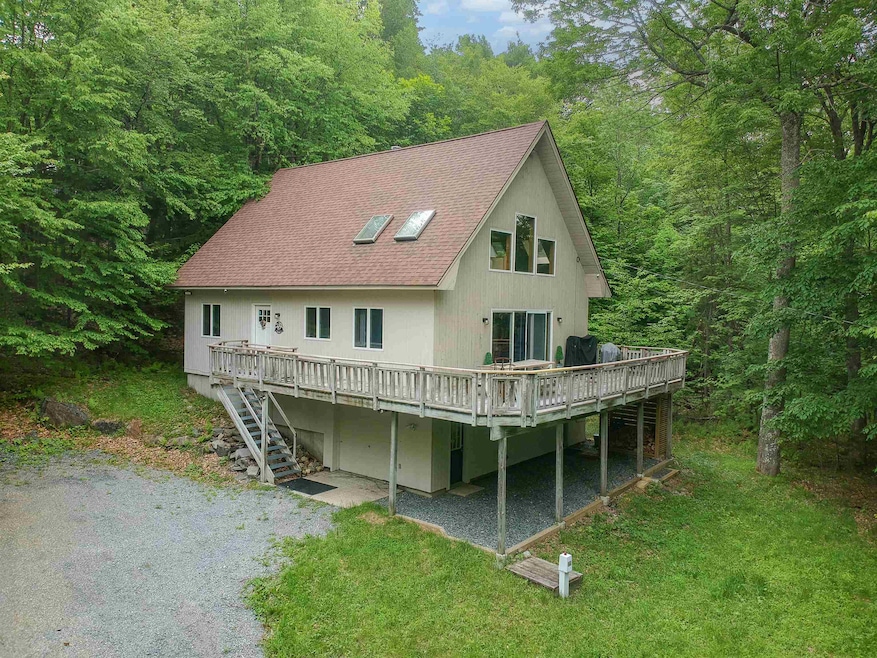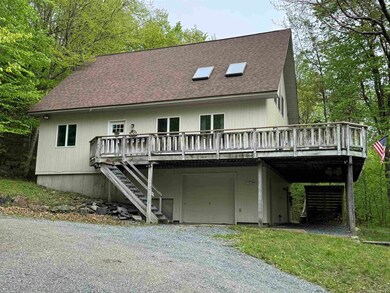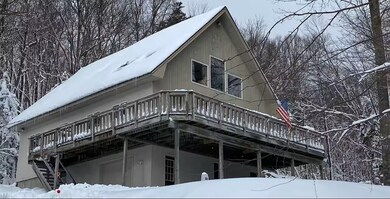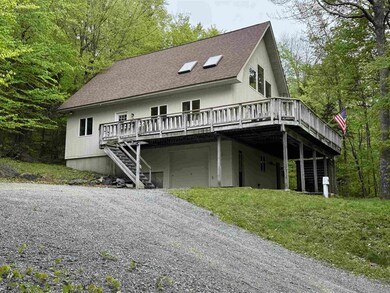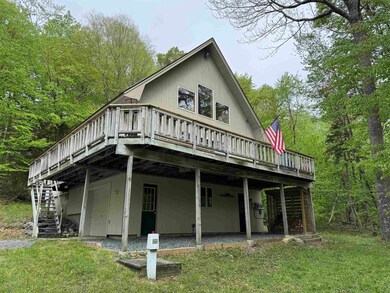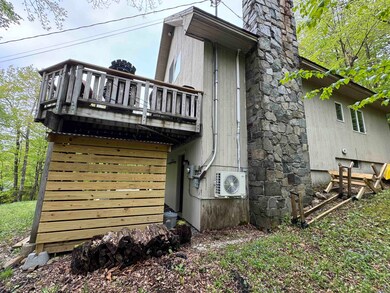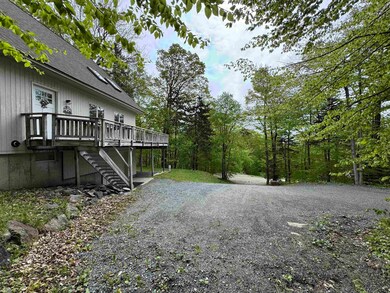30 Big Bend Loop Wilmington, VT 05363
Estimated payment $3,217/month
Highlights
- Resort Property
- Deck
- Vaulted Ceiling
- Cape Cod Architecture
- Wooded Lot
- Wood Flooring
About This Home
Escape to the Green Mountains in this beautifully designed 3+ bedroom home with a spacious loft, 2 bonus rooms, and three finished levels in the sought-after Chimney Hill community, fully permitted for short-term rentals with strong income history—ideal for investors or second-home buyers looking to offset costs. Step inside the custom mudroom with built-in cubbies, bench, and closets, and enter the bright, open-concept great room featuring vaulted ceilings, skylights, oak floors, and a breathtaking fieldstone wood-burning fireplace crowned with a rustic wood mantel. It's an inviting centerpiece that creates the perfect cozy ambiance for relaxing on cold winter nights. The kitchen offers stainless appliances and a breakfast bar, flowing seamlessly into the dining and living areas. A large deck awaits for sunrise coffee or summer nights under the stars. The main level includes a serene primary suite, a bonus rm, and half bath. Upstairs features 2 large bedrooms, a full tiled bath with skylight, and a large loft. The finished lower level includes a separate entrance, garage access, family room w/ ping pong & darts, TV/Gaming room, laundry, and more. Extras include A/C in the great room, solid wood doors, garage space for snowmobiles, and an additional lot for parking or future garage. Walk to the clubhouse with pools, hot tub, fitness room, courts, skating rink, snowmobile/hiking trail access. Minutes from Harriman Reservoir, Mount Snow, and downtown Wilmington.
Home Details
Home Type
- Single Family
Est. Annual Taxes
- $5,370
Year Built
- Built in 1988
Lot Details
- 1 Acre Lot
- Landscaped
- Interior Lot
- Wooded Lot
Parking
- 1 Car Garage
- Gravel Driveway
Home Design
- Cape Cod Architecture
- Concrete Foundation
- Wood Siding
Interior Spaces
- Property has 3 Levels
- Woodwork
- Vaulted Ceiling
- Ceiling Fan
- Fireplace
- Blinds
- Window Screens
- Mud Room
- Entrance Foyer
- Family Room
- Dining Room
- Loft
- Bonus Room
- Finished Basement
- Walk-Out Basement
Kitchen
- Gas Range
- Microwave
- Dishwasher
Flooring
- Wood
- Tile
Bedrooms and Bathrooms
- 3 Bedrooms
Laundry
- Laundry Room
- Dryer
- Washer
Home Security
- Carbon Monoxide Detectors
- Fire and Smoke Detector
Outdoor Features
- Deck
Schools
- Deerfield Valley Elem. Sch Elementary School
- Twin Valley Middle School
- Twin Valley High School
Utilities
- Mini Split Air Conditioners
- Mini Split Heat Pump
- Septic Tank
Community Details
Overview
- Resort Property
- Chimney Hill Subdivision
- The community has rules related to deed restrictions
Amenities
- Common Area
- Sauna
Recreation
- Community Basketball Court
- Pickleball Courts
- Community Playground
- Locker Room
- Trails
- Snow Removal
Map
Home Values in the Area
Average Home Value in this Area
Tax History
| Year | Tax Paid | Tax Assessment Tax Assessment Total Assessment is a certain percentage of the fair market value that is determined by local assessors to be the total taxable value of land and additions on the property. | Land | Improvement |
|---|---|---|---|---|
| 2024 | $5,371 | $292,070 | $16,000 | $276,070 |
| 2023 | $4,428 | $198,840 | $10,000 | $188,840 |
| 2022 | $4,503 | $198,840 | $10,000 | $188,840 |
| 2021 | $4,540 | $198,840 | $10,000 | $188,840 |
| 2020 | $5,358 | $198,840 | $10,000 | $188,840 |
| 2019 | $7,197 | $255,000 | $0 | $0 |
| 2018 | $6,822 | $255,000 | $0 | $0 |
| 2016 | $5,740 | $255,000 | $0 | $0 |
Property History
| Date | Event | Price | List to Sale | Price per Sq Ft | Prior Sale |
|---|---|---|---|---|---|
| 07/20/2025 07/20/25 | Price Changed | $529,000 | -3.6% | $212 / Sq Ft | |
| 05/22/2025 05/22/25 | For Sale | $549,000 | +33.9% | $220 / Sq Ft | |
| 10/28/2022 10/28/22 | Sold | $410,000 | -2.1% | $164 / Sq Ft | View Prior Sale |
| 09/15/2022 09/15/22 | Pending | -- | -- | -- | |
| 08/25/2022 08/25/22 | For Sale | $419,000 | -- | $168 / Sq Ft |
Purchase History
| Date | Type | Sale Price | Title Company |
|---|---|---|---|
| Deed | $410,000 | -- | |
| Deed | $410,000 | -- | |
| Deed | $410,000 | -- | |
| Interfamily Deed Transfer | -- | -- |
Source: PrimeMLS
MLS Number: 5042521
APN: 762-242-12312
- 139 Big Bend Loop
- 285 Chimney Hill Rd
- 452 2 Wall Way
- 8 Little Bend Unit M-175
- 8 Lilla Ln
- 95 Chimney Hill Rd
- 118 Chimney Hill Rd
- 564 Upper Dam Rd
- 566 Upper Dam Rd
- 32 Snow Shoe Rd
- 46 Scattered Timber Rd
- 9 Greer Ct
- 27 Country Ct
- 00 Country Ct Unit 693
- 406 Fox Mountain Rd
- 408 Fox Mountain Rd
- 402 Fox Mountain Rd
- 12 Three Streams Way
- 28 Upper Howes Way
- 26 Upper Howes Way
- 21 S Access Rd Unit 2E
- 3A Black Pine Unit ID1261564P
- 3 Ecology Dr Unit 3
- 124 Albe Dr
- 174 S Branch St Unit 174
- 35 Dudley Place
- 201 Division St Unit 201
- 254 Union St Unit B
- 498 Marlboro Rd Unit S34
- 129 Grandview St Unit 129
- 130 Union St Unit D
- 106 School St Unit 3
- 16 Winterberry Heights
- 432 South St Unit B4
- 1138 River Rd
- 343 Dewey St
- 156 River Rd
- 11 Founders Hill Rd
- 4591 Vermont 30
- 72 Depot St
