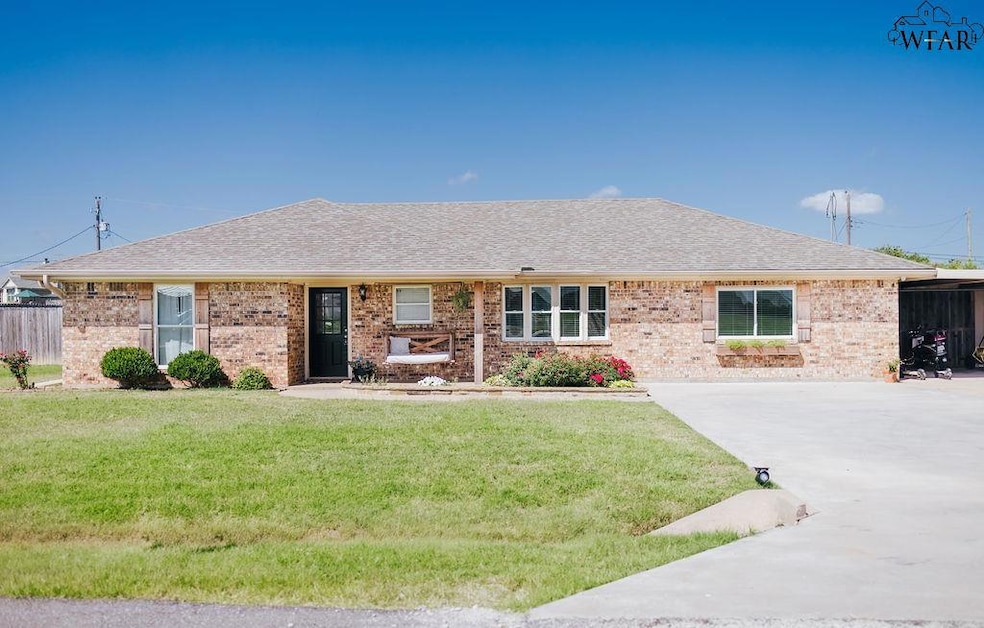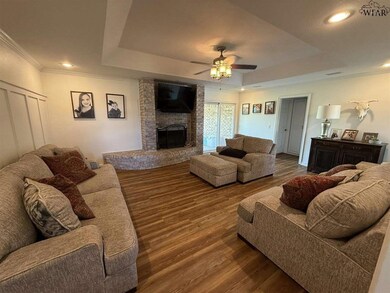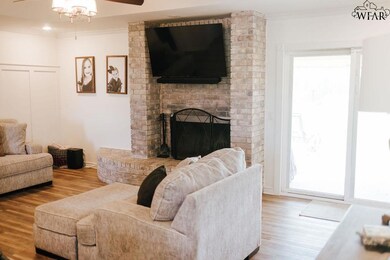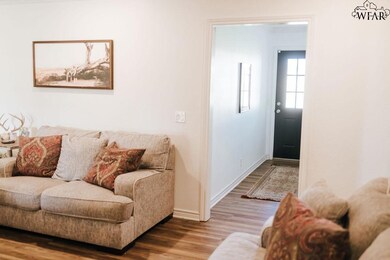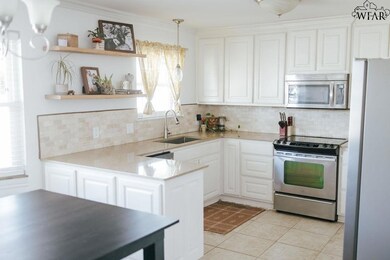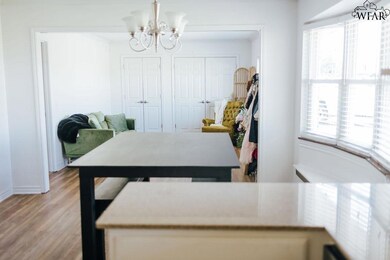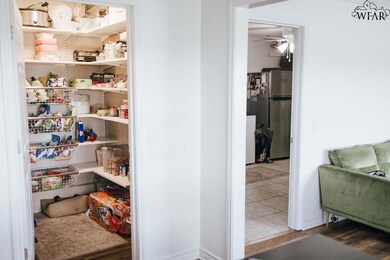
30 Billie Joyce St Unit LC Wichita Falls, TX 76308
Estimated payment $2,270/month
Highlights
- Vaulted Ceiling
- Bonus Room
- Breakfast Area or Nook
- Holliday Elementary School Rated A-
- Granite Countertops
- Utility Closet
About This Home
Beautifully updated 3 bed, 2 bath, 2 car carport w/ second living area in HOLLIDAY ISD! Remodeled kitchen. Large living room has fireplace. Second living area could easily be office or 4th bedroom. Walk-in pantry. Primary suite has double vanities and walk-in tiled shower. Double closets. Hall bath has double sinks. Oversized laundry w/ added storage and sink. Large backyard w/ storm cellar and workshop with power. Separate man cave/hangout area w/ air. Right across from park. A great find in Lakeside City
Home Details
Home Type
- Single Family
Est. Annual Taxes
- $5,257
Year Built
- Built in 1984
Lot Details
- Privacy Fence
Home Design
- Brick Exterior Construction
- Slab Foundation
- Composition Roof
Interior Spaces
- 2,053 Sq Ft Home
- 1-Story Property
- Vaulted Ceiling
- Double Pane Windows
- Living Room with Fireplace
- Bonus Room
- Utility Closet
- Washer and Electric Dryer Hookup
- Sink in Utility Room
- Utility Room
- Tile Flooring
- Home Security System
Kitchen
- Breakfast Area or Nook
- Breakfast Bar
- Oven
- Free-Standing Range
- Microwave
- Dishwasher
- Granite Countertops
Bedrooms and Bathrooms
- 3 Bedrooms
- Linen Closet
- Walk-In Closet
- 2 Full Bathrooms
Parking
- 2 Car Garage
- Carport
Outdoor Features
- Separate Outdoor Workshop
- Outbuilding
- Storm Cellar or Shelter
Utilities
- Central Air
- Septic System
Map
Home Values in the Area
Average Home Value in this Area
Tax History
| Year | Tax Paid | Tax Assessment Tax Assessment Total Assessment is a certain percentage of the fair market value that is determined by local assessors to be the total taxable value of land and additions on the property. | Land | Improvement |
|---|---|---|---|---|
| 2024 | $5,257 | $251,790 | $5,130 | $246,660 |
| 2023 | $2,248 | $125,900 | $2,570 | $123,330 |
| 2022 | $2,133 | $96,680 | $2,570 | $94,110 |
| 2021 | $1,789 | $77,670 | $2,570 | $75,100 |
| 2020 | $1,882 | $79,610 | $2,570 | $77,040 |
| 2019 | $1,956 | $79,610 | $2,570 | $77,040 |
| 2018 | $1,767 | $72,310 | $2,570 | $69,740 |
| 2017 | $1,778 | $72,310 | $2,570 | $69,740 |
| 2015 | -- | $140,600 | $5,130 | $135,470 |
| 2014 | -- | $145,680 | $5,130 | $140,550 |
Property History
| Date | Event | Price | Change | Sq Ft Price |
|---|---|---|---|---|
| 06/25/2025 06/25/25 | For Sale | $330,000 | +157.8% | $161 / Sq Ft |
| 12/28/2012 12/28/12 | Sold | -- | -- | -- |
| 12/26/2012 12/26/12 | Pending | -- | -- | -- |
| 08/07/2012 08/07/12 | For Sale | $128,000 | -- | $62 / Sq Ft |
Purchase History
| Date | Type | Sale Price | Title Company |
|---|---|---|---|
| Deed | -- | None Listed On Document | |
| Vendors Lien | -- | None Available |
Mortgage History
| Date | Status | Loan Amount | Loan Type |
|---|---|---|---|
| Open | $195,000 | New Conventional | |
| Previous Owner | $13,223 | FHA | |
| Previous Owner | $112,818 | FHA |
Similar Homes in Wichita Falls, TX
Source: Wichita Falls Association of REALTORS®
MLS Number: 179166
APN: 04500-00200-01000-000000
- 43 Victoria St
- 47 Victoria St
- 35 Victoria St
- 0 Edgewater Dr Unit South of 45 Edgewate
- 8 Acres S Hwy 79
- 304 Mariners Way
- 202 Skyline Rd
- 2812 S Shepherds Glen
- 2808 S Shepherds Glen
- 2804 S Shepherds Glen
- 2744 Shepherds Glen
- 2733 Shepherds Glen
- 1 Jeannie Ct
- 2945 S Shepherds Glen
- 5401 Taft Blvd
- 4823 Royal Oak St
- 2308 W Rathgeber Rd
- 2724 Red Oak Dr
- 3 Four Sixes Cir
- 2623 Amherst Dr
