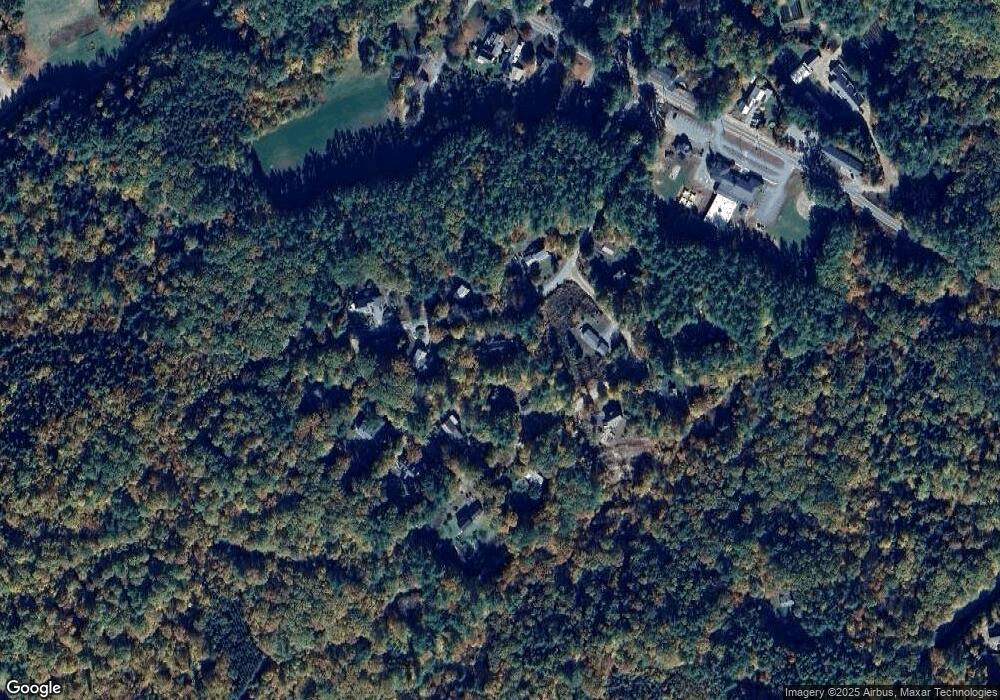30 Birch Way New Hampton, NH 03256
Estimated Value: $384,000 - $554,000
4
Beds
2
Baths
1,232
Sq Ft
$363/Sq Ft
Est. Value
About This Home
This home is located at 30 Birch Way, New Hampton, NH 03256 and is currently estimated at $446,739, approximately $362 per square foot. 30 Birch Way is a home located in Belknap County with nearby schools including New Hampton Community School, A Lakes Region Montessori, and New Hampton School.
Ownership History
Date
Name
Owned For
Owner Type
Purchase Details
Closed on
Nov 26, 2018
Sold by
Robert M Baum 1989 Ret
Bought by
Silva Nicholas and Isabella Katherine
Current Estimated Value
Home Financials for this Owner
Home Financials are based on the most recent Mortgage that was taken out on this home.
Original Mortgage
$165,750
Outstanding Balance
$146,321
Interest Rate
4.9%
Mortgage Type
Unknown
Estimated Equity
$300,418
Create a Home Valuation Report for This Property
The Home Valuation Report is an in-depth analysis detailing your home's value as well as a comparison with similar homes in the area
Home Values in the Area
Average Home Value in this Area
Purchase History
| Date | Buyer | Sale Price | Title Company |
|---|---|---|---|
| Silva Nicholas | $195,000 | -- |
Source: Public Records
Mortgage History
| Date | Status | Borrower | Loan Amount |
|---|---|---|---|
| Open | Silva Nicholas | $165,750 |
Source: Public Records
Tax History Compared to Growth
Tax History
| Year | Tax Paid | Tax Assessment Tax Assessment Total Assessment is a certain percentage of the fair market value that is determined by local assessors to be the total taxable value of land and additions on the property. | Land | Improvement |
|---|---|---|---|---|
| 2024 | $4,345 | $327,950 | $137,600 | $190,350 |
| 2023 | $4,004 | $327,950 | $137,600 | $190,350 |
| 2022 | $3,674 | $189,490 | $57,200 | $132,290 |
| 2021 | $3,551 | $189,490 | $57,200 | $132,290 |
| 2020 | $3,401 | $189,490 | $57,200 | $132,290 |
| 2019 | $945 | $189,490 | $57,200 | $132,290 |
| 2015 | $3,043 | $167,300 | $46,600 | $120,700 |
Source: Public Records
Map
Nearby Homes
- 12 Wolfe Den Dr
- R3 Lot 30 Gordon Hill Rd
- 23 Old Bristol Rd
- 571 New Hampshire 104
- 63 Mansfield Woods Way
- 6 Mansfield Woods Way
- 14 Mansfield Woods Way
- 54 Mansfield Woods Way
- 216 Jenness Hill Rd
- 112 Town House Rd
- 80 Pinnacle Ridge Rd
- 82 Edgerly School Rd
- 427 Old Bristol Rd
- Lot 20 Smoke Rise Rd
- 42 Smoke Rise Rd
- Lot 7 Lindsay Ln
- Lot 5 Lindsay Ln
- 00 Peaked Hill Rd Unit 7.1, 7.2, 7.3, 7.4,
- 41 Baldwin Ave
- 33 Sherene Orchard Rd
