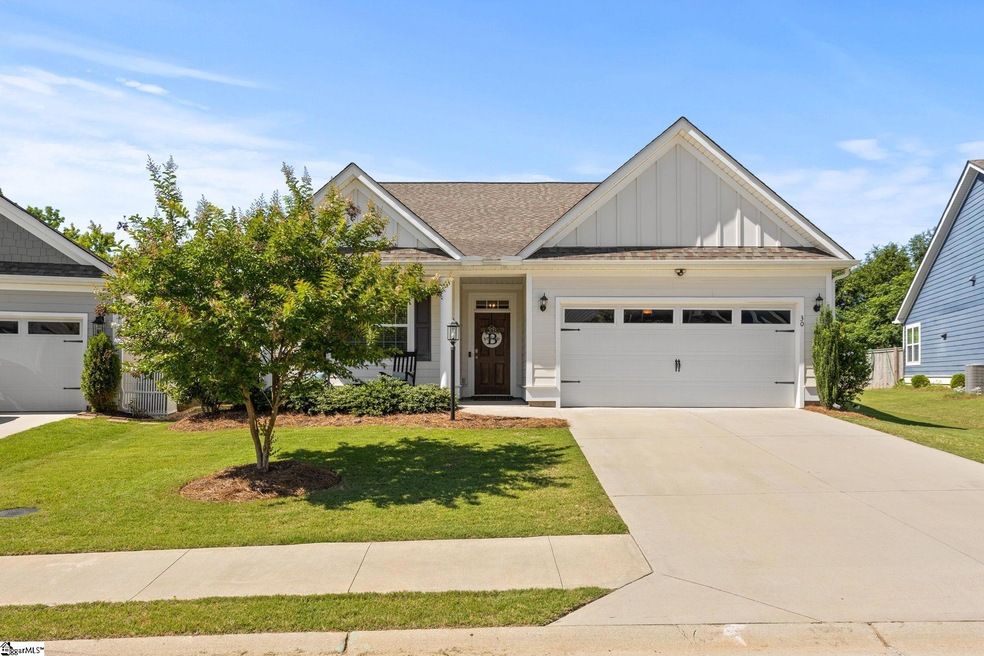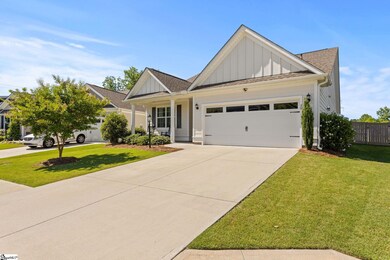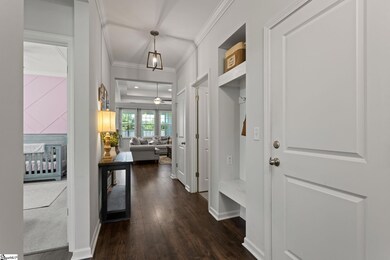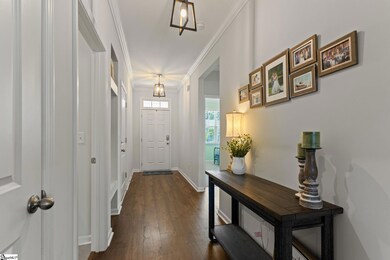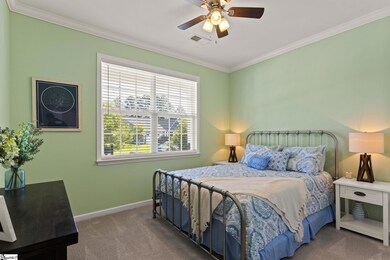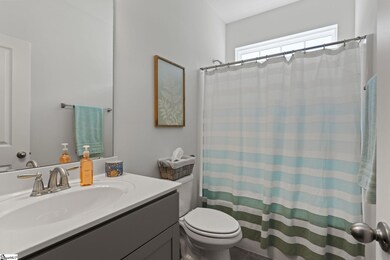
30 Bishop Lake Way Taylors, SC 29687
Highlights
- Traditional Architecture
- Screened Porch
- 2 Car Attached Garage
- Granite Countertops
- Breakfast Room
- Tray Ceiling
About This Home
As of August 2024PRIVATE BACK YARD, OPEN FLOOR PLAN, TONS OF KITCHEN STORAGE, HUGE MASTER CLOSET, SCREENED PORCH, MOVE-IN READY! Welcome to your dream home in the Lincoln Park Community! This Crescent home was built in 2019 and has everything you need. When you arrive, you'll notice the rocking chair front porch and beautiful landscaping. Step into the wide entry hall and don't miss the drop zone, perfect for bookbags and purses after a long day. Two ample-sized bedrooms and a full bath with transom window grace the front of the house with a two-car garage on the opposite side. The hallway opens into a huge great room with gas fireplace and tray ceiling and an open kitchen featuring granite countertops and lots of storage. Off the living space you'll find the primary bedroom, also with a tray ceiling, and an ensuite bath with double sinks, water closet, and soaking tub and tile shower. Don't miss the HUGE master closet and linen closet! Along the back of the house, there is a breakfast room surrounded by large windows for natural light and a screened porch for summer nights. The star of the show is the flat, fenced private back yard with plenty of space for a swing set and fire pit. This home is move-in ready and looking for new owners-call today for your private showing!
Last Agent to Sell the Property
Engage Real Estate Group License #93975 Listed on: 06/06/2024
Home Details
Home Type
- Single Family
Est. Annual Taxes
- $1,898
Year Built
- Built in 2019
Lot Details
- 0.29 Acre Lot
- Lot Dimensions are 48x180x110x152
- Level Lot
HOA Fees
- $36 Monthly HOA Fees
Parking
- 2 Car Attached Garage
Home Design
- Traditional Architecture
- Slab Foundation
- Architectural Shingle Roof
- Hardboard
Interior Spaces
- 1,702 Sq Ft Home
- 1,600-1,799 Sq Ft Home
- 1-Story Property
- Tray Ceiling
- Smooth Ceilings
- Ceiling height of 9 feet or more
- Gas Log Fireplace
- Insulated Windows
- Living Room
- Breakfast Room
- Screened Porch
Kitchen
- Electric Cooktop
- Built-In Microwave
- Dishwasher
- Granite Countertops
- Disposal
Flooring
- Carpet
- Laminate
- Ceramic Tile
- Vinyl
Bedrooms and Bathrooms
- 3 Main Level Bedrooms
- Walk-In Closet
- 2 Full Bathrooms
- Shower Only
Laundry
- Laundry Room
- Laundry on main level
Attic
- Storage In Attic
- Pull Down Stairs to Attic
Outdoor Features
- Patio
Schools
- Crestview Elementary School
- Greer Middle School
- Greer High School
Utilities
- Central Air
- Heating System Uses Natural Gas
- Gas Water Heater
Community Details
- Built by Crescent Homes
- Lincoln Park Subdivision
- Mandatory home owners association
Listing and Financial Details
- Assessor Parcel Number T022.03-01-003.00
Ownership History
Purchase Details
Home Financials for this Owner
Home Financials are based on the most recent Mortgage that was taken out on this home.Purchase Details
Home Financials for this Owner
Home Financials are based on the most recent Mortgage that was taken out on this home.Purchase Details
Home Financials for this Owner
Home Financials are based on the most recent Mortgage that was taken out on this home.Similar Homes in Taylors, SC
Home Values in the Area
Average Home Value in this Area
Purchase History
| Date | Type | Sale Price | Title Company |
|---|---|---|---|
| Deed | $392,000 | None Listed On Document | |
| Deed | $242,068 | None Available | |
| Deed | $300,000 | None Available |
Mortgage History
| Date | Status | Loan Amount | Loan Type |
|---|---|---|---|
| Open | $378,917 | FHA | |
| Previous Owner | $230,500 | New Conventional | |
| Previous Owner | $234,806 | New Conventional | |
| Previous Owner | $55,000,000 | Construction |
Property History
| Date | Event | Price | Change | Sq Ft Price |
|---|---|---|---|---|
| 08/08/2024 08/08/24 | Sold | $392,000 | -2.0% | $245 / Sq Ft |
| 06/20/2024 06/20/24 | Price Changed | $399,900 | -2.2% | $250 / Sq Ft |
| 06/06/2024 06/06/24 | For Sale | $409,000 | +69.0% | $256 / Sq Ft |
| 05/23/2019 05/23/19 | Sold | $242,068 | 0.0% | $151 / Sq Ft |
| 05/11/2019 05/11/19 | For Sale | $242,068 | -- | $151 / Sq Ft |
| 04/04/2019 04/04/19 | Pending | -- | -- | -- |
Tax History Compared to Growth
Tax History
| Year | Tax Paid | Tax Assessment Tax Assessment Total Assessment is a certain percentage of the fair market value that is determined by local assessors to be the total taxable value of land and additions on the property. | Land | Improvement |
|---|---|---|---|---|
| 2024 | $1,912 | $9,240 | $1,600 | $7,640 |
| 2023 | $1,912 | $9,240 | $1,600 | $7,640 |
| 2022 | $1,773 | $9,240 | $1,600 | $7,640 |
| 2021 | $1,986 | $9,240 | $1,600 | $7,640 |
| 2020 | $2,007 | $8,840 | $1,600 | $7,240 |
| 2019 | $2,957 | $7,830 | $2,400 | $5,430 |
Agents Affiliated with this Home
-
Courtney Madden

Seller's Agent in 2024
Courtney Madden
Engage Real Estate Group
(864) 616-9244
7 in this area
104 Total Sales
-
Conner Nasim

Seller Co-Listing Agent in 2024
Conner Nasim
Engage Real Estate Group
(864) 436-9490
4 in this area
117 Total Sales
-
Lauren Hunt
L
Buyer's Agent in 2024
Lauren Hunt
Joy Real Estate
(864) 297-3111
2 in this area
8 Total Sales
-
John Morris

Seller's Agent in 2019
John Morris
Palmetto Properties SC
(864) 404-0005
51 Total Sales
Map
Source: Greater Greenville Association of REALTORS®
MLS Number: 1528771
APN: T022.03-01-003.00
- 20 Bishop Lake Way
- 244 L-Pd-65
- 223 L-Pd-65
- 205 L-Pd-65
- 3 Bishop Lake Way
- 180 Pine Dr
- 218 Lincoln Hill Rd
- 306 Elyan Ct
- 11 Fishing Run Ct
- 550 Saint Mark Rd
- 173 Old Rutherford Rd
- 108 Willett Trail
- 165 Old Rutherford Rd
- 251 Wansley Rd
- 101 Willett Trail
- 23 Stallings Rd
- 228 Styles Rd
- 89 Robinson Rd
- 440 N Rutherford Rd
- 204 Wofford Rd
