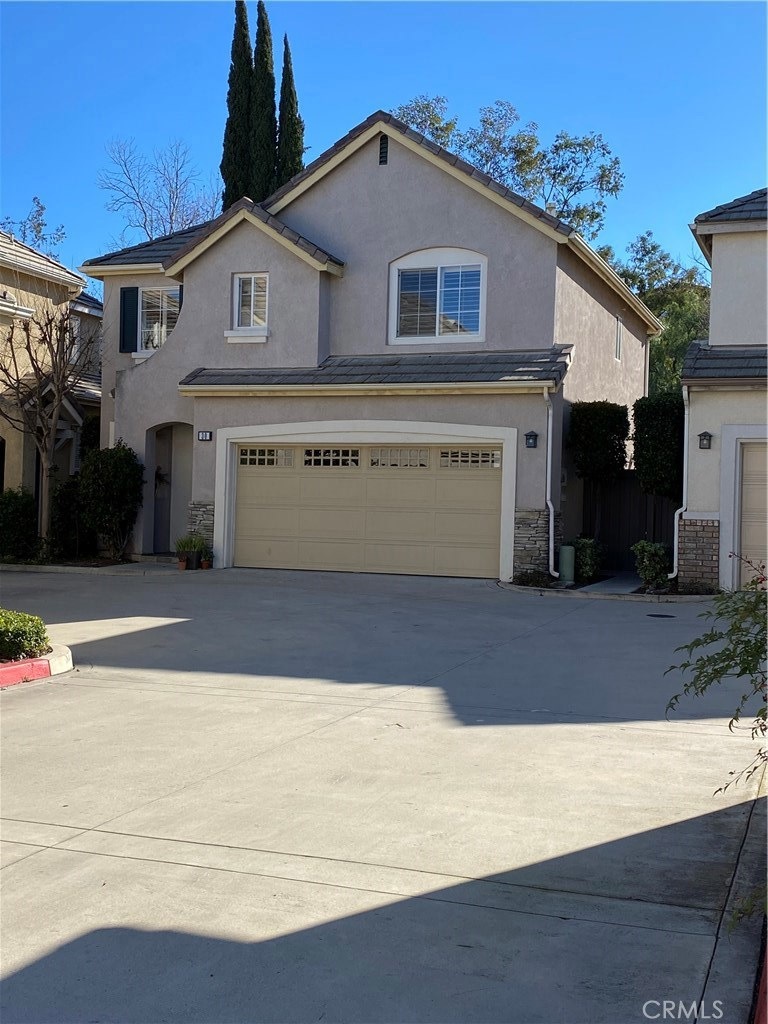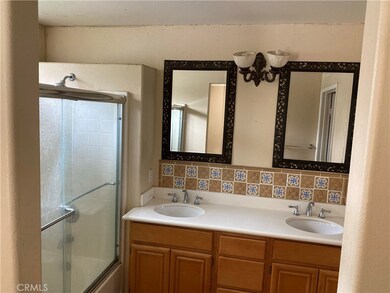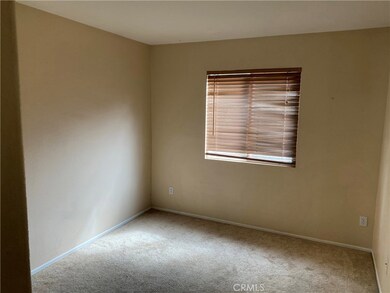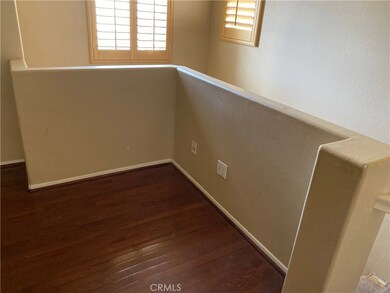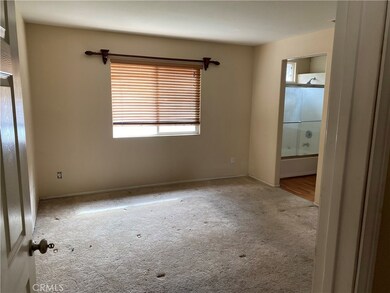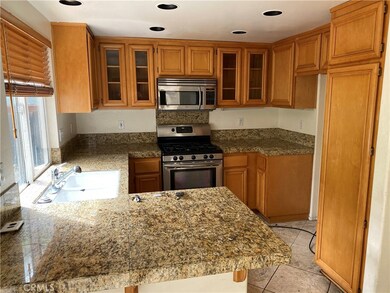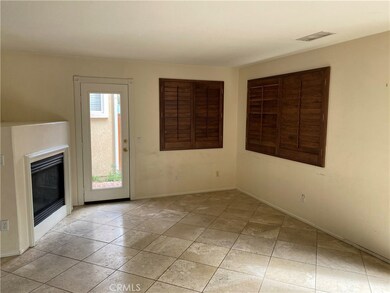
30 Bloomfield Ln Rancho Santa Margarita, CA 92688
Las Flores NeighborhoodHighlights
- Wood Flooring
- Park or Greenbelt View
- Community Pool
- Las Flores Middle School Rated A
- Granite Countertops
- 2 Car Direct Access Garage
About This Home
As of March 2025Home needs cosmetic updating. Great floorplan- 3 bedrooms plus a loft give it plenty of space for everyone. The downstairs flooring is travertine, wood upstairs along with carpet. The kitchen was updated back in 2002 with maple cabinets, granite tile counters and stainless appliances. French doors open to a yard that is mostly hardscape. The furnace and air are newer as well as the water heater. Good bones. The community has a pool and is close to parks and Capistrano Unified Schools.
Last Agent to Sell the Property
Coast to Canyon Real Estate License #01003719 Listed on: 02/28/2020
Property Details
Home Type
- Condominium
Est. Annual Taxes
- $5,843
Year Built
- Built in 1999
Lot Details
- No Common Walls
- Wrought Iron Fence
- Wood Fence
- Block Wall Fence
- Zero Lot Line
HOA Fees
Parking
- 2 Car Direct Access Garage
- Parking Available
- Shared Driveway
Home Design
- Cosmetic Repairs Needed
- Slab Foundation
- Interior Block Wall
- Tile Roof
- Stucco
Interior Spaces
- 1,150 Sq Ft Home
- Electric Fireplace
- Plantation Shutters
- Living Room with Fireplace
- Combination Dining and Living Room
- Park or Greenbelt Views
Kitchen
- Gas Range
- Microwave
- Water Line To Refrigerator
- Dishwasher
- Granite Countertops
- Tile Countertops
- Disposal
Flooring
- Wood
- Carpet
- Stone
Bedrooms and Bathrooms
- 3 Bedrooms
- All Upper Level Bedrooms
- Walk-In Closet
- Bathtub with Shower
- Exhaust Fan In Bathroom
Laundry
- Laundry Room
- Laundry in Garage
- Washer and Gas Dryer Hookup
Home Security
Outdoor Features
- Exterior Lighting
- Rain Gutters
Location
- Suburban Location
Schools
- Las Flores Elementary And Middle School
- Tesoro High School
Utilities
- Central Heating and Cooling System
- Natural Gas Connected
- Water Heater
Listing and Financial Details
- Tax Lot 4
- Tax Tract Number 15600
- Assessor Parcel Number 93883842
Community Details
Overview
- 143 Units
- Magnolia Lane Association, Phone Number (949) 429-5831
- Lf Maintenance Association, Phone Number (800) 428-5588
- Amber HOA
Recreation
- Community Playground
- Community Pool
- Community Spa
Security
- Carbon Monoxide Detectors
- Fire and Smoke Detector
Ownership History
Purchase Details
Home Financials for this Owner
Home Financials are based on the most recent Mortgage that was taken out on this home.Purchase Details
Purchase Details
Home Financials for this Owner
Home Financials are based on the most recent Mortgage that was taken out on this home.Purchase Details
Purchase Details
Home Financials for this Owner
Home Financials are based on the most recent Mortgage that was taken out on this home.Purchase Details
Home Financials for this Owner
Home Financials are based on the most recent Mortgage that was taken out on this home.Purchase Details
Home Financials for this Owner
Home Financials are based on the most recent Mortgage that was taken out on this home.Similar Homes in Rancho Santa Margarita, CA
Home Values in the Area
Average Home Value in this Area
Purchase History
| Date | Type | Sale Price | Title Company |
|---|---|---|---|
| Grant Deed | $875,000 | First American Title | |
| Quit Claim Deed | -- | None Listed On Document | |
| Grant Deed | $540,000 | First American Title Company | |
| Interfamily Deed Transfer | -- | None Available | |
| Interfamily Deed Transfer | -- | Commonwealth Land Title | |
| Grant Deed | $333,500 | Commonwealth Land Title | |
| Interfamily Deed Transfer | -- | Commonwealth Land Title | |
| Grant Deed | $192,000 | Chicago Title Co |
Mortgage History
| Date | Status | Loan Amount | Loan Type |
|---|---|---|---|
| Open | $806,500 | New Conventional | |
| Previous Owner | $196,500 | New Conventional | |
| Previous Owner | $115,000 | New Conventional | |
| Previous Owner | $46,420 | Stand Alone Second | |
| Previous Owner | $512,750 | New Conventional | |
| Previous Owner | $125,000 | New Conventional | |
| Previous Owner | $150,000 | Credit Line Revolving | |
| Previous Owner | $100,000 | Credit Line Revolving | |
| Previous Owner | $266,800 | No Value Available | |
| Previous Owner | $177,100 | FHA |
Property History
| Date | Event | Price | Change | Sq Ft Price |
|---|---|---|---|---|
| 03/03/2025 03/03/25 | Sold | $875,000 | 0.0% | $687 / Sq Ft |
| 02/11/2025 02/11/25 | Pending | -- | -- | -- |
| 01/06/2025 01/06/25 | Price Changed | $875,000 | -1.6% | $687 / Sq Ft |
| 01/02/2025 01/02/25 | Price Changed | $889,000 | -1.1% | $698 / Sq Ft |
| 12/25/2024 12/25/24 | For Sale | $899,000 | +2.7% | $706 / Sq Ft |
| 12/15/2024 12/15/24 | Off Market | $875,000 | -- | -- |
| 11/21/2024 11/21/24 | For Sale | $899,000 | +66.5% | $706 / Sq Ft |
| 03/25/2020 03/25/20 | Sold | $540,000 | -0.9% | $470 / Sq Ft |
| 02/28/2020 02/28/20 | Pending | -- | -- | -- |
| 02/28/2020 02/28/20 | For Sale | $545,000 | -- | $474 / Sq Ft |
Tax History Compared to Growth
Tax History
| Year | Tax Paid | Tax Assessment Tax Assessment Total Assessment is a certain percentage of the fair market value that is determined by local assessors to be the total taxable value of land and additions on the property. | Land | Improvement |
|---|---|---|---|---|
| 2024 | $5,843 | $578,987 | $406,745 | $172,242 |
| 2023 | $5,712 | $567,635 | $398,770 | $168,865 |
| 2022 | $5,603 | $556,505 | $390,951 | $165,554 |
| 2021 | $6,026 | $545,594 | $383,286 | $162,308 |
| 2020 | $5,104 | $441,653 | $266,577 | $175,076 |
| 2019 | $5,504 | $432,994 | $261,350 | $171,644 |
| 2018 | $5,417 | $424,504 | $256,225 | $168,279 |
| 2017 | $5,682 | $416,181 | $251,201 | $164,980 |
| 2016 | $5,675 | $408,021 | $246,275 | $161,746 |
| 2015 | $5,698 | $401,893 | $242,576 | $159,317 |
| 2014 | $5,656 | $394,021 | $237,824 | $156,197 |
Agents Affiliated with this Home
-
Rita Tayenaka

Seller's Agent in 2025
Rita Tayenaka
Coast to Canyon Real Estate
(949) 292-1393
1 in this area
60 Total Sales
-
Darren Shepherd

Buyer's Agent in 2025
Darren Shepherd
Compass
(949) 353-9494
4 in this area
144 Total Sales
-
Krista Kee

Buyer's Agent in 2020
Krista Kee
Home Partners Realty & Loans, Inc.
(714) 470-6968
26 Total Sales
Map
Source: California Regional Multiple Listing Service (CRMLS)
MLS Number: OC20044510
APN: 938-838-42
- 134 Bloomfield Ln
- 68 Radiance Ln
- 58 Rolling Ridge
- 11 Lark Dr
- 10 Summit Ct
- 11 Chaparral Ct
- 39 Legacy Way
- 243 Seacountry Ln
- 94 Seacountry Ln
- 42 Seacountry Ln
- 35 Seacountry Ln
- 10 Edendale St
- 2 Waverly Place
- 15 Pleasanton Ln
- 25 Thalia St
- 50 Hawk Hill
- 26395 Marsala Way
- 26181 San Marino Ct
- 3 Kyle Ct
- 25951 Majorca Way
