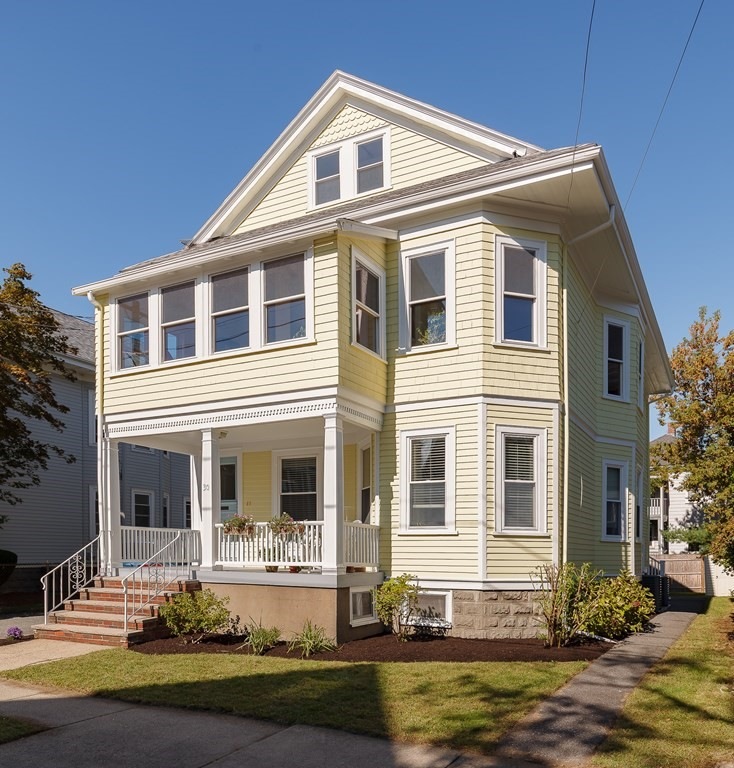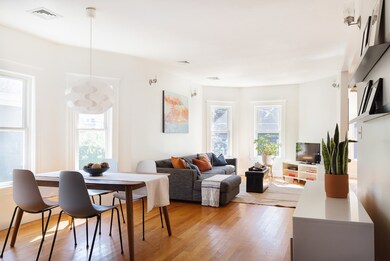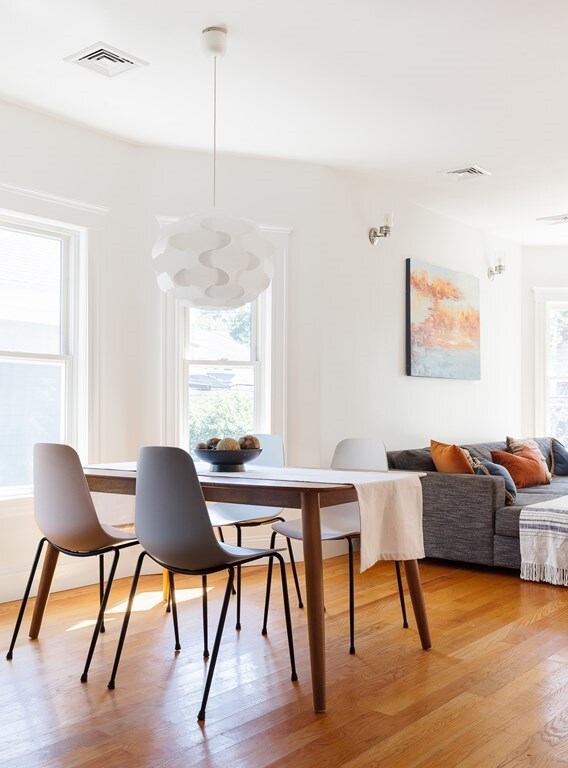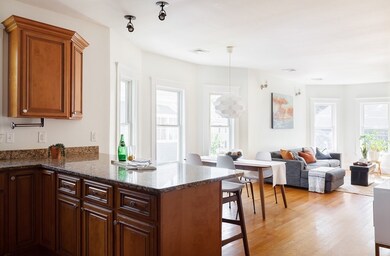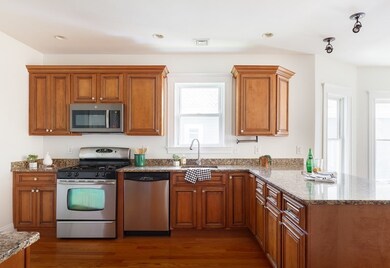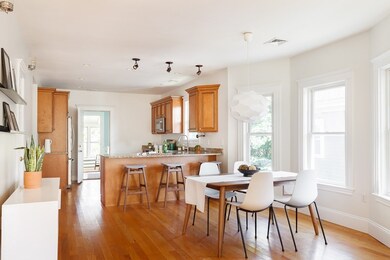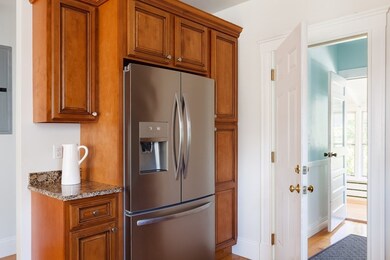
30 Bower St Unit 2 Medford, MA 02155
West Medford NeighborhoodEstimated Value: $823,000 - $886,000
About This Home
As of November 2021Set on a quiet street, this 2009 renovated West Medford home has been completely reimagined. A light-soaked condo lined in hardwoods and appointed with ample windows, the duplex home affords 4-beds and 2-baths. Configured with an open concept that melds living/dining, the main floor features an eat-in kitchen with S/S appliances and granite counters. Beyond the kitchen lies an enclosed porch for year-round entertaining. A pair of gracious bedrooms complete the downstairs, serviced by an updated bath. Upstairs, a 3rd bedroom with skylights joins a spacious primary bedroom with cathedral ceiling. Equipped with laundry, the top floor includes storage and full bath with Whirlpool tub. Full of period details, this charming home enjoys a sunny den, along with a fenced lawn at the rear. Outfitted with 1 garage space and 1 parking space, 30 Bower is located just a 2-min walk to the West Medford commuter line; High Streets restaurants and shops; neighborhood parks including the Middlesex Fells.
Property Details
Home Type
- Condominium
Est. Annual Taxes
- $5,829
Year Built
- 1920
HOA Fees
- $220 per month
Parking
- 1
Bedrooms and Bathrooms
- Primary bedroom located on third floor
Utilities
- 1 Cooling Zone
- 1 Heating Zone
Ownership History
Purchase Details
Home Financials for this Owner
Home Financials are based on the most recent Mortgage that was taken out on this home.Purchase Details
Home Financials for this Owner
Home Financials are based on the most recent Mortgage that was taken out on this home.Similar Homes in the area
Home Values in the Area
Average Home Value in this Area
Purchase History
| Date | Buyer | Sale Price | Title Company |
|---|---|---|---|
| Okon Ezra | $735,000 | None Available | |
| Klein Jonathan R | $420,000 | -- |
Mortgage History
| Date | Status | Borrower | Loan Amount |
|---|---|---|---|
| Open | Okon Ezra | $588,000 | |
| Previous Owner | Klein Jonathan R | $243,000 | |
| Previous Owner | Klein Jonathan R | $315,000 |
Property History
| Date | Event | Price | Change | Sq Ft Price |
|---|---|---|---|---|
| 11/10/2021 11/10/21 | Sold | $735,000 | +5.2% | $388 / Sq Ft |
| 09/28/2021 09/28/21 | Pending | -- | -- | -- |
| 09/22/2021 09/22/21 | For Sale | $699,000 | -- | $369 / Sq Ft |
Tax History Compared to Growth
Tax History
| Year | Tax Paid | Tax Assessment Tax Assessment Total Assessment is a certain percentage of the fair market value that is determined by local assessors to be the total taxable value of land and additions on the property. | Land | Improvement |
|---|---|---|---|---|
| 2025 | $5,829 | $684,100 | $0 | $684,100 |
| 2024 | $5,829 | $684,100 | $0 | $684,100 |
| 2023 | $5,724 | $661,700 | $0 | $661,700 |
| 2022 | $5,747 | $637,800 | $0 | $637,800 |
| 2021 | $5,877 | $624,500 | $0 | $624,500 |
| 2020 | $5,488 | $597,800 | $0 | $597,800 |
| 2019 | $5,615 | $584,900 | $0 | $584,900 |
| 2018 | $4,908 | $479,300 | $0 | $479,300 |
| 2017 | $5,061 | $479,300 | $0 | $479,300 |
| 2016 | $4,906 | $438,400 | $0 | $438,400 |
| 2015 | $4,953 | $423,300 | $0 | $423,300 |
Agents Affiliated with this Home
-
Currier, Lane & Young

Seller's Agent in 2021
Currier, Lane & Young
Compass
(617) 871-9190
4 in this area
519 Total Sales
-
Willard Cunningham
W
Buyer's Agent in 2021
Willard Cunningham
Skymax Realty
(617) 921-4758
1 in this area
20 Total Sales
Map
Source: MLS Property Information Network (MLS PIN)
MLS Number: 72898858
APN: MEDF-000003-000000-M008502
- 23 Bower St Unit 3
- 16 Circuit St
- 29 Harvard Ave Unit 30
- 421 High St Unit 205
- 421 High St Unit 203
- 421 High St Unit 101
- 421 High St Unit 202
- 421 High St Unit 204
- 124 Boston Ave
- 111 Sharon St Unit 1
- 211 Arlington St
- 5 Madison St
- 173 Arlington St
- 67 Prescott St
- 77 Mystic St
- 18 Wheelwright Rd
- 395 Alewife Brook Pkwy Unit PH E
- 6 Wolcott St
- 6 Gordon Rd
- 16 Arizona Terrace Unit 6
- 30 Bower St Unit 2
- 30 Bower St
- 30 Bower St Unit 1
- 34 Bower St Unit 2
- 34 Bower St Unit 1
- 28 Bower St
- 25 Boxer St
- 24 Bower St Unit 1
- 24 Bower St Unit 2
- 40 Circuit St
- 38 Circuit St
- 38 Circuit St Unit 2
- 38 Circuit St Unit 1
- 36 Circuit St Unit 2
- 36 Circuit St Unit 1
- 32 Circuit St
- 54 Circuit St
- 54 Circuit St Unit 54
- 54 Circuit St Unit 2
- 38 Bower St
