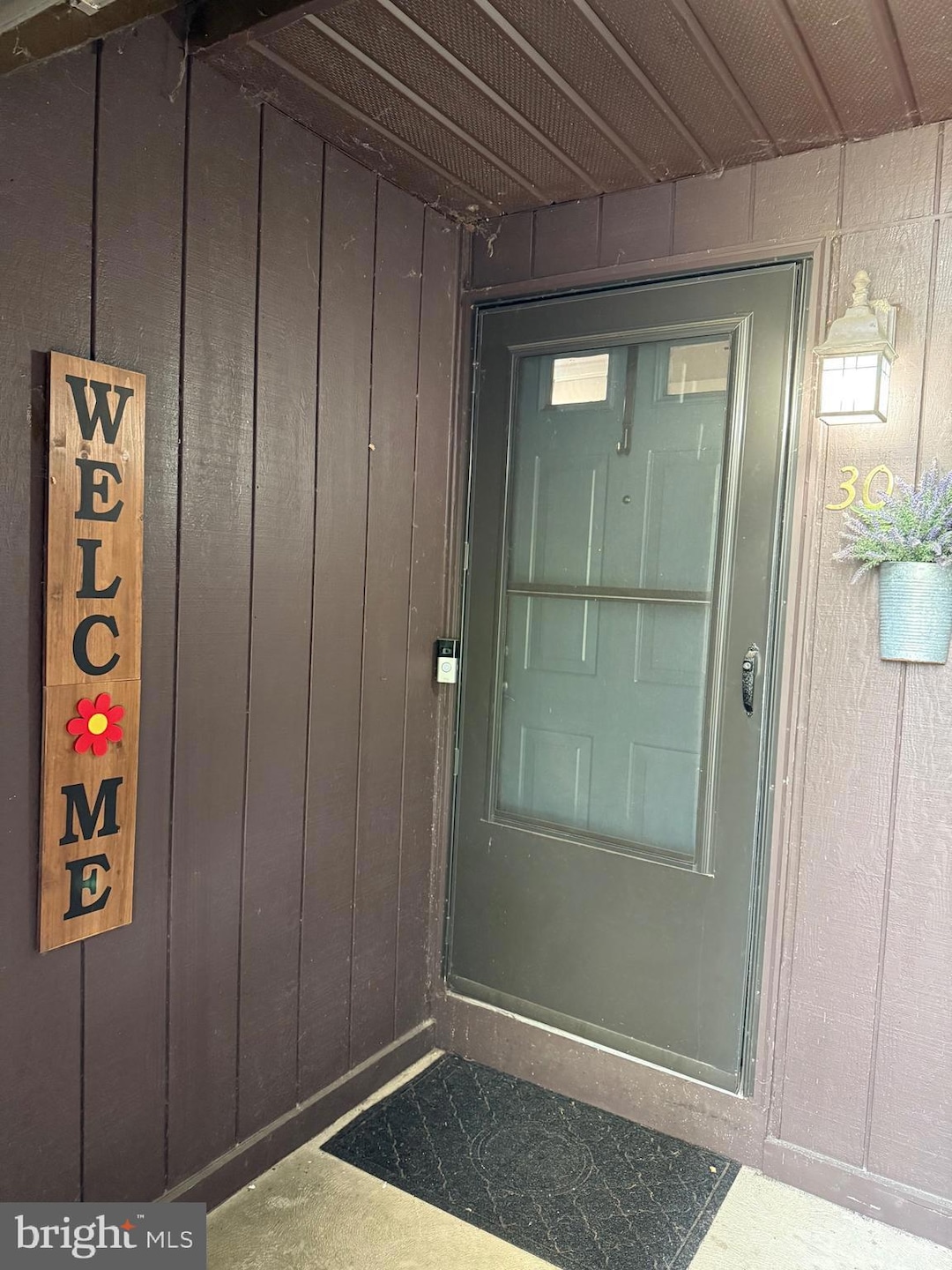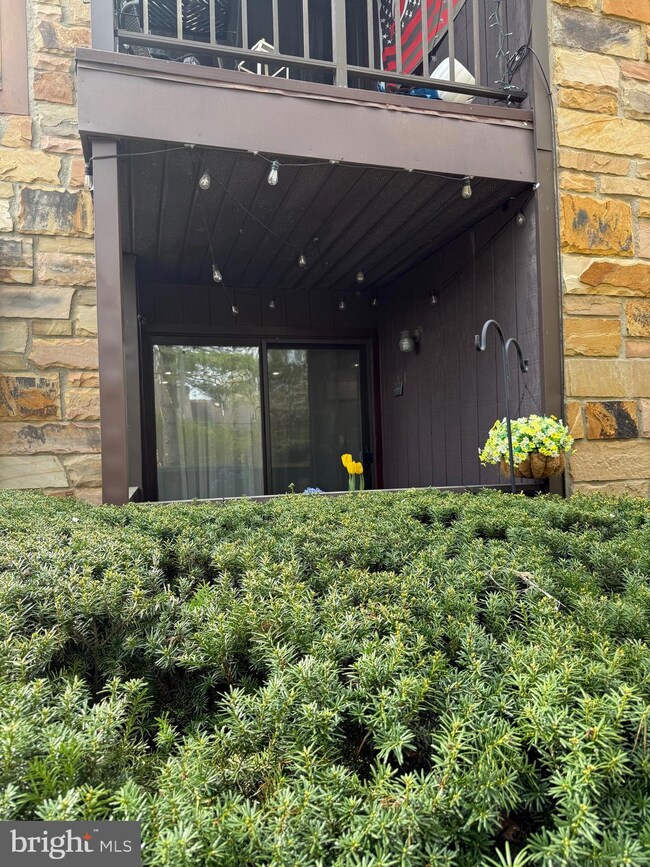
30 Bozarth Ct Trenton, NJ 08690
Highlights
- Wood Flooring
- Furnished
- Balcony
- Community Indoor Pool
- Courtyard Views
- Living Room
About This Home
As of June 2025Welcome to this completely updated two bedroom first floor condo in Abbott Commons. Beautifully appointed Kitchen and Bathroom. Stainless appliances and quartz countertops. Hardwood and Luxury Vinyl flooring throughout. Custom moldings, light fixtures, recessed lighting and ceiling fans. Neutrally painted for your liking. The bonus is the fully finished basement adding double to the square footage of this home. Newer HAVAC and HW heater. There is ample parking, a community pool for the upcoming summer, sports court, and walking to veterans park is a breeze.Come visit this truly exceptional home at my Open House, Saturday 4/26/25 from 1 to 3 pm.
Property Details
Home Type
- Condominium
Est. Annual Taxes
- $5,134
Year Built
- Built in 1984
Lot Details
- Landscaped
- Property is in excellent condition
HOA Fees
- $280 Monthly HOA Fees
Parking
- Parking Lot
Home Design
- Brick Exterior Construction
- Block Foundation
- Shingle Roof
Interior Spaces
- 923 Sq Ft Home
- Property has 1 Level
- Furnished
- Ceiling Fan
- Living Room
- Dining Room
- Courtyard Views
- Finished Basement
Kitchen
- Built-In Range
- Built-In Microwave
Flooring
- Wood
- Tile or Brick
- Luxury Vinyl Plank Tile
Bedrooms and Bathrooms
- 2 Main Level Bedrooms
- En-Suite Primary Bedroom
- 1 Full Bathroom
Laundry
- Laundry on main level
- Stacked Washer and Dryer
Accessible Home Design
- Level Entry For Accessibility
Outdoor Features
- Balcony
- Playground
Schools
- Steinert High School
Utilities
- Forced Air Heating and Cooling System
- Cooling System Utilizes Natural Gas
- 100 Amp Service
- Natural Gas Water Heater
- Municipal Trash
- Cable TV Available
Listing and Financial Details
- Tax Lot 00762
- Assessor Parcel Number 03-02169-00762
Community Details
Overview
- Association fees include common area maintenance, lawn maintenance, pool(s), snow removal
- Low-Rise Condominium
- Abbott Commons Subdivision
- Property Manager
Amenities
- Common Area
Recreation
- Community Indoor Pool
Ownership History
Purchase Details
Home Financials for this Owner
Home Financials are based on the most recent Mortgage that was taken out on this home.Purchase Details
Home Financials for this Owner
Home Financials are based on the most recent Mortgage that was taken out on this home.Purchase Details
Home Financials for this Owner
Home Financials are based on the most recent Mortgage that was taken out on this home.Purchase Details
Purchase Details
Home Financials for this Owner
Home Financials are based on the most recent Mortgage that was taken out on this home.Similar Homes in Trenton, NJ
Home Values in the Area
Average Home Value in this Area
Purchase History
| Date | Type | Sale Price | Title Company |
|---|---|---|---|
| Deed | $330,000 | Foundation Title | |
| Deed | $330,000 | Foundation Title | |
| Deed | $210,000 | Monarch Title Agency Inc | |
| Deed | $214,900 | -- | |
| Deed | $143,000 | -- | |
| Deed | $98,000 | -- |
Mortgage History
| Date | Status | Loan Amount | Loan Type |
|---|---|---|---|
| Open | $15,000 | No Value Available | |
| Closed | $15,000 | No Value Available | |
| Open | $280,000 | New Conventional | |
| Closed | $280,000 | New Conventional | |
| Previous Owner | $140,000 | New Conventional | |
| Previous Owner | $185,901 | New Conventional | |
| Previous Owner | $214,900 | No Value Available | |
| Previous Owner | $88,000 | No Value Available |
Property History
| Date | Event | Price | Change | Sq Ft Price |
|---|---|---|---|---|
| 06/20/2025 06/20/25 | Sold | $330,000 | +6.5% | $358 / Sq Ft |
| 04/26/2025 04/26/25 | For Sale | $309,900 | +47.6% | $336 / Sq Ft |
| 06/23/2021 06/23/21 | Sold | $210,000 | +5.0% | $228 / Sq Ft |
| 06/23/2021 06/23/21 | Pending | -- | -- | -- |
| 06/23/2021 06/23/21 | For Sale | $200,000 | -- | $217 / Sq Ft |
Tax History Compared to Growth
Tax History
| Year | Tax Paid | Tax Assessment Tax Assessment Total Assessment is a certain percentage of the fair market value that is determined by local assessors to be the total taxable value of land and additions on the property. | Land | Improvement |
|---|---|---|---|---|
| 2024 | $4,812 | $145,700 | $50,000 | $95,700 |
| 2023 | $4,812 | $145,700 | $50,000 | $95,700 |
| 2022 | $4,737 | $145,700 | $50,000 | $95,700 |
| 2021 | $4,987 | $145,700 | $50,000 | $95,700 |
| 2020 | $4,463 | $145,700 | $50,000 | $95,700 |
| 2019 | $4,364 | $145,700 | $50,000 | $95,700 |
| 2018 | $4,339 | $145,700 | $50,000 | $95,700 |
| 2017 | $4,228 | $145,700 | $50,000 | $95,700 |
| 2016 | $3,940 | $145,700 | $50,000 | $95,700 |
| 2015 | $4,204 | $91,600 | $32,000 | $59,600 |
| 2014 | $4,132 | $91,600 | $32,000 | $59,600 |
Agents Affiliated with this Home
-

Seller's Agent in 2025
Carla Campanella
RE/MAX
(609) 915-6114
15 in this area
114 Total Sales
-

Buyer's Agent in 2025
James Mantuano
Keller Williams Premier
(609) 330-6036
2 in this area
47 Total Sales
-

Seller's Agent in 2021
Harveen Bhatla
Keller Williams Premier
(609) 273-4408
9 in this area
210 Total Sales
-

Seller Co-Listing Agent in 2021
William Usab
Keller Williams Premier
(609) 459-5100
6 in this area
167 Total Sales
-

Buyer's Agent in 2021
Stefanie Prettyman
Real Broker, LLC
(609) 954-5206
43 in this area
372 Total Sales
Map
Source: Bright MLS
MLS Number: NJME2058538
APN: 03-02169-0000-00762
- 18 Kay Chiarello Way
- 10 Erica Lynne Way
- 7 Raintree Dr
- 3 Country Ln
- 20 Versailles Ct
- 23 Versailles Ct
- 35 Dark Leaf Dr
- 201 Silver Ct
- 833 Mowat Cir
- 112 Chambord Ct Unit F2
- 621 Mowat Cir Unit 621
- 15 Bolton Rd
- 60 Kay Chiarello Way
- 732 Mowat Cir
- 413 Silver Ct
- 8 Cheverny Ct Unit F2
- 513 Mowat Cir
- 117 Kingston Blvd
- 5 Bolton Rd
- 38 Kay Chiarello Way






