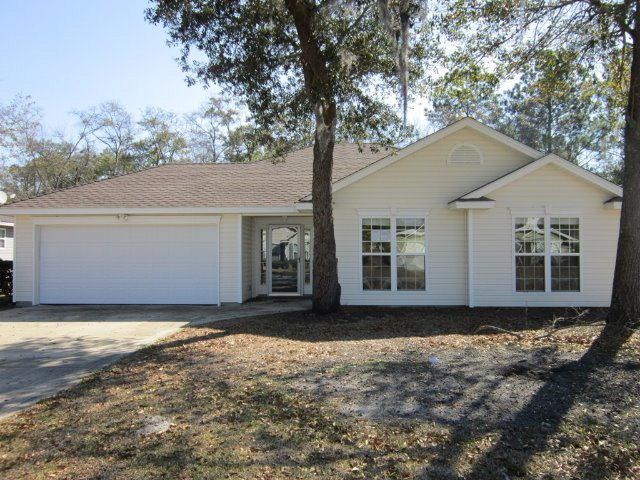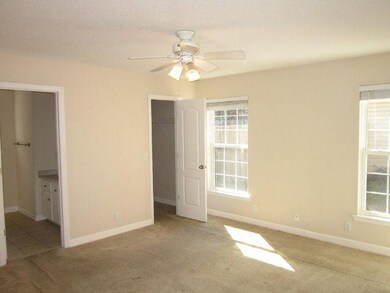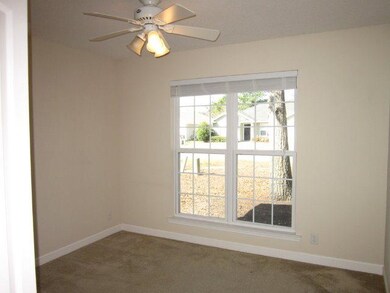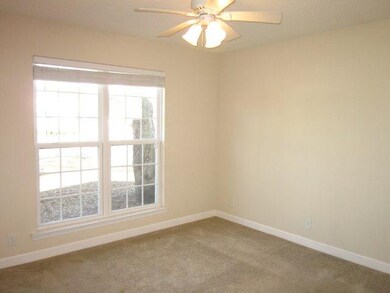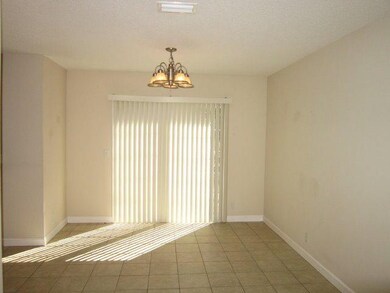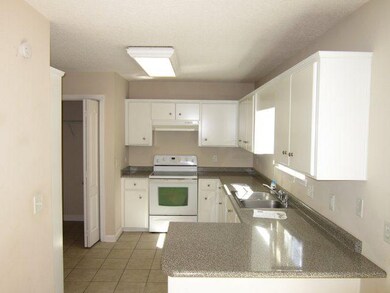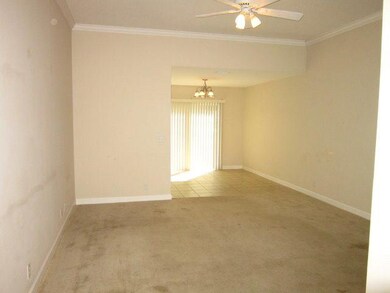
30 Bridgewater Way Brunswick, GA 31525
Country Club Estates NeighborhoodHighlights
- Double Pane Windows
- Breakfast Bar
- Tile Flooring
- Woodwork
- Open Patio
- Central Heating and Cooling System
About This Home
As of July 2025Bright and clean home located in convenient Bridgewater neighborhood. Fresh paint and new carpet throughout. Large kitchen with lots of counter space, cabinets and large dining area. Big master bedroom with walk in closet. This is a Fannie Mae HomePath property and can be purchased for as little as 5% down. Property is approved for HomePath Mortgage and Renovation Mortgage Financing. Information available at Homepath.com
Last Agent to Sell the Property
BHHS Hodnett Cooper Real Estate BWK License #10395 Listed on: 02/18/2014

Home Details
Home Type
- Single Family
Est. Annual Taxes
- $990
Year Built
- Built in 2005
Lot Details
- 7,841 Sq Ft Lot
- Level Lot
- Zoning described as Res Single
HOA Fees
- $13 Monthly HOA Fees
Parking
- 2 Car Garage
Home Design
- Slab Foundation
- Fire Rated Drywall
- Shingle Roof
- Wood Roof
- Wood Siding
- Vinyl Siding
Interior Spaces
- 1,298 Sq Ft Home
- 1-Story Property
- Woodwork
- Double Pane Windows
Kitchen
- Breakfast Bar
- Oven
- Range with Range Hood
- Dishwasher
Flooring
- Carpet
- Tile
Bedrooms and Bathrooms
- 3 Bedrooms
- 2 Full Bathrooms
Schools
- Altama Elementary School
- Needwood Middle School
- Brunswick High School
Utilities
- Central Heating and Cooling System
- Phone Available
- Cable TV Available
Additional Features
- Energy-Efficient Windows
- Open Patio
Community Details
- Bridgewater Subdivision
Listing and Financial Details
- Assessor Parcel Number 03-18553
Ownership History
Purchase Details
Home Financials for this Owner
Home Financials are based on the most recent Mortgage that was taken out on this home.Purchase Details
Home Financials for this Owner
Home Financials are based on the most recent Mortgage that was taken out on this home.Purchase Details
Home Financials for this Owner
Home Financials are based on the most recent Mortgage that was taken out on this home.Purchase Details
Purchase Details
Purchase Details
Home Financials for this Owner
Home Financials are based on the most recent Mortgage that was taken out on this home.Similar Homes in the area
Home Values in the Area
Average Home Value in this Area
Purchase History
| Date | Type | Sale Price | Title Company |
|---|---|---|---|
| Warranty Deed | $177,000 | -- | |
| Warranty Deed | $148,500 | -- | |
| Special Warranty Deed | $102,250 | -- | |
| Warranty Deed | $112,287 | -- | |
| Foreclosure Deed | $112,287 | -- | |
| Deed | $153,000 | -- |
Mortgage History
| Date | Status | Loan Amount | Loan Type |
|---|---|---|---|
| Open | $173,794 | FHA | |
| Closed | $173,794 | FHA | |
| Previous Owner | $138,500 | VA | |
| Previous Owner | $81,800 | New Conventional | |
| Previous Owner | $122,400 | New Conventional | |
| Previous Owner | $30,600 | New Conventional | |
| Previous Owner | $104,800 | New Conventional | |
| Previous Owner | $26,200 | New Conventional |
Property History
| Date | Event | Price | Change | Sq Ft Price |
|---|---|---|---|---|
| 07/17/2025 07/17/25 | Sold | $260,000 | -5.5% | $200 / Sq Ft |
| 07/01/2025 07/01/25 | Pending | -- | -- | -- |
| 05/15/2025 05/15/25 | For Sale | $275,000 | +55.4% | $212 / Sq Ft |
| 04/28/2021 04/28/21 | Sold | $177,000 | +1.1% | $136 / Sq Ft |
| 03/29/2021 03/29/21 | Pending | -- | -- | -- |
| 03/11/2021 03/11/21 | For Sale | $175,000 | +17.8% | $135 / Sq Ft |
| 05/01/2020 05/01/20 | Sold | $148,500 | 0.0% | $114 / Sq Ft |
| 04/01/2020 04/01/20 | Pending | -- | -- | -- |
| 02/11/2020 02/11/20 | For Sale | $148,500 | +45.2% | $114 / Sq Ft |
| 05/09/2014 05/09/14 | Sold | $102,250 | -4.9% | $79 / Sq Ft |
| 05/01/2014 05/01/14 | Pending | -- | -- | -- |
| 02/18/2014 02/18/14 | For Sale | $107,500 | -- | $83 / Sq Ft |
Tax History Compared to Growth
Tax History
| Year | Tax Paid | Tax Assessment Tax Assessment Total Assessment is a certain percentage of the fair market value that is determined by local assessors to be the total taxable value of land and additions on the property. | Land | Improvement |
|---|---|---|---|---|
| 2024 | $2,390 | $95,280 | $5,800 | $89,480 |
| 2023 | $2,063 | $78,880 | $5,800 | $73,080 |
| 2022 | $1,900 | $70,760 | $5,800 | $64,960 |
| 2021 | $1,649 | $58,920 | $5,800 | $53,120 |
| 2020 | $1,059 | $54,040 | $5,800 | $48,240 |
| 2019 | $1,059 | $51,720 | $5,800 | $45,920 |
| 2018 | $1,025 | $44,840 | $5,800 | $39,040 |
| 2017 | $1,025 | $44,000 | $5,800 | $38,200 |
| 2016 | $963 | $44,000 | $5,800 | $38,200 |
| 2015 | $1,109 | $39,520 | $5,800 | $33,720 |
| 2014 | $1,109 | $40,840 | $5,800 | $35,040 |
Agents Affiliated with this Home
-
Bradford Moody

Seller's Agent in 2025
Bradford Moody
Seabolt Real Estate
(912) 844-4663
1 in this area
188 Total Sales
-
Nonmls Sale
N
Buyer's Agent in 2025
Nonmls Sale
NON MLS MEMBER
(912) 354-1513
5 in this area
3,949 Total Sales
-
Jason Wood

Seller's Agent in 2021
Jason Wood
Real Broker, LLC
(210) 632-4628
3 in this area
63 Total Sales
-
G
Buyer's Agent in 2021
Giselle Hernandez
Duckworth Properties BWK
-
N
Seller's Agent in 2020
Non-Member Solds Only (Outside) Non-Members Solds Only
Non-member for solds only
-
Ronnie Perry

Seller's Agent in 2014
Ronnie Perry
BHHS Hodnett Cooper Real Estate BWK
(912) 270-7400
2 in this area
26 Total Sales
Map
Source: Golden Isles Association of REALTORS®
MLS Number: 1567515
APN: 03-18553
- 106 Emanuel Farm Rd
- TR 6 Emanuel Farm Rd
- 145 Emanuel Farm Rd Unit 89
- 145 Emanuel Farm Rd Unit 76
- 145 Emanuel Farm Rd Unit 57
- 145 Emanuel Farm Rd Unit 49
- 145 Emanuel Farm Rd Unit 94
- 145 Emanuel Farm Rd Unit 107
- 145 Emanuel Farm Rd Unit Lot 17
- 208 Stafford Ave
- 126 Lake View Cir
- 510 Nottingham Dr
- 425 Nottingham Dr
- 515 Nottingham Dr
- 125 Palmera Ln
- 164 Palmera Ln
- 2839 College Park Dr
- 69 Allie Loop
- 3855 Darien Hwy
- 244 Sherwood Ln
