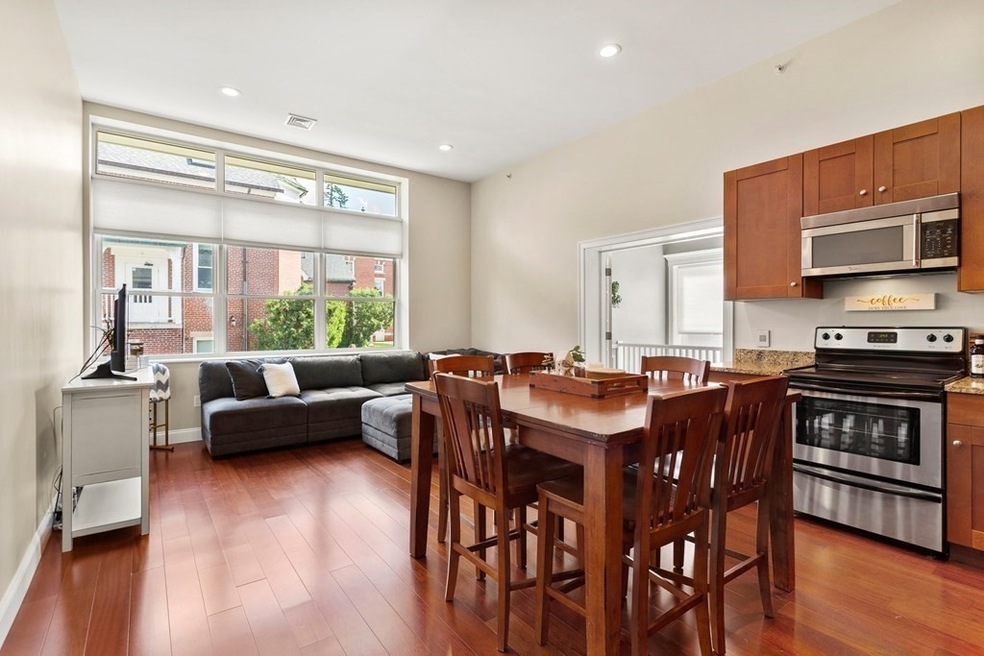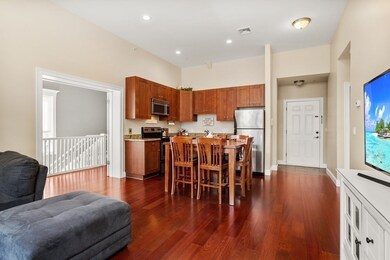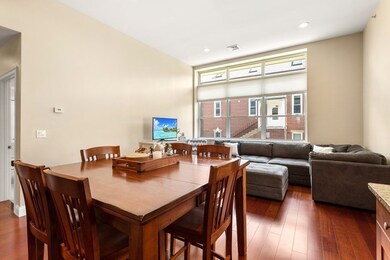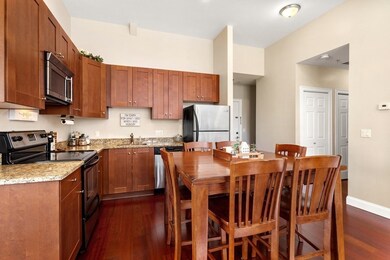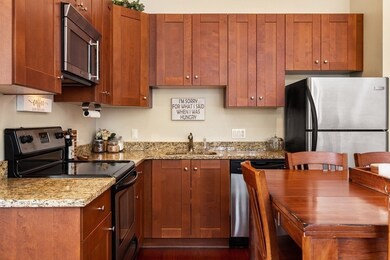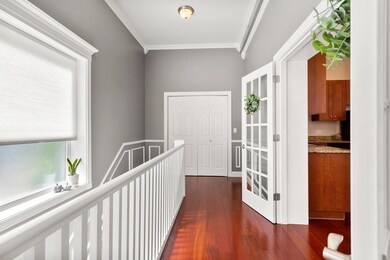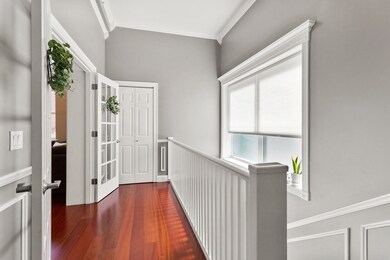
30 Broad St Unit 205 Marlborough, MA 01752
French Hill NeighborhoodHighlights
- Open Floorplan
- Walk-In Closet
- Recessed Lighting
- Wood Flooring
- Bathtub with Shower
- French Doors
About This Home
As of November 2021Reimagined spacious condo! Don't miss the unique design that showcases this 2-bedroom, 2 bath corner unit that is perfect for a first time home buyer or for those looking to downsize! From the moment you step into the sun filled entryway you’ll fall in love with the gorgeous high ceilings complete with oversized windows with custom window shades! The welcoming kitchen opens into the beautiful living room that takes you through to the oversized first floor bedroom! Escape to the private primary suite that offers a gorgeous walk-in closet fit for a fashionista! With closets and storage space galore, you will enjoy the convenience of this 2 floor condo complete with laundry in unit! Steps away from public transportation, easy access to 495, and 2 parking spaces!
Last Agent to Sell the Property
Coldwell Banker Realty - Lexington Listed on: 09/23/2021

Last Buyer's Agent
Diane Basemera
Coldwell Banker Realty - Newton

Property Details
Home Type
- Condominium
Est. Annual Taxes
- $3,713
Year Built
- 1900
HOA Fees
- $316 per month
Interior Spaces
- Open Floorplan
- Recessed Lighting
- French Doors
Flooring
- Wood
- Wall to Wall Carpet
- Ceramic Tile
Bedrooms and Bathrooms
- Primary Bedroom located in the basement
- Walk-In Closet
- Bathtub with Shower
Utilities
- 1 Cooling Zone
- 1 Heating Zone
Ownership History
Purchase Details
Home Financials for this Owner
Home Financials are based on the most recent Mortgage that was taken out on this home.Purchase Details
Home Financials for this Owner
Home Financials are based on the most recent Mortgage that was taken out on this home.Purchase Details
Home Financials for this Owner
Home Financials are based on the most recent Mortgage that was taken out on this home.Purchase Details
Home Financials for this Owner
Home Financials are based on the most recent Mortgage that was taken out on this home.Similar Homes in Marlborough, MA
Home Values in the Area
Average Home Value in this Area
Purchase History
| Date | Type | Sale Price | Title Company |
|---|---|---|---|
| Condominium Deed | $339,000 | None Available | |
| Not Resolvable | $292,700 | -- | |
| Not Resolvable | $236,735 | -- | |
| Deed | $229,900 | -- |
Mortgage History
| Date | Status | Loan Amount | Loan Type |
|---|---|---|---|
| Open | $294,000 | Purchase Money Mortgage | |
| Previous Owner | $271,000 | New Conventional | |
| Previous Owner | $189,388 | New Conventional | |
| Previous Owner | $206,910 | Purchase Money Mortgage |
Property History
| Date | Event | Price | Change | Sq Ft Price |
|---|---|---|---|---|
| 11/30/2021 11/30/21 | Sold | $339,000 | -3.1% | $217 / Sq Ft |
| 10/26/2021 10/26/21 | Pending | -- | -- | -- |
| 09/23/2021 09/23/21 | For Sale | $349,900 | +19.5% | $224 / Sq Ft |
| 06/28/2019 06/28/19 | Sold | $292,700 | -4.0% | $188 / Sq Ft |
| 05/18/2019 05/18/19 | Pending | -- | -- | -- |
| 05/08/2019 05/08/19 | For Sale | $304,900 | +28.8% | $196 / Sq Ft |
| 01/30/2015 01/30/15 | Sold | $236,735 | 0.0% | $152 / Sq Ft |
| 12/18/2014 12/18/14 | Pending | -- | -- | -- |
| 12/07/2014 12/07/14 | Off Market | $236,735 | -- | -- |
| 11/16/2014 11/16/14 | Price Changed | $239,900 | -4.0% | $154 / Sq Ft |
| 10/18/2014 10/18/14 | For Sale | $249,900 | -- | $160 / Sq Ft |
Tax History Compared to Growth
Tax History
| Year | Tax Paid | Tax Assessment Tax Assessment Total Assessment is a certain percentage of the fair market value that is determined by local assessors to be the total taxable value of land and additions on the property. | Land | Improvement |
|---|---|---|---|---|
| 2025 | $3,713 | $376,600 | $0 | $376,600 |
| 2024 | $3,626 | $354,100 | $0 | $354,100 |
| 2023 | $4,087 | $354,200 | $0 | $354,200 |
| 2022 | $3,822 | $291,300 | $0 | $291,300 |
| 2021 | $3,979 | $288,300 | $0 | $288,300 |
| 2020 | $3,935 | $277,500 | $0 | $277,500 |
| 2019 | $3,283 | $233,300 | $0 | $233,300 |
| 2018 | $3,144 | $214,900 | $0 | $214,900 |
| 2017 | $3,294 | $215,000 | $0 | $215,000 |
| 2016 | $3,298 | $215,000 | $0 | $215,000 |
| 2015 | $3,554 | $225,500 | $0 | $225,500 |
Agents Affiliated with this Home
-
Mark Lesses

Seller's Agent in 2021
Mark Lesses
Coldwell Banker Realty - Lexington
(617) 974-9275
1 in this area
158 Total Sales
-
D
Buyer's Agent in 2021
Diane Basemera
Coldwell Banker Realty - Newton
-
D
Seller's Agent in 2019
Derek Tolman
Results Realty
-
Julia Badiali

Buyer's Agent in 2019
Julia Badiali
Parkway Real Estate, LLC
(617) 224-7217
3 Total Sales
-
Cindy Cantrell

Seller's Agent in 2015
Cindy Cantrell
Coldwell Banker Realty - Lexington
(781) 953-5000
7 Total Sales
-
L
Buyer's Agent in 2015
Laurie Ann Strapponi
BA Property & Lifestyle Advisors
Map
Source: MLS Property Information Network (MLS PIN)
MLS Number: 72899050
APN: MARL-000080-000068-000030-000000-205
- 30 Broad St Unit 104
- 28 Broad St Unit 203
- 28 Broad St Unit 205
- 76 Broad St
- 30A Winter Ave
- 275 W Main St Unit 21
- 110 Pleasant St Unit 208
- 110 Pleasant St Unit 203
- 406 Lincoln St Unit 201
- 194 Broad St
- 130 Elm St
- 39 Franklin St
- 63 W Main St
- 202 Elm St
- 58 Howland St
- 73 Howland St
- 14 Boudreau Ave
- 280 Elm St Unit 26
- 270 Main St
- 70 Preston St
