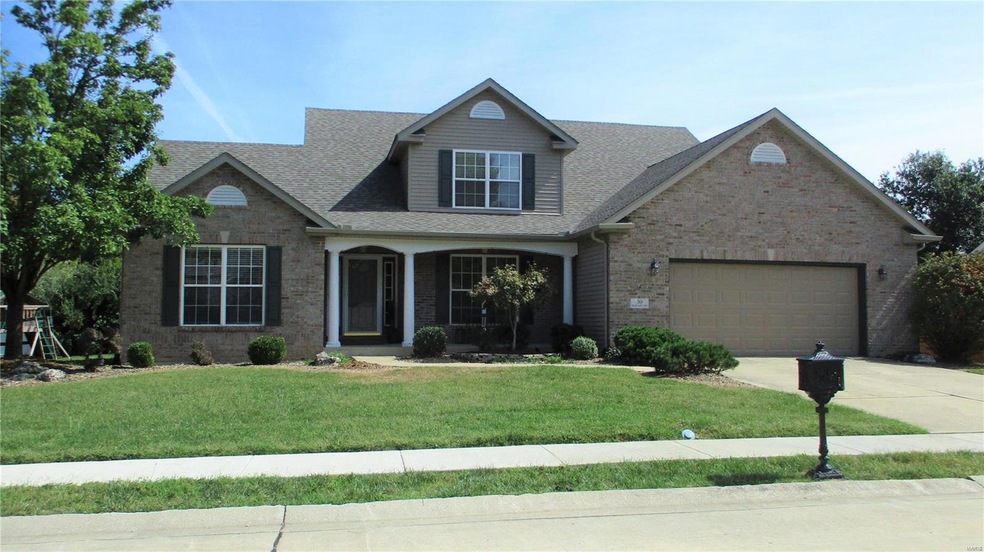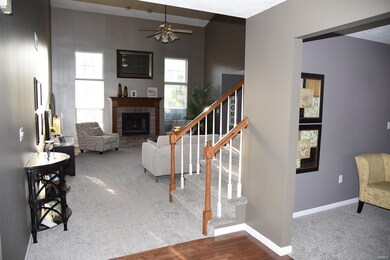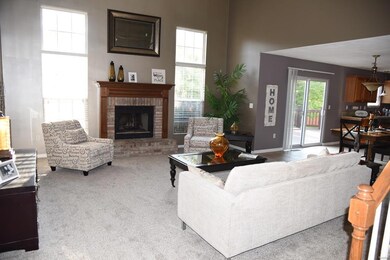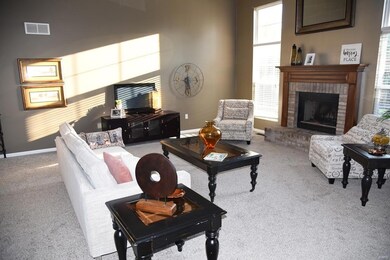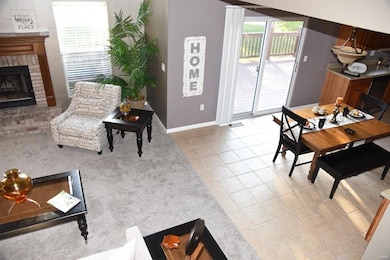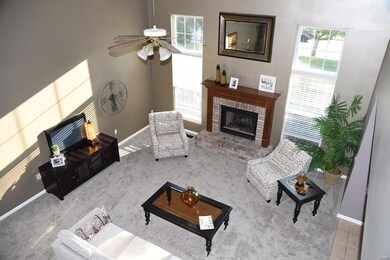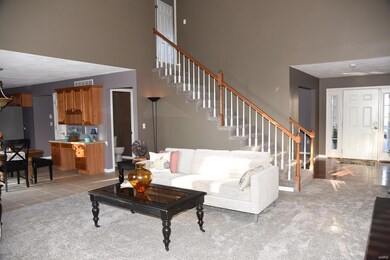
30 Brookshire Ln Edwardsville, IL 62025
Estimated Value: $394,571 - $443,000
Highlights
- Primary Bedroom Suite
- Open Floorplan
- Cathedral Ceiling
- Liberty Middle School Rated A-
- Traditional Architecture
- 2-minute walk to Tower Park
About This Home
As of November 2019Move-in-ready! All new carpet, freshly painted, new furnace, A/C, and kitchen appliances. Open Great Room with 2-story high ceiling flows into a large, eat-in kitchen. Main floor master suite with walk-in closet, double bowl sinks, soaking tub, and separate shower. Three bedrooms upstairs. Finished lower level with bar, pool table room, and media room. Unfinished area is plumbed for a bathroom.
Last Agent to Sell the Property
Coldwell Banker Brown Realtors License #475131852 Listed on: 09/26/2019

Home Details
Home Type
- Single Family
Est. Annual Taxes
- $7,365
Year Built
- Built in 1990
Lot Details
- 10,454 Sq Ft Lot
- Level Lot
HOA Fees
- $5 Monthly HOA Fees
Parking
- 2 Car Attached Garage
- Garage Door Opener
Home Design
- Traditional Architecture
- Brick or Stone Veneer Front Elevation
- Poured Concrete
- Vinyl Siding
Interior Spaces
- 1.5-Story Property
- Open Floorplan
- Cathedral Ceiling
- Wood Burning Fireplace
- Great Room with Fireplace
- Breakfast Room
- Formal Dining Room
- Basement Fills Entire Space Under The House
Kitchen
- Electric Oven or Range
- Microwave
- Dishwasher
- Disposal
Bedrooms and Bathrooms
- 4 Bedrooms | 1 Primary Bedroom on Main
- Primary Bedroom Suite
- Walk-In Closet
- Separate Shower in Primary Bathroom
Home Security
- Storm Windows
- Storm Doors
Schools
- Edwardsville Dist 7 Elementary And Middle School
- Edwardsville High School
Utilities
- Forced Air Heating and Cooling System
- Heating System Uses Gas
- Electric Water Heater
Listing and Financial Details
- Assessor Parcel Number 14-2-15-24-01-107-008
Community Details
Recreation
- Recreational Area
Ownership History
Purchase Details
Home Financials for this Owner
Home Financials are based on the most recent Mortgage that was taken out on this home.Purchase Details
Home Financials for this Owner
Home Financials are based on the most recent Mortgage that was taken out on this home.Similar Homes in Edwardsville, IL
Home Values in the Area
Average Home Value in this Area
Purchase History
| Date | Buyer | Sale Price | Title Company |
|---|---|---|---|
| Patel Shaileshkumar B | $275,000 | Metro Title | |
| Akhi Osman | $250,000 | Abstracts & Titles Inc |
Mortgage History
| Date | Status | Borrower | Loan Amount |
|---|---|---|---|
| Open | Patel Shaileshkumar B | $225,000 | |
| Closed | Patel Shaileshkumar B | $200,000 | |
| Previous Owner | Akhi Osman | $184,100 | |
| Previous Owner | Akhi Osman | $80,000 |
Property History
| Date | Event | Price | Change | Sq Ft Price |
|---|---|---|---|---|
| 11/20/2019 11/20/19 | Sold | $275,000 | -1.8% | $91 / Sq Ft |
| 09/30/2019 09/30/19 | Pending | -- | -- | -- |
| 09/26/2019 09/26/19 | For Sale | $279,900 | -- | $92 / Sq Ft |
Tax History Compared to Growth
Tax History
| Year | Tax Paid | Tax Assessment Tax Assessment Total Assessment is a certain percentage of the fair market value that is determined by local assessors to be the total taxable value of land and additions on the property. | Land | Improvement |
|---|---|---|---|---|
| 2023 | $7,365 | $107,680 | $16,710 | $90,970 |
| 2022 | $7,365 | $95,490 | $15,480 | $80,010 |
| 2021 | $6,292 | $90,630 | $14,690 | $75,940 |
| 2020 | $6,087 | $87,830 | $14,240 | $73,590 |
| 2019 | $6,493 | $86,360 | $14,000 | $72,360 |
| 2018 | $5,959 | $82,480 | $13,370 | $69,110 |
| 2017 | $5,773 | $80,740 | $13,090 | $67,650 |
| 2016 | $5,218 | $80,740 | $13,090 | $67,650 |
| 2015 | $4,989 | $74,860 | $12,140 | $62,720 |
| 2014 | $4,989 | $74,860 | $12,140 | $62,720 |
| 2013 | $4,989 | $74,860 | $12,140 | $62,720 |
Agents Affiliated with this Home
-
Linda Shaffer

Seller's Agent in 2019
Linda Shaffer
Coldwell Banker Brown Realtors
(618) 530-4044
9 in this area
43 Total Sales
-
Scott Heinlein

Buyer's Agent in 2019
Scott Heinlein
RE/MAX
(618) 558-1298
48 in this area
183 Total Sales
Map
Source: MARIS MLS
MLS Number: MIS19072808
APN: 14-2-15-24-01-107-008
- 7006 Missionary Ridge Ct
- 2204 Little Round Top Dr
- 101 Knights Bridge Ln
- 7032 Koufax Ct
- 30 Shiloh Ct
- 3355 Garvey Ln
- 3478 Manassas Dr
- 2608 Hunters Ridge
- 9 E Picketts Crossing
- 3328 Drysdale Ct
- 1311 Springbrooke Dr
- 3510 Vicksburg Dr
- 1314 Richetta Dr
- 7121 Lost Oak Dr
- 1409 Gerber Rd
- 1804 Stanford Place
- 2806 Hunters Crossing Dr
- 7036 Alston Ct
- 7048 Alston Ct
- 642 Notre Dame Ave
- 30 Brookshire Ln
- 28 Brookshire Ln
- 2006 Missionary Ridge Ct
- 32 Brookshire Ln
- 27 Brookshire Ln
- 26 Brookshire Ln
- 7000 Missionary Ridge Ct
- 7001 Missionary Ridge Ct
- 24 Berkshire
- 29 Brookshire Ln
- 25 Brookshire Ln
- 2 Yorkshire Ct
- 34 Brookshire Ln
- 3 Weybridge Ct
- 7003 Missionary Ridge Ct
- 7002 Missionary Ridge Ct
- 1 Weybridge Ct
- 5 Weybridge Ct
- 33 Brookshire Ln
- 7001 Seminary Ridge Ct
