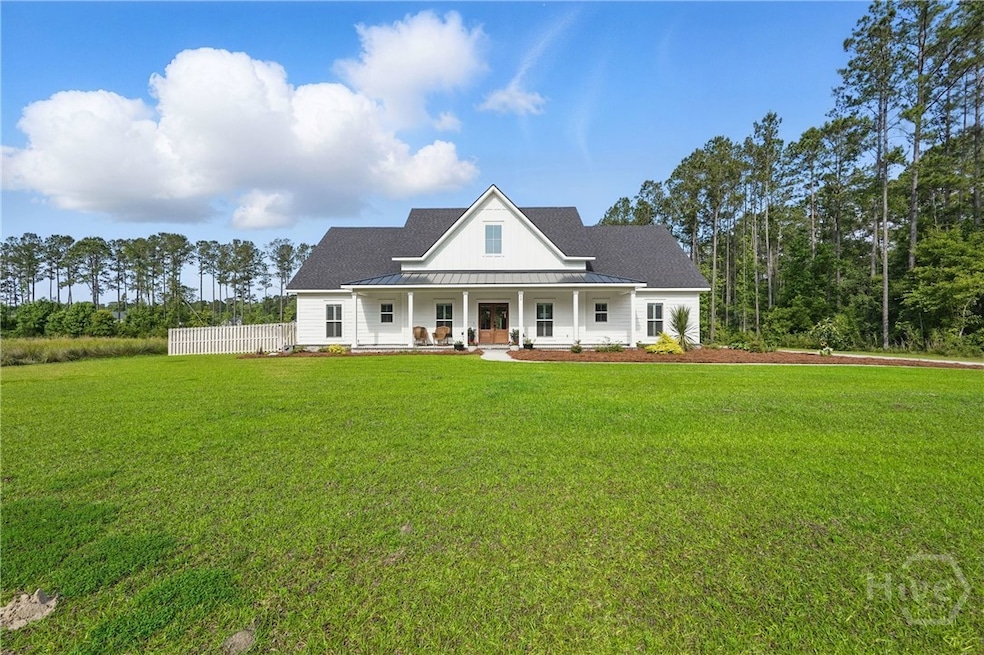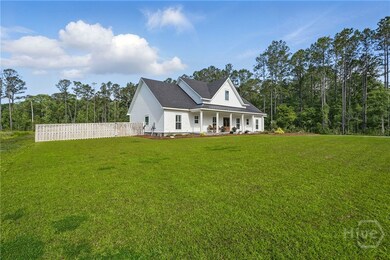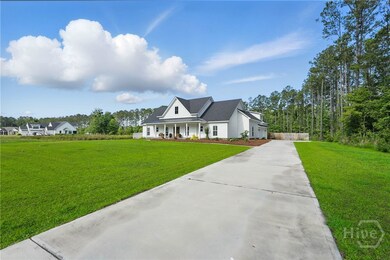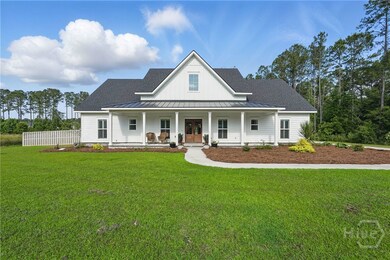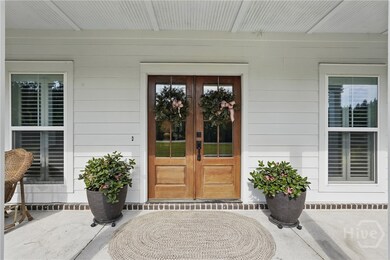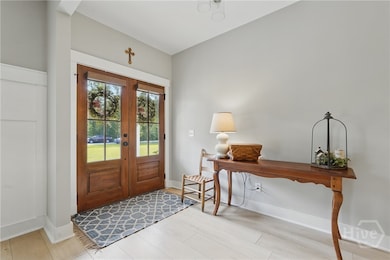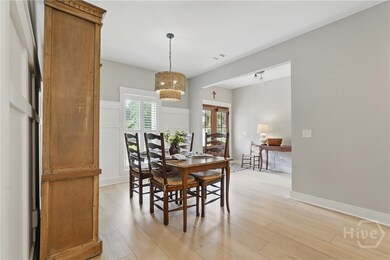
$874,000
- 5 Beds
- 3.5 Baths
- 3,184 Sq Ft
- 170 Waldburg Way
- Richmond Hill, GA
BUYER CONCESSIONS AVAILABLE! Discover Waterways Township. This custom 5-bed, 3.5-bath home offers a split floor plan with a spacious primary retreat featuring a spa-like bath, walk-in shower, and large closet. The chef's kitchen boasts a gas cooktop, stainless appliances, custom cabinets, and a large island that opens to the living area with a cozy gas fireplace. No carpet-just elegant flooring
Leslie Schadler Realty One Group Inclusion
