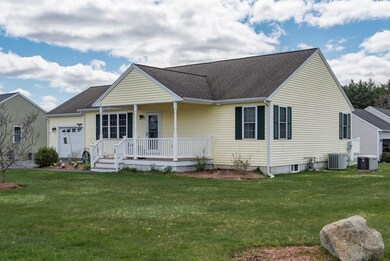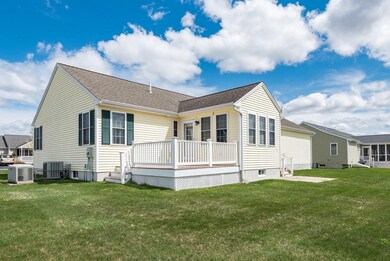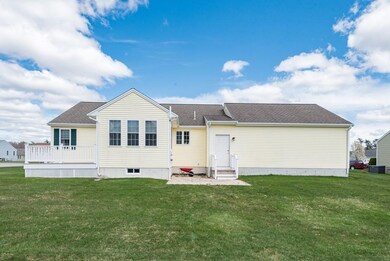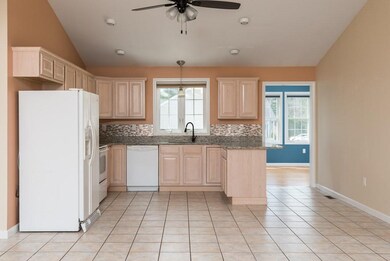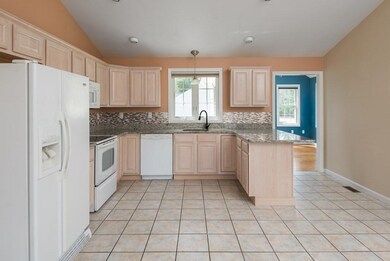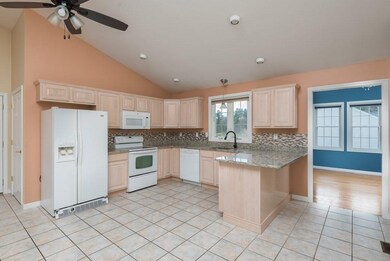
30 Carina Way East Bridgewater, MA 02333
Estimated Value: $514,344 - $543,000
Highlights
- Open Floorplan
- Vaulted Ceiling
- Wood Flooring
- Deck
- Ranch Style House
- Corner Lot
About This Home
As of May 2022Fantastic two bedroom, two bath, spacious ranch style home with a two car attached garage, located in White Pines Village. A 55 plus community offering a very reasonable fee for premium services like landscaping and snow removal. This incredible, well maintained, home features a wide open floor plan spanning the living room, kitchen (either eat-in or dining area). Gas heat & hot water, central A/C, and a huge unfinished basement with a cedar closet. Flooring includes tile and hardwood throughout. A large master bedroom with master bath, and a good sized second bedroom near the main bathroom. this home is set on a beautifully landscaped corner lot a cozy rear deck and patio. Also, this house has a "Kohler Whole House Generator"! This subdivision is a 55 + subdivision of similar properties professionally maintained and managed.
Home Details
Home Type
- Single Family
Est. Annual Taxes
- $6,121
Year Built
- Built in 2006
Lot Details
- 10,019 Sq Ft Lot
- Private Streets
- Corner Lot
- Level Lot
- Property is zoned 1 Family
HOA Fees
- $200 Monthly HOA Fees
Parking
- 2 Car Attached Garage
- Off-Street Parking
Home Design
- Ranch Style House
- Frame Construction
- Shingle Roof
- Concrete Perimeter Foundation
Interior Spaces
- 1,264 Sq Ft Home
- Open Floorplan
- Vaulted Ceiling
- Dining Area
- Unfinished Basement
- Basement Fills Entire Space Under The House
Kitchen
- Range
- Dishwasher
- Stainless Steel Appliances
- Kitchen Island
- Solid Surface Countertops
Flooring
- Wood
- Ceramic Tile
Bedrooms and Bathrooms
- 2 Bedrooms
- 2 Full Bathrooms
- Dual Vanity Sinks in Primary Bathroom
Laundry
- Dryer
- Washer
Outdoor Features
- Deck
- Patio
- Porch
Utilities
- Forced Air Heating and Cooling System
- 1 Cooling Zone
- 1 Heating Zone
- Heating System Uses Natural Gas
- Power Generator
- Natural Gas Connected
- Gas Water Heater
Community Details
- 55+ White Pine Village Subdivision
Listing and Financial Details
- Assessor Parcel Number 4626948
Ownership History
Purchase Details
Purchase Details
Home Financials for this Owner
Home Financials are based on the most recent Mortgage that was taken out on this home.Purchase Details
Similar Homes in the area
Home Values in the Area
Average Home Value in this Area
Purchase History
| Date | Buyer | Sale Price | Title Company |
|---|---|---|---|
| Brown Robert | $365,000 | -- | |
| Armstead Deboah A | $253,000 | -- | |
| Dunbar Donald J | $296,000 | -- |
Mortgage History
| Date | Status | Borrower | Loan Amount |
|---|---|---|---|
| Previous Owner | Armstead Deborah A | $232,000 | |
| Previous Owner | Dunbar Donald J | $218,000 |
Property History
| Date | Event | Price | Change | Sq Ft Price |
|---|---|---|---|---|
| 05/27/2022 05/27/22 | Sold | $485,000 | 0.0% | $384 / Sq Ft |
| 04/26/2022 04/26/22 | Pending | -- | -- | -- |
| 04/20/2022 04/20/22 | For Sale | $484,900 | -- | $384 / Sq Ft |
Tax History Compared to Growth
Tax History
| Year | Tax Paid | Tax Assessment Tax Assessment Total Assessment is a certain percentage of the fair market value that is determined by local assessors to be the total taxable value of land and additions on the property. | Land | Improvement |
|---|---|---|---|---|
| 2025 | $6,391 | $467,500 | $124,100 | $343,400 |
| 2024 | $6,282 | $453,900 | $119,400 | $334,500 |
| 2023 | $6,128 | $424,100 | $119,400 | $304,700 |
| 2022 | $6,121 | $392,400 | $108,600 | $283,800 |
| 2021 | $5,841 | $342,600 | $104,300 | $238,300 |
| 2020 | $5,744 | $332,200 | $100,300 | $231,900 |
| 2019 | $5,498 | $313,100 | $89,500 | $223,600 |
| 2018 | $5,151 | $286,800 | $89,500 | $197,300 |
| 2017 | $5,042 | $275,500 | $85,300 | $190,200 |
| 2016 | $4,863 | $267,800 | $85,300 | $182,500 |
| 2015 | $4,719 | $265,700 | $84,800 | $180,900 |
| 2014 | $4,560 | $262,500 | $83,000 | $179,500 |
Agents Affiliated with this Home
-
Dan DiRenzo

Seller's Agent in 2022
Dan DiRenzo
Realty Choice, Inc.
(781) 424-5318
2 in this area
45 Total Sales
-
Robert Murphy
R
Seller Co-Listing Agent in 2022
Robert Murphy
Realty Choice, Inc.
(508) 454-5016
3 in this area
6 Total Sales
-
Doreen Bossi

Buyer's Agent in 2022
Doreen Bossi
Coldwell Banker Realty - Duxbury
(508) 558-7212
1 in this area
30 Total Sales
Map
Source: MLS Property Information Network (MLS PIN)
MLS Number: 72968957
APN: EBRI-000077-000000-000008-000023
- 706 Washington St
- 210 Walnut St
- 1838 Central St
- 26 Franklin St
- 126-130 Franklin St
- 463 Cedar St
- 19 Bridge St
- 78 Forest Trail
- 5 Lynn Lee Terrace
- 1407 Main St Unit 2
- 1407 Main St Unit 3
- 38 Hereford Ln
- 1595 Washington St
- 572 Harvard St
- 70 Sawmill Ln Unit 70
- 69 Saw Mill Ln Unit 69
- 736 Crescent St
- 56 Country Way
- 49 Hopkins Dr
- 15 Pheasant Run

