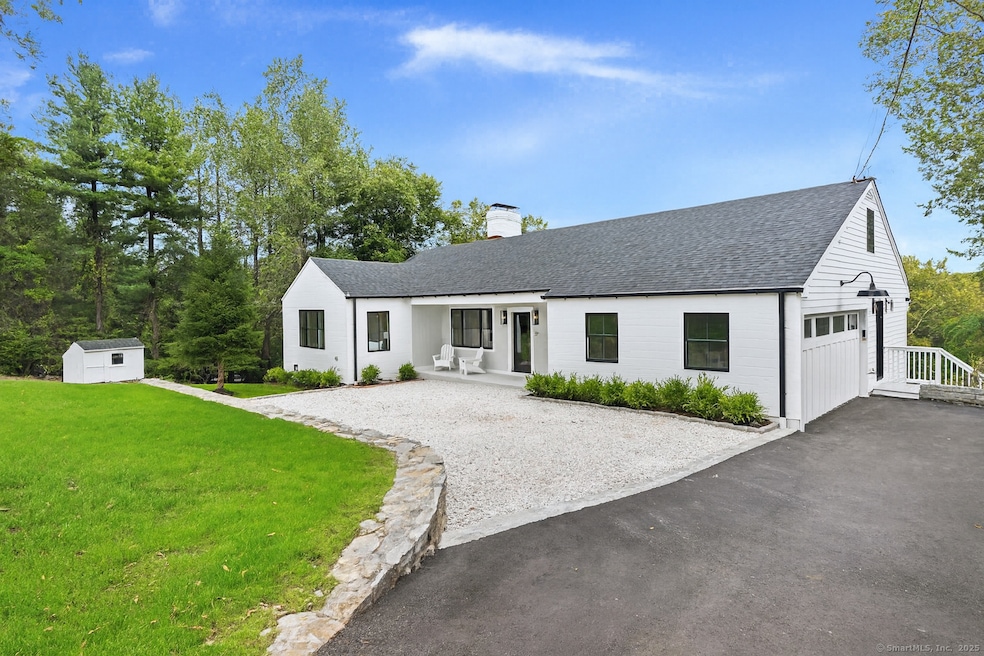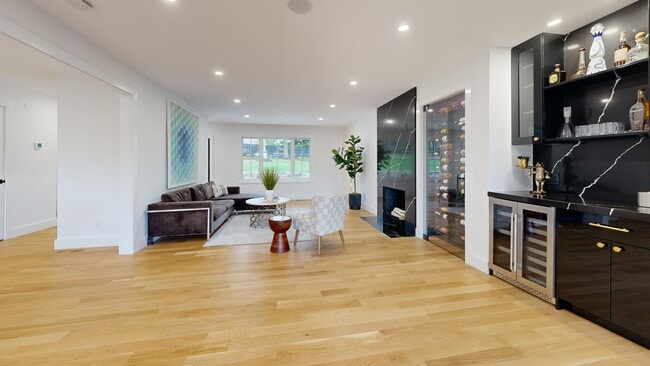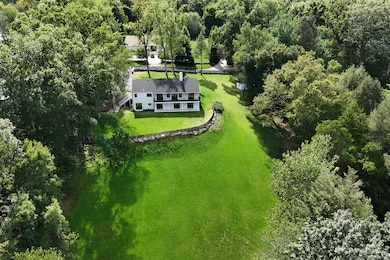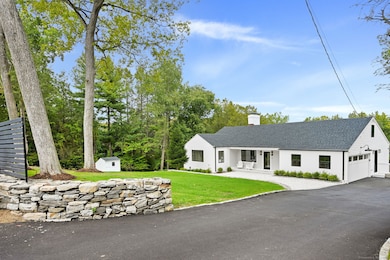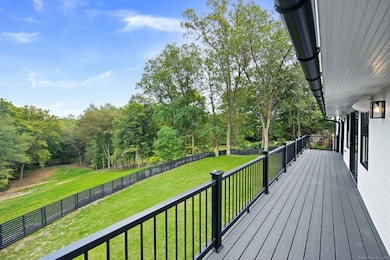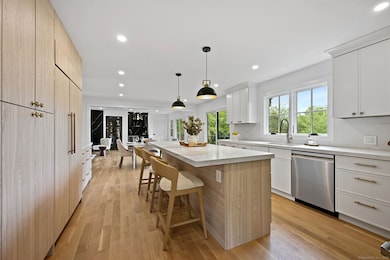
30 Cavalry Rd Westport, CT 06880
Red Coat NeighborhoodEstimated payment $14,002/month
Highlights
- River Front
- Sub-Zero Refrigerator
- Finished Attic
- Coleytown Elementary School Rated A+
- Contemporary Architecture
- Attic
About This Home
*THE HOME IS NOW 4600 Sq FT( Seller has finished an additional Sq ft that was previously unfinished)** Prepare to be wowed by this stunningly reimagined 4-bedroom, 3 full and 2 half bath masterpiece, set on over 2 acres of private, picturesque grounds with plenty of room for a pool. This home is fully equipped with the latest in smart home technology. The open-concept floor plan centers around a to die for chef's kitchen -w/top-of-the-line appliances & designer finishes-that flows seamlessly into the living room w/a cozy fireplace, stylish bar, and show-stopping wine display. Expansive sliders open to a sun-soaked deck w/panoramic views of your sprawling backyard extending all the way to the Saugatuck River-as far as the eye can see-and all of it yours. The luxurious primary suite is a private retreat, featuring a spa-inspired bath w/radiant heated floors, fireplace,& generous walk-in closet. A dramatic spiral staircase leads to an intimate office loft, while sliding doors open to a deck with breathtaking vistas. A second ensuite bedroom, half bath, and welcoming foyer complete the first floor. On the lower level, two additional bedrooms open to the yard and share a Jack-and-Jill bath. You'll also find a laundry room, powder room, and a spacious family room with fireplace-perfect for cozy gatherings or casual entertaining. The finished third floor offers endless possibilities-a playroom, home office, or gym. This isn't just a home-it's your piece of the rock
Listing Agent
Compass Connecticut, LLC Brokerage Phone: (203) 246-8395 License #RES.0759635 Listed on: 09/19/2025

Co-Listing Agent
Compass Connecticut, LLC Brokerage Phone: (203) 246-8395 License #RES.0815331
Home Details
Home Type
- Single Family
Est. Annual Taxes
- $12,321
Year Built
- Built in 1962
Lot Details
- 2.07 Acre Lot
- River Front
- Property is zoned AAA
Parking
- 2 Car Garage
Home Design
- Contemporary Architecture
- Concrete Foundation
- Frame Construction
- Wood Shingle Roof
- Wood Siding
- Shingle Siding
Interior Spaces
- Built In Speakers
- 3 Fireplaces
- Mud Room
- Entrance Foyer
Kitchen
- Built-In Oven
- Gas Range
- Microwave
- Sub-Zero Refrigerator
- Dishwasher
- Wine Cooler
Bedrooms and Bathrooms
- 4 Bedrooms
Laundry
- Laundry Room
- Laundry on lower level
Attic
- Walkup Attic
- Finished Attic
Finished Basement
- Walk-Out Basement
- Basement Fills Entire Space Under The House
Home Security
- Smart Lights or Controls
- Smart Thermostat
Eco-Friendly Details
- Energy-Efficient Lighting
Schools
- Coleytown Elementary And Middle School
- Staples High School
Utilities
- Central Air
- Heating System Uses Gas
- Private Company Owned Well
Listing and Financial Details
- Assessor Parcel Number 413198
Matterport 3D Tour
Floorplans
Map
Home Values in the Area
Average Home Value in this Area
Tax History
| Year | Tax Paid | Tax Assessment Tax Assessment Total Assessment is a certain percentage of the fair market value that is determined by local assessors to be the total taxable value of land and additions on the property. | Land | Improvement |
|---|---|---|---|---|
| 2025 | $12,321 | $653,300 | $432,700 | $220,600 |
| 2024 | $12,164 | $653,300 | $432,700 | $220,600 |
| 2023 | $11,988 | $653,300 | $432,700 | $220,600 |
| 2022 | $11,805 | $653,300 | $432,700 | $220,600 |
| 2021 | $11,805 | $653,300 | $432,700 | $220,600 |
| 2020 | $11,762 | $703,900 | $447,100 | $256,800 |
| 2019 | $11,868 | $703,900 | $447,100 | $256,800 |
| 2018 | $11,868 | $703,900 | $447,100 | $256,800 |
| 2017 | $11,868 | $703,900 | $447,100 | $256,800 |
| 2016 | $11,868 | $703,900 | $447,100 | $256,800 |
| 2015 | $11,574 | $639,800 | $417,100 | $222,700 |
| 2014 | $11,478 | $639,800 | $417,100 | $222,700 |
Property History
| Date | Event | Price | List to Sale | Price per Sq Ft | Prior Sale |
|---|---|---|---|---|---|
| 11/04/2025 11/04/25 | Price Changed | $2,474,000 | -1.0% | $616 / Sq Ft | |
| 10/17/2025 10/17/25 | Price Changed | $2,498,500 | -3.6% | $623 / Sq Ft | |
| 09/19/2025 09/19/25 | For Sale | $2,592,000 | +177.2% | $646 / Sq Ft | |
| 11/20/2024 11/20/24 | Sold | $935,000 | -6.5% | $290 / Sq Ft | View Prior Sale |
| 10/25/2024 10/25/24 | Pending | -- | -- | -- | |
| 09/23/2024 09/23/24 | Price Changed | $1,000,000 | -9.1% | $310 / Sq Ft | |
| 08/29/2024 08/29/24 | Price Changed | $1,099,999 | -8.3% | $341 / Sq Ft | |
| 05/22/2024 05/22/24 | For Sale | $1,199,999 | -- | $372 / Sq Ft |
Purchase History
| Date | Type | Sale Price | Title Company |
|---|---|---|---|
| Executors Deed | $935,000 | None Available | |
| Executors Deed | $935,000 | None Available | |
| Deed | -- | None Available | |
| Deed | -- | None Available | |
| Deed | -- | None Available | |
| Warranty Deed | -- | -- | |
| Warranty Deed | -- | -- | |
| Deed | -- | -- |
Mortgage History
| Date | Status | Loan Amount | Loan Type |
|---|---|---|---|
| Previous Owner | $557,000 | Adjustable Rate Mortgage/ARM | |
| Previous Owner | $322,700 | No Value Available | |
| Previous Owner | $280,000 | No Value Available |
About the Listing Agent

Hyleri Katzenberg is a second-generation realtor and UCLA graduate who got her start by working for her mother's brokerage at only 18-years-old. Hyleri has called Connecticut home since 1997, and as someone who has worked and lived there for more than two decades, she is intimately familiar with the area, including Greenwich, Fairfield, and Westport.
Hyleri often works with people looking to escape the city's hustle and bustle in favor of relocating to the suburbs. There's so much to
Hyleri's Other Listings
Source: SmartMLS
MLS Number: 24127909
APN: WPOR-000015C-000000-000010
- 87 Red Coat Rd
- 25 Hermit Ln
- 4A Newtown Turnpike
- 31 Riverfield Dr
- 17 Huckleberry Ln
- 10 Twin Falls Ln
- 4 Good Hill Rd
- 14 Northfield Dr
- 259 Wilton Rd
- 489 Main St
- 21 Warnock Dr
- 24 Warnock Dr
- 3 Ln
- 93 E Meadow Rd
- 41 Richmondville Ave Unit 104
- 41 Richmondville Ave Unit Duplex 2
- 41 Richmondville Ave Unit 303
- 41 Richmondville Ave Unit 111
- 41 Richmondville Ave Unit 101
- 41 Richmondville Ave Unit 105
- 87b Red Coat Rd
- 33 Riverfield Dr
- 14 Northfield Dr
- 259 Wilton Rd
- 41 Richmondville Ave Unit 209
- 2 Cross Hwy
- 9 Grays Farm Rd
- 21 Half Mile Common
- 115 Wilton Rd Unit 2
- 201 Main St Unit 203
- 96 Kings Hwy N
- 141 Main St Unit Upper floor
- 1Newtown Turnpike Unit Studio
- 10 Tupelo Rd
- 66 Church Ln
- 5 Church Ln Unit 410
- 15 Myrtle Ave Unit 10A
- 10 Peaceful Ln
- 301 Post Rd E Unit 8
- 301 Post Rd E Unit 18
