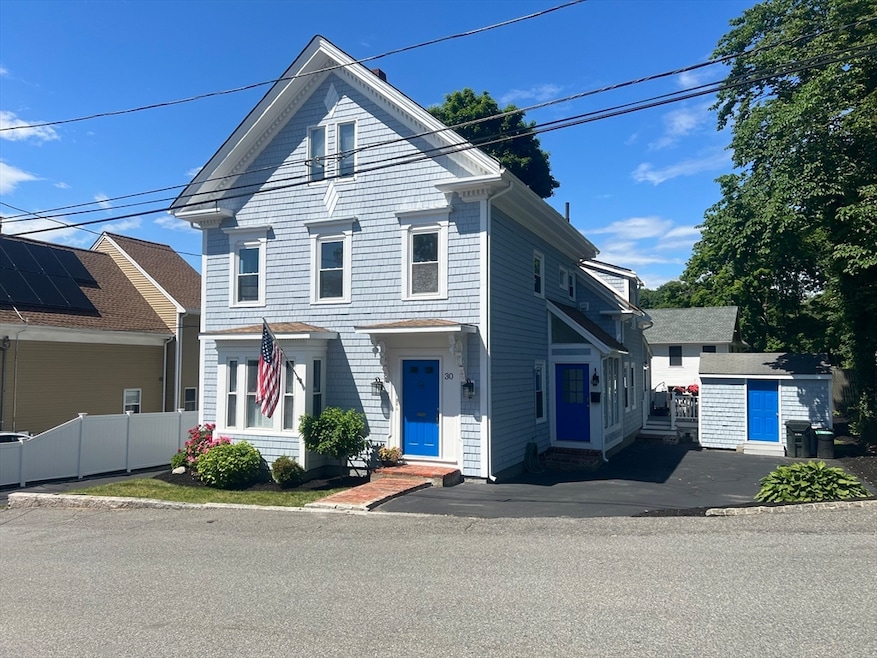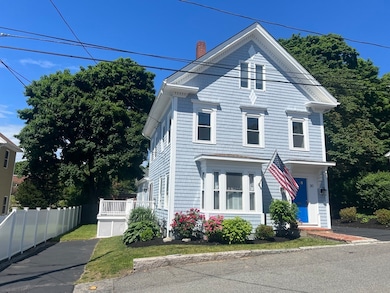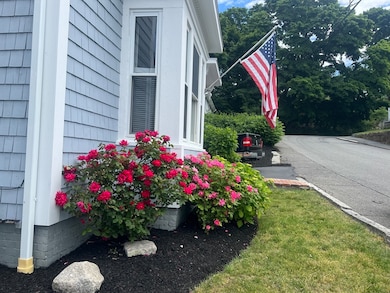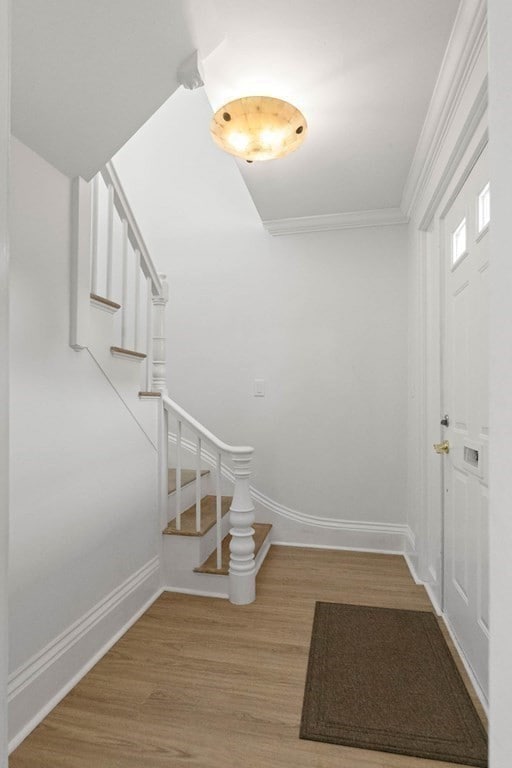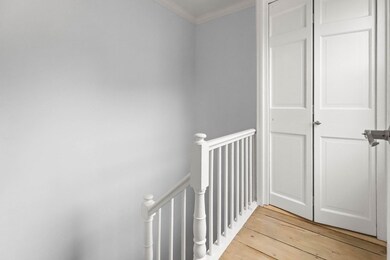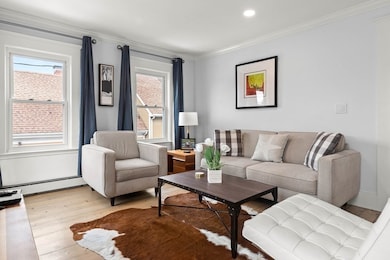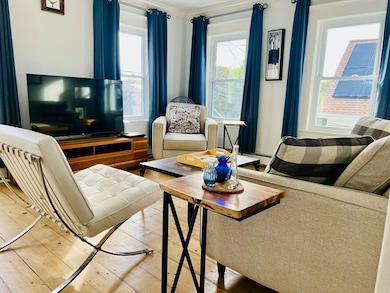30 Chapel St Unit B Gloucester, MA 01930
East Gloucester NeighborhoodEstimated payment $3,878/month
Highlights
- Golf Course Community
- Property is near public transit and schools
- Solid Surface Countertops
- Medical Services
- Wood Flooring
- Wine Refrigerator
About This Home
Welcome to this recently converted and exquisitely appointed two-story condo in the idyllic seaside setting of East Gloucester. Enhanced with new exterior paint and fresh landscaping, this home exudes tranquility and charm. Step inside to discover a spacious, light-filled living room adorned with high ceilings and beautifully restored wood floors, seamlessly flowing into the airy dining room featuring the same lofty ceilings, wood floors, and a custom bar complete with a wine chiller. The sleek kitchen showcases white cabinets, stainless steel appliances, custom shelving, and quartz countertops. A modern full bath and an office on this level cater to convenience. Upstairs, three bedrooms await, including a primary bedroom with an ensuite half bath. Basement storage, a driveway with two-car parking, and inviting common areas for outdoor relaxation enhance the appeal of this residence. Perfectly situated, enjoy easy access to Good Harbor & Niles Beaches, Rocky Neck, and Cripple Cove.
Property Details
Home Type
- Condominium
Est. Annual Taxes
- $6,443
Year Built
- Built in 1900 | Remodeled
HOA Fees
- $255 Monthly HOA Fees
Home Design
- Entry on the 2nd floor
- Frame Construction
- Blown Fiberglass Insulation
- Shingle Roof
Interior Spaces
- 1,442 Sq Ft Home
- 2-Story Property
- Crown Molding
- Recessed Lighting
- Window Screens
- Dining Area
- Home Office
- Attic Access Panel
- Basement
Kitchen
- Breakfast Bar
- Range
- Microwave
- Dishwasher
- Wine Refrigerator
- Wine Cooler
- Stainless Steel Appliances
- Solid Surface Countertops
Flooring
- Wood
- Laminate
- Vinyl
Bedrooms and Bathrooms
- 3 Bedrooms
- Primary bedroom located on third floor
- Bathtub with Shower
Laundry
- Laundry on upper level
- Washer and Dryer
Parking
- 2 Car Parking Spaces
- Paved Parking
- Open Parking
- Off-Street Parking
- Deeded Parking
Outdoor Features
- Outdoor Storage
- Rain Gutters
Location
- Property is near public transit and schools
Schools
- Gps Elementary School
- OMS Middle School
- GHS High School
Utilities
- Ductless Heating Or Cooling System
- Heating System Uses Natural Gas
- Heating System Uses Oil
- Individual Controls for Heating
- High Speed Internet
- Internet Available
- Cable TV Available
Listing and Financial Details
- Assessor Parcel Number 5259049
Community Details
Overview
- Association fees include insurance, snow removal
- 2 Units
- Crow's Nest Condominium Community
Amenities
- Medical Services
- Common Area
- Shops
- Coin Laundry
Recreation
- Golf Course Community
- Tennis Courts
Pet Policy
- Call for details about the types of pets allowed
Map
Home Values in the Area
Average Home Value in this Area
Property History
| Date | Event | Price | List to Sale | Price per Sq Ft |
|---|---|---|---|---|
| 10/15/2025 10/15/25 | Price Changed | $599,000 | -6.3% | $415 / Sq Ft |
| 09/19/2025 09/19/25 | For Sale | $639,000 | -- | $443 / Sq Ft |
Source: MLS Property Information Network (MLS PIN)
MLS Number: 73433339
- 197 E Main St Unit 1
- 197 E Main St Unit 2
- 73 Rocky Neck Ave Unit 2
- 10 Seaview Rd
- 160 Prospect St Unit 3
- 5 Wise Place
- 87 Atlantic Rd Unit 2
- 36 Eastern Ave
- 191 Main St Unit 3
- 191 Main St Unit 2A
- 15 Raven Ln Unit 15
- 11 Ocean View Dr
- 26 Marina Dr
- 33 Middle St
- 19 Trask St Unit 2
- 113 Pleasant St
- 33 Maplewood Ave Unit 16
- 40 Sargent St
- 55 Mansfield St Unit A
- 55 Mansfield St Unit B
- 169 E Main St Unit 169 #B
- 39 Decatur St Unit WINTER
- 39 Decatur St Unit SUMMER
- 374 Main St Unit 2
- 34 Perkins St Unit 1
- 64 Perkins St Unit 2
- 80 Middle St Unit 100
- 102 Pleasant St Unit 1
- 50 R Maplewood Ave Unit 102-212
- 2 School House Rd
- 97 Washington St Unit 3rd floor
- 97 Washington St Unit 3
- 10 Commonwealth Ave Unit 2
- 5 Ivy Ct Unit 2
- 17 Fort Hill Ave
- 157 Thatcher Rd Unit R
- 950 Heights at Cape Ann
- 3 Piraino Ln Unit 1
- 48 Gee Ave Unit B
- 5 Rose Ln Unit Beautiful 1 bed 1 bath
Ask me questions while you tour the home.
