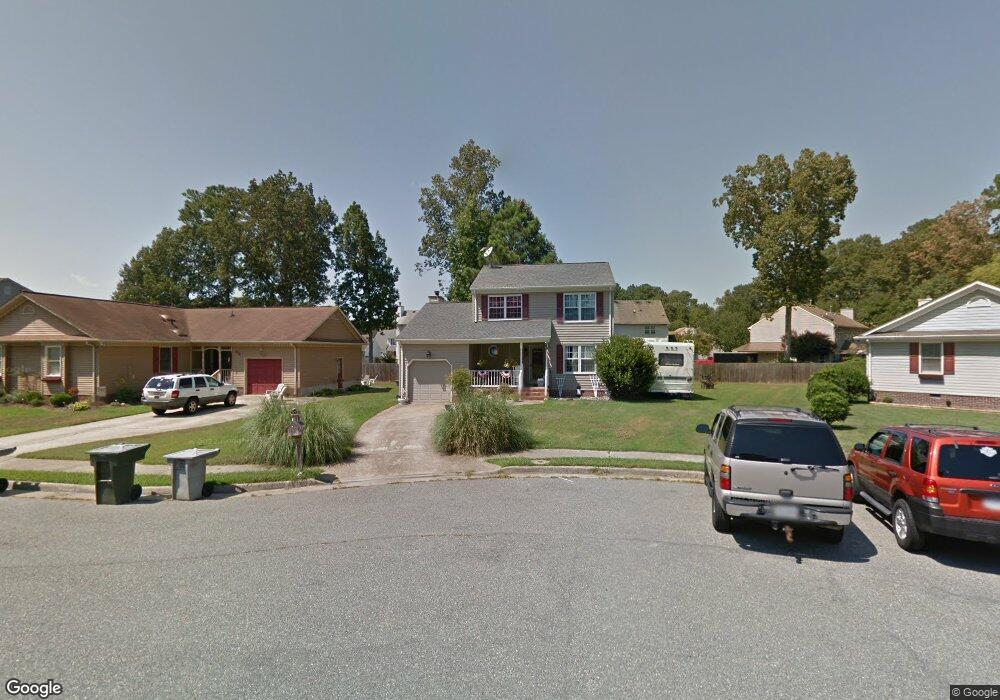30 Charlene Loop Hampton, VA 23666
Northampton NeighborhoodEstimated Value: $323,385 - $344,000
3
Beds
3
Baths
1,598
Sq Ft
$209/Sq Ft
Est. Value
About This Home
This home is located at 30 Charlene Loop, Hampton, VA 23666 and is currently estimated at $333,846, approximately $208 per square foot. 30 Charlene Loop is a home located in Hampton City with nearby schools including Christopher C. Kraft Elementary School, Cesar Tarrant Middle School, and Bethel High School.
Ownership History
Date
Name
Owned For
Owner Type
Purchase Details
Closed on
Aug 16, 2024
Sold by
Bond Marjorie A and Bond Roy E
Bought by
Holliday Tantalous Darnell
Current Estimated Value
Home Financials for this Owner
Home Financials are based on the most recent Mortgage that was taken out on this home.
Original Mortgage
$316,230
Outstanding Balance
$312,589
Interest Rate
6.78%
Mortgage Type
VA
Estimated Equity
$21,257
Create a Home Valuation Report for This Property
The Home Valuation Report is an in-depth analysis detailing your home's value as well as a comparison with similar homes in the area
Home Values in the Area
Average Home Value in this Area
Purchase History
| Date | Buyer | Sale Price | Title Company |
|---|---|---|---|
| Holliday Tantalous Darnell | $309,575 | Fidelity National Title |
Source: Public Records
Mortgage History
| Date | Status | Borrower | Loan Amount |
|---|---|---|---|
| Open | Holliday Tantalous Darnell | $316,230 |
Source: Public Records
Tax History
| Year | Tax Paid | Tax Assessment Tax Assessment Total Assessment is a certain percentage of the fair market value that is determined by local assessors to be the total taxable value of land and additions on the property. | Land | Improvement |
|---|---|---|---|---|
| 2025 | $3,626 | $308,900 | $65,000 | $243,900 |
| 2024 | $3,417 | $298,700 | $65,000 | $233,700 |
| 2023 | $3,417 | $282,300 | $65,000 | $217,300 |
| 2022 | $3,008 | $254,900 | $60,000 | $194,900 |
| 2021 | $2,977 | $229,600 | $56,000 | $173,600 |
| 2020 | $2,645 | $213,300 | $56,000 | $157,300 |
| 2019 | $2,411 | $194,400 | $54,000 | $140,400 |
| 2018 | $2,447 | $194,400 | $54,000 | $140,400 |
| 2017 | $2,505 | $0 | $0 | $0 |
| 2016 | $2,505 | $194,400 | $0 | $0 |
| 2015 | $2,390 | $0 | $0 | $0 |
| 2014 | $2,409 | $185,200 | $54,000 | $131,200 |
Source: Public Records
Map
Nearby Homes
- 25 Madrone Place
- 306 Lynnhaven Dr
- 13 Golden Willow Cir
- 307 Dover Rd
- 303 Dover Rd
- 6 Hawthorn Place
- 2 Edith Key St
- 512 Concord Dr
- 15 Woodsman Rd
- 119 Cape Dorey Dr Unit 3A
- 4 Verde Quay Unit F
- 17 Cape Dorey Dr Unit 3A
- 88 Cape Dorey Dr Unit 3A
- 806 Burton St
- 1814 Lotz Rd
- 240 Wells Ct Unit 2
- 5 Salt Marsh Quay Unit F
- 5 Salt Marsh Quay
- 5 Salt Marsh Quay Unit 5E
- 103 Londonshire Terrace
- 32 Charlene Loop
- 28 Charlene Loop
- 495 Burton St
- 497 Burton St
- 26 Charlene Loop
- 493 Burton St
- 34 Charlene Loop
- 31 Charlene Loop
- 499 Burton St
- 24 Charlene Loop
- 33 Charlene Loop
- 491 Burton St
- 36 Charlene Loop
- 22 Charlene Loop
- 13 Charlene Loop
- 35 Charlene Loop
- 503 Burton St
- 2 Bob Gray Cir
- 498 Burton St
- 11 Charlene Loop
