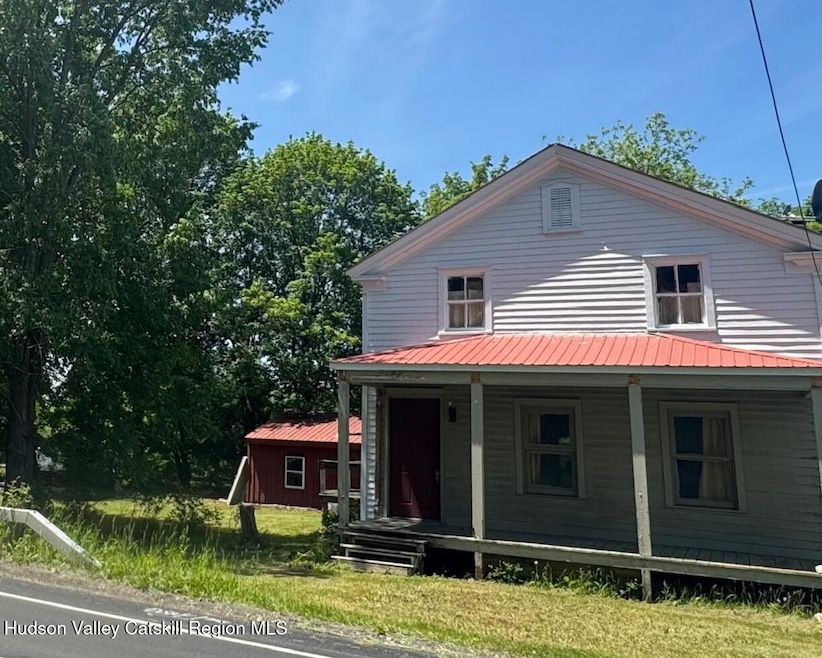30 Chatham St Nassau, NY 12123
Estimated payment $1,149/month
Highlights
- Community Lake
- Deck
- Cathedral Ceiling
- Donald P. Sutherland School Rated A-
- Freestanding Bathtub
- Wood Flooring
About This Home
PRICE REDUCTION! OPEN HOUSE 8/24/25
1-3 PM
Built in the late 1800's, this one will take you back in time. Corner lot in the Village of Nassau, easy for walking, close to the local stores and businesses. Original wide and narrow floor boards. Oversized kitchen which leads to a large dining room, and living room, all with lots of open bright space. 4 upstairs bedrooms, 1 large bath with clawfoot tub. One potential bedroom is approx 20'x16' with cathedral ceilings, and it has room for another bathroom in it as well. The second floor also has a space for an office or reading area and another space for a work out room or playroom. Quieter street, big workshop/garage, nice backyard off the deck. Bring your imagination and come take a look. Conveniently located within 20 minutes to Hudson, Albany, the Chathams, TSP and I-90
Listing Agent
Berkshire Hathaway HomeService License #40BR1149686 Listed on: 09/12/2025

Home Details
Home Type
- Single Family
Est. Annual Taxes
- $4,187
Year Built
- Built in 1878
Lot Details
- 0.32 Acre Lot
- Property fronts a highway
- Corner Lot
- Level Lot
- Cleared Lot
- Private Yard
- Back Yard
- Property is zoned RR
Parking
- 2 Car Garage
- Front Facing Garage
- Driveway
- Off-Street Parking
Home Design
- Farmhouse Style Home
- Fixer Upper
- Combination Foundation
- Block Foundation
- Stone Foundation
- Frame Construction
- Asphalt Roof
- Wood Siding
Interior Spaces
- 1,496 Sq Ft Home
- 2-Story Property
- Beamed Ceilings
- Cathedral Ceiling
- Ceiling Fan
- Double Pane Windows
- Insulated Windows
- Wood Frame Window
- Living Room
- Dining Room
- Home Gym
- Neighborhood Views
- Fire and Smoke Detector
Kitchen
- Gas Oven
- Built-In Range
- Dishwasher
- Kitchen Island
Flooring
- Wood
- Vinyl
Bedrooms and Bathrooms
- 4 Bedrooms
- Primary bedroom located on second floor
- 1 Full Bathroom
- Freestanding Bathtub
- Soaking Tub
Laundry
- Laundry Room
- Washer and Dryer
Unfinished Basement
- Partial Basement
- Exterior Basement Entry
Outdoor Features
- Deck
- Covered Patio or Porch
Utilities
- No Cooling
- Heating System Uses Propane
- Baseboard Heating
- Hot Water Heating System
- Propane
- Water Heater
- Fuel Tank
- Septic Tank
- High Speed Internet
- Cable TV Available
Community Details
- Community Lake
- Office
Listing and Financial Details
- REO, home is currently bank or lender owned
- Legal Lot and Block 211. / 12-6-
- Assessor Parcel Number 211.12-6-18
Map
Home Values in the Area
Average Home Value in this Area
Tax History
| Year | Tax Paid | Tax Assessment Tax Assessment Total Assessment is a certain percentage of the fair market value that is determined by local assessors to be the total taxable value of land and additions on the property. | Land | Improvement |
|---|---|---|---|---|
| 2024 | $3,207 | $104,720 | $19,700 | $85,020 |
| 2023 | $5,242 | $104,720 | $19,700 | $85,020 |
| 2022 | $5,271 | $104,720 | $19,700 | $85,020 |
| 2021 | $5,817 | $104,720 | $19,700 | $85,020 |
| 2020 | $4,851 | $104,720 | $19,700 | $85,020 |
| 2019 | $4,519 | $104,720 | $19,700 | $85,020 |
| 2018 | $4,519 | $104,720 | $19,700 | $85,020 |
| 2017 | $3,634 | $104,720 | $19,700 | $85,020 |
| 2016 | $8,063 | $104,720 | $19,700 | $85,020 |
| 2015 | -- | $104,720 | $5,000 | $99,720 |
| 2014 | -- | $104,720 | $5,000 | $99,720 |
Property History
| Date | Event | Price | Change | Sq Ft Price |
|---|---|---|---|---|
| 09/12/2025 09/12/25 | Price Changed | $150,000 | 0.0% | $100 / Sq Ft |
| 09/12/2025 09/12/25 | For Sale | $150,000 | -36.2% | $100 / Sq Ft |
| 09/08/2025 09/08/25 | Pending | -- | -- | -- |
| 08/21/2025 08/21/25 | Price Changed | $235,000 | -7.8% | $157 / Sq Ft |
| 06/20/2025 06/20/25 | Price Changed | $255,000 | -1.5% | $170 / Sq Ft |
| 05/29/2025 05/29/25 | For Sale | $259,000 | -- | $173 / Sq Ft |
Mortgage History
| Date | Status | Loan Amount | Loan Type |
|---|---|---|---|
| Closed | $116,000 | Unknown |
Source: Hudson Valley Catskills Region Multiple List Service
MLS Number: 20251763
APN: 3001-211.12-6-18
- 25 Albany Ave
- 6 Tremont Dr
- 57 Church St
- 3211 Us Highway 20
- 38 Elm St
- 43 Elm St
- L25.3 Waterbury Rd
- L8 2.2 U S 20
- 413 Mcclellan Rd
- 0 Mcclellan Rd Unit LotWP001 22906328
- 0 Mcclellan Rd
- 23 Lyons Lake Rd
- 5 Lincoln Ave
- 346 Nassau Averill Park Rd
- 4 Locust Ave
- 3753 U S 20
- 3750 Us Highway 20
- 266 County Route 7
- 3815 U S 20
- 577 Jefferson Hill Rd
- 232 Morris Rd
- 68 Orinsekwa Rd
- 2490 Pond View
- 5 Horizon View Dr W
- 4 Horizon View Dr W
- 4 Horizon View Dr W Unit 2-4 Horizon View Drive
- 4 Horizon View Dr W Unit 3
- 737 Columbia Turnpike
- 147 Rock City Rd
- 580 Columbia Turnpike Unit 204
- 580 Columbia Turnpike
- 578 Columbia Turnpike Unit 307
- 14 Oak Dr
- 96 County Route 34
- 61 Schoolhouse Rd
- 238 Kelly Rd
- 36 Donna Lynn Dr
- 1-16 Mill Creek Dr
- 1 Forrest Pointe Dr
- 2910 Ny 43






