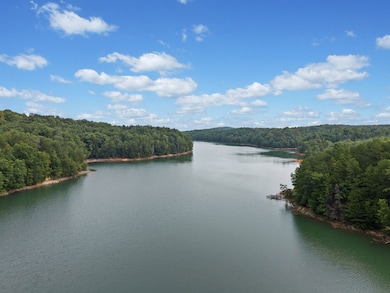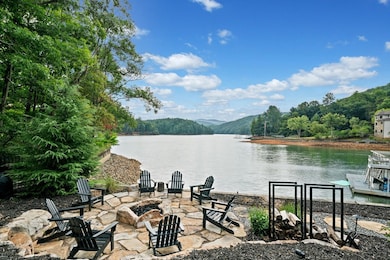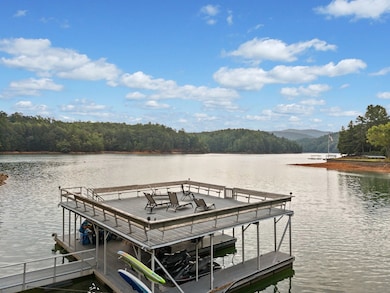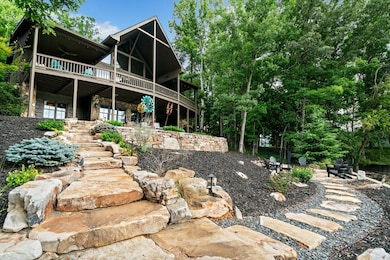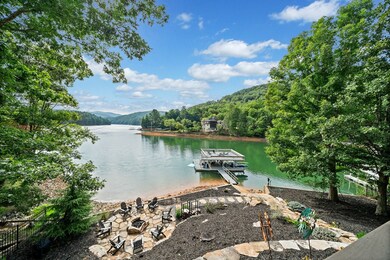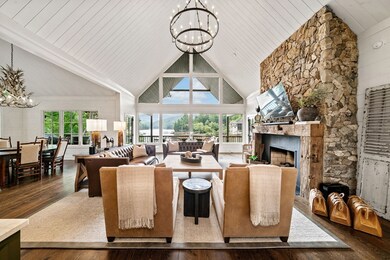
30 Cherokee Ln Blue Ridge, GA 30513
Estimated payment $25,040/month
Highlights
- Lake Front
- Spa
- Deck
- Docks
- Chalet
- Cathedral Ceiling
About This Home
Stunning Lakefront Retreat in the Heart of Aska Adventure Area. Welcome to this exquisite 5-bedroom, 4.5-bathroom lakefront home on the pristine shores of Lake Blue Ridge. Offering breathtaking panoramic lake views and direct access to the water, this property is a rare gem in one of Georgia's most desirable locations. Professionally decorated with impeccable taste, every room of this home exudes luxury and comfort, providing the perfect setting for relaxation and entertaining. Located just minutes from downtown Blue Ridge, GA, and nestled in the renowned Aska Adventure Area, this property offers easy access to hiking, biking, and outdoor adventures, while still being close to the charming shops, restaurants, and attractions of Blue Ridge. With expansive living spaces, a gourmet kitchen with Wolf range and SubZero refrigerator, and elegant finishes throughout, this home is designed to enhance the lakefront lifestyle. Whether you're enjoying morning coffee on the deck, fishing from your private dock, or cozying up by the fireplace, every corner of this home invites you to relax and savor the natural beauty that surrounds you. Don't miss the opportunity to own this incredible piece of paradise on Lake Blue Ridge. Whether for your weekend getaway or your full-time sanctuary, this home promises a lifestyle you won't want to leave.
Listing Agent
REMAX Town & Country - Ellijay Brokerage Email: 7065157653, mollym@remax.net License #272437 Listed on: 03/12/2025

Co-Listing Agent
REMAX Town & Country - Ellijay Brokerage Email: 7065157653, mollym@remax.net License #429200
Home Details
Home Type
- Single Family
Est. Annual Taxes
- $5,501
Year Built
- Built in 2002
Lot Details
- 0.7 Acre Lot
- Lake Front
- Property fronts a private road
Parking
- 2 Car Garage
- Carport
- Open Parking
Property Views
- Lake
- Mountain
Home Design
- Chalet
- Contemporary Architecture
- Cabin
- Shingle Roof
- Log Siding
Interior Spaces
- 4,592 Sq Ft Home
- 3-Story Property
- Wet Bar
- Furnished
- Cathedral Ceiling
- Ceiling Fan
- 1 Fireplace
- Insulated Windows
- Wood Frame Window
- Finished Basement
- Basement Fills Entire Space Under The House
- Home Security System
Kitchen
- Range
- Microwave
- Dishwasher
Bedrooms and Bathrooms
- 5 Bedrooms
- Primary Bedroom on Main
Laundry
- Laundry on main level
- Dryer
- Washer
Outdoor Features
- Spa
- Docks
- Deck
- Covered patio or porch
- Fire Pit
Utilities
- Central Heating and Cooling System
- Septic Tank
- Cable TV Available
Community Details
- No Home Owners Association
- Necowa Cove Subdivision
Listing and Financial Details
- Tax Lot 25,33
- Assessor Parcel Number 0041 00105
Map
Home Values in the Area
Average Home Value in this Area
Tax History
| Year | Tax Paid | Tax Assessment Tax Assessment Total Assessment is a certain percentage of the fair market value that is determined by local assessors to be the total taxable value of land and additions on the property. | Land | Improvement |
|---|---|---|---|---|
| 2024 | $5,501 | $600,268 | $253,080 | $347,188 |
| 2023 | $5,386 | $528,215 | $253,080 | $275,135 |
| 2022 | $5,422 | $531,912 | $253,080 | $278,832 |
| 2021 | $5,728 | $408,499 | $253,080 | $155,419 |
| 2020 | $5,282 | $370,619 | $215,200 | $155,419 |
| 2019 | $5,133 | $353,211 | $197,792 | $155,419 |
| 2018 | $5,442 | $353,211 | $197,792 | $155,419 |
| 2017 | $6,289 | $355,445 | $197,792 | $157,653 |
| 2016 | $6,575 | $387,136 | $232,000 | $155,136 |
| 2015 | $4,966 | $279,867 | $120,000 | $159,867 |
| 2014 | $5,126 | $313,232 | $120,000 | $193,232 |
| 2013 | -- | $265,974 | $120,000 | $145,974 |
Property History
| Date | Event | Price | Change | Sq Ft Price |
|---|---|---|---|---|
| 03/31/2025 03/31/25 | Price Changed | $4,400,000 | -4.3% | $958 / Sq Ft |
| 03/12/2025 03/12/25 | For Sale | $4,600,000 | -- | $1,002 / Sq Ft |
Purchase History
| Date | Type | Sale Price | Title Company |
|---|---|---|---|
| Warranty Deed | $3,800,000 | -- | |
| Deed | $1,599,000 | -- | |
| Deed | -- | -- | |
| Deed | -- | -- | |
| Deed | $975,000 | -- | |
| Deed | $450,000 | -- | |
| Deed | -- | -- | |
| Deed | $75,000 | -- |
Mortgage History
| Date | Status | Loan Amount | Loan Type |
|---|---|---|---|
| Previous Owner | $701,900 | New Conventional | |
| Previous Owner | $750,000 | New Conventional |
Similar Homes in Blue Ridge, GA
Source: Northeast Georgia Board of REALTORS®
MLS Number: 413862
APN: 0041-00105
- 2028 Shady Falls Rd
- 1820 Shady Falls Rd
- Lot 10 Indian Trail
- 1601 Shady Falls Rd
- 467 Necowa Cove Overlook
- 371 Genessee Path
- 540 Brown Bear Path
- 536 Lakeview Dr
- 675 Green Ridge Rd
- 365 Browns Cove Rd
- 368 Green Ridge Mountain
- 120 Green Ridge Rd
- 415 Green Ridge Trail
- 719 Ripshin Mountain Rd
- 715 Ripshin Mountain Rd

