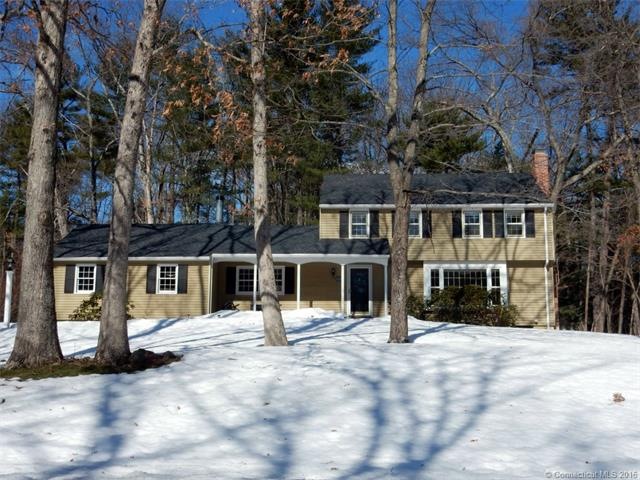
30 Chestnut Hill Rd West Simsbury, CT 06092
West Simsbury NeighborhoodEstimated Value: $459,066 - $536,000
Highlights
- Colonial Architecture
- Attic
- No HOA
- Tootin' Hills School Rated A
- 2 Fireplaces
- 2 Car Attached Garage
About This Home
As of May 2015Great Home in a Great Neighborhood. This well maintained home is located on a street that is perfect for walking and biking and near shopping and entertainment. It has Central Air and lots of Hardwood floors. The Living Room has a gas Fireplace and flows into the Dining Room. The eat-in Kitchen has granite counters. The Family Room has built-ins surrounding another gas Fireplace.
Upstairs, the Master Bedroom has lots of closet space and a private full Bath. The other two bedroom are spacious and bright and share the second full bath. All bedroom have Hardwood floors.
The lower level is partially finished and has lots of storage space. Outside, the front of the home overlooks a lovely lawn. The big back yard ensures privacy and plenty of room for recreation.
Last Agent to Sell the Property
Mariann Kalogeros
Coldwell Banker Realty License #RES.0780495 Listed on: 03/19/2015
Last Buyer's Agent
Christina Pope
Coldwell Banker Realty License #RES.0772565
Home Details
Home Type
- Single Family
Est. Annual Taxes
- $7,208
Year Built
- Built in 1968
Lot Details
- 0.81
Home Design
- Colonial Architecture
- Aluminum Siding
Interior Spaces
- 1,770 Sq Ft Home
- 2 Fireplaces
Kitchen
- Electric Range
- Microwave
- Dishwasher
Bedrooms and Bathrooms
- 3 Bedrooms
Laundry
- Dryer
- Washer
Attic
- Attic Fan
- Attic or Crawl Hatchway Insulated
Partially Finished Basement
- Basement Fills Entire Space Under The House
- Crawl Space
Parking
- 2 Car Attached Garage
- Automatic Garage Door Opener
- Driveway
Schools
- Tootin' Hills Elementary School
- Henry James Memorial Middle School
- Simsbury High School
Utilities
- Central Air
- Heating System Uses Natural Gas
- Cable TV Available
Additional Features
- Patio
- 0.81 Acre Lot
Community Details
- No Home Owners Association
- Mountain Farms Subdivision
Ownership History
Purchase Details
Home Financials for this Owner
Home Financials are based on the most recent Mortgage that was taken out on this home.Purchase Details
Home Financials for this Owner
Home Financials are based on the most recent Mortgage that was taken out on this home.Purchase Details
Home Financials for this Owner
Home Financials are based on the most recent Mortgage that was taken out on this home.Similar Homes in the area
Home Values in the Area
Average Home Value in this Area
Purchase History
| Date | Buyer | Sale Price | Title Company |
|---|---|---|---|
| Slater Douglas M | $293,000 | -- | |
| Kowakzyk Timothy | $254,000 | -- | |
| Blaesing Larry | $199,900 | -- |
Mortgage History
| Date | Status | Borrower | Loan Amount |
|---|---|---|---|
| Closed | Blaesing Larry | $234,400 | |
| Previous Owner | Blaesing Larry | $168,700 | |
| Previous Owner | Blaesing Larry | $159,900 |
Property History
| Date | Event | Price | Change | Sq Ft Price |
|---|---|---|---|---|
| 05/29/2015 05/29/15 | Sold | $293,000 | -0.7% | $166 / Sq Ft |
| 03/22/2015 03/22/15 | Pending | -- | -- | -- |
| 03/19/2015 03/19/15 | For Sale | $295,000 | -- | $167 / Sq Ft |
Tax History Compared to Growth
Tax History
| Year | Tax Paid | Tax Assessment Tax Assessment Total Assessment is a certain percentage of the fair market value that is determined by local assessors to be the total taxable value of land and additions on the property. | Land | Improvement |
|---|---|---|---|---|
| 2024 | $8,236 | $247,240 | $81,550 | $165,690 |
| 2023 | $7,867 | $247,240 | $81,550 | $165,690 |
| 2022 | $7,897 | $204,420 | $88,560 | $115,860 |
| 2021 | $7,897 | $204,420 | $88,560 | $115,860 |
| 2020 | $7,582 | $204,420 | $88,560 | $115,860 |
| 2019 | $7,629 | $204,420 | $88,560 | $115,860 |
| 2018 | $7,684 | $204,420 | $88,560 | $115,860 |
| 2017 | $7,289 | $188,060 | $86,790 | $101,270 |
| 2016 | $6,981 | $188,060 | $86,790 | $101,270 |
| 2015 | $6,981 | $188,060 | $86,790 | $101,270 |
| 2014 | $6,985 | $188,060 | $86,790 | $101,270 |
Agents Affiliated with this Home
-
M
Seller's Agent in 2015
Mariann Kalogeros
Coldwell Banker Realty
-

Buyer's Agent in 2015
Christina Pope
Coldwell Banker Realty
Map
Source: SmartMLS
MLS Number: G10028652
APN: SIMS-000015B-000303-000161
- 39 Chestnut Hill Rd
- 17 Stockade Rd
- 37 Rocklyn Dr
- 47 Notch Rd
- 1 Nilas Way
- 302 Bushy Hill Rd
- 3 Murphys Turn
- 21 Lawton Dr
- 4 Red Fox Run
- 292 Bushy Hill Rd
- 21 Old Meadow Plain Rd
- 21 Red Fox Run
- 23 Red Fox Run
- 15 Lawton Dr
- 15 Red Fox Run
- 42 Old Stone Crossing
- 254 Stratton Brook Rd
- 15 Woodcliff Dr
- 30 Sunset Hill Rd
- 272 Stratton Brook Rd
- 30 Chestnut Hill Rd
- 29 Chestnut Hill Rd
- 28 Chestnut Hill Rd
- 2 Glen Hollow Ln
- 32 Chestnut Hill Rd
- 4 Glen Hollow Ln
- 34 Chestnut Hill Rd
- 33 Chestnut Hill Rd
- 26 Chestnut Hill Rd
- 25 Chestnut Hill Rd
- 31 Chestnut Hill Rd
- 17 Madison Ln
- 24 Chestnut Hill Rd
- 19 Madison Ln
- 3 Glen Hollow Ln
- 6 Glen Hollow Ln
- 21 Madison Ln
- 8 Glen Hollow Ln
- 2 Sherwood Ln
- 35 Chestnut Hill Rd
