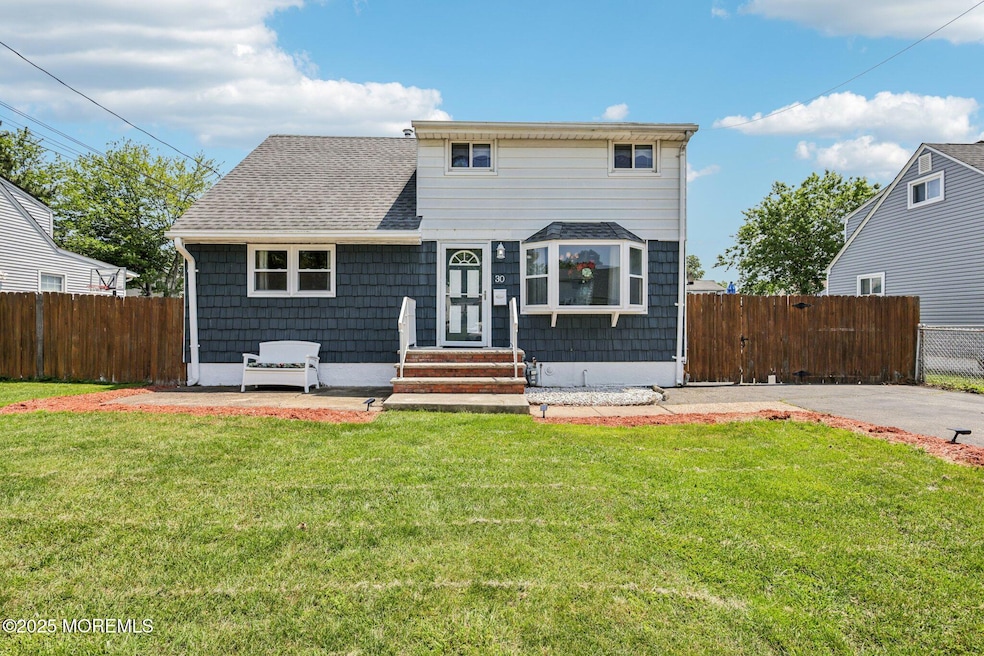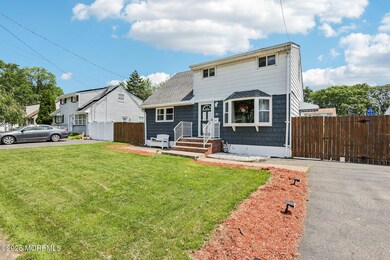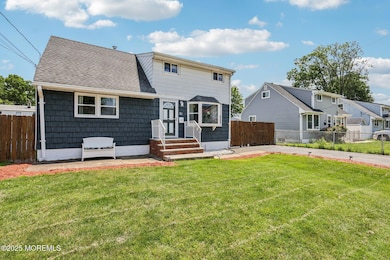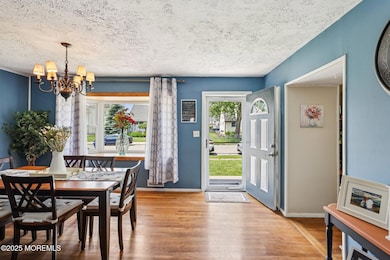Welcome to 30 Clark Place. You can feel it the moment you arrive a certain ease, a sense of balance between space, setting, and possibility. This isn't just another home, it's one of those rare finds that feels just right in all the ways that matter. Tucked on a quiet street just blocks from the Avenel train station, this home offers a seamless connection between peaceful living and city access. Inside, it's light-filled and thoughtfully laid out, with hardwood floors, a welcoming dining room, and a versatile bonus space that adapts to your lifestyle whether that's a fourth bedroom, a home office, or a quiet retreat. Upstairs offers comfort and character. Downstairs, a full basement expands the potential for anything you can imagine: a gym, a workspace, a media room. And outside, a fully fenced backyard stretches out in calm, green privacy ready for weekends, gatherings, or relaxing. But what truly sets this home apart is its readiness. Big-ticket upgrades are already in place from the roof and windows to the central air and furnace and hot water heater. It's a home that offers not just charm, but confidence. And it's located in a spot that's remarkably convenient to everything: commuter lines, major highways, parks, shopping, dining, the Jersey Shore, and even Manhattan - all within easy reach. 30 Clark Place stands out because it offers what so many others don't: a rare blend of warmth, function, and flexibility. A home where everything just fits. If you've been waiting for a place that speaks to both the head and the heart, this is the one to see.







