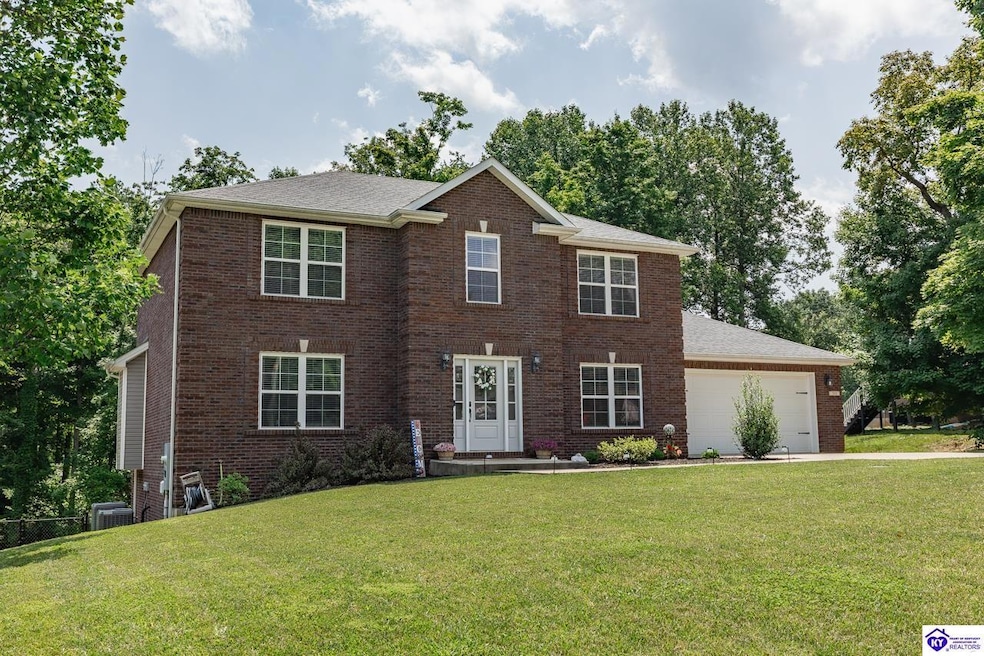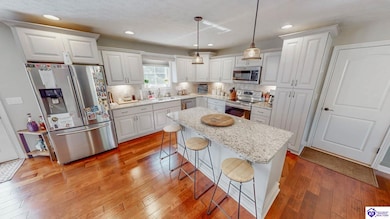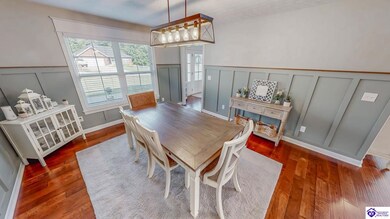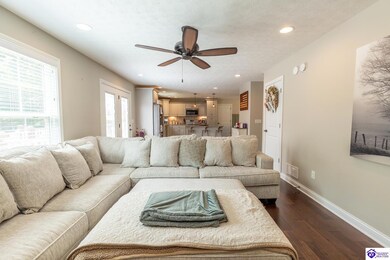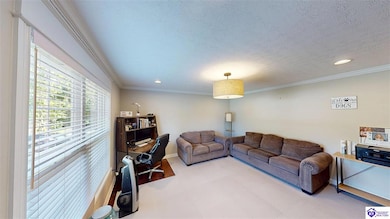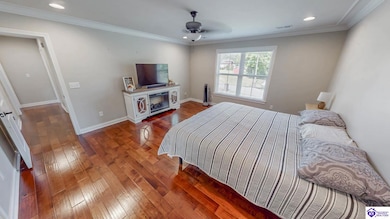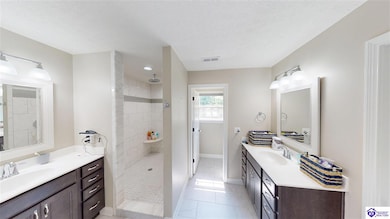
30 Cockeriell Ct Elizabethtown, KY 42701
Estimated payment $3,430/month
Highlights
- Mature Trees
- Secondary bathroom tub or shower combo
- Granite Countertops
- Deck
- Bonus Room
- Covered patio or porch
About This Home
Welcome Home to Comfort and Style! This stunning 2-story, all-brick beauty offers 4 bedrooms, 3.5 bathrooms, and plenty of space to grow. From the moment you walk in, you’ll appreciate the spacious open floor plan designed for both everyday living and effortless entertaining. The heart of the home is the kitchen, featuring crisp white cabinetry, stainless steel appliances, a center island, and a seamless view into the dining and family areas—keeping everyone connected. A main-level bonus room offers flexibility as a home office, playroom, or game space, and a centrally located half bath adds extra convenience. Upstairs, the primary suite is a private retreat with a spa-like bathroom that includes double vanities and a fully tiled walk-in shower. A split bedroom layout provides added privacy, with two additional bedrooms, a full bath, and a functional laundry room completing the second floor. Downstairs, the full basement offers even more living space with a large family area, fourth bedroom, full bath, and extra storage as well as a HUGE utility Garage that is the length of the home! Enjoy the outdoors with mature trees providing shade, an upper deck for relaxing or grilling, and a covered patio below. The modern black chain-link fence keeps pets and kids safely contained, making this backyard as practical as it is inviting. Don't forget to take the virtual tour and schedule your showing today!!
Home Details
Home Type
- Single Family
Est. Annual Taxes
- $3,585
Year Built
- Built in 2018
Lot Details
- 0.73 Acre Lot
- Chain Link Fence
- Mature Trees
Parking
- 2 Car Attached Garage
- Driveway
Home Design
- Brick Exterior Construction
- Poured Concrete
- Shingle Roof
Interior Spaces
- 2-Story Property
- Shelving
- Ceiling Fan
- Combination Kitchen and Dining Room
- Bonus Room
- Laundry Room
Kitchen
- Oven or Range
- Electric Range
- Microwave
- Dishwasher
- Granite Countertops
Flooring
- Carpet
- Laminate
- Tile
Bedrooms and Bathrooms
- 4 Bedrooms
- Primary Bedroom Upstairs
- Split Bedroom Floorplan
- Walk-In Closet
- Double Vanity
- Secondary bathroom tub or shower combo
- Separate Shower
Partially Finished Basement
- Walk-Out Basement
- Bedroom in Basement
- 1 Bedroom in Basement
Outdoor Features
- Deck
- Covered patio or porch
Utilities
- Central Air
- Heat Pump System
- Electric Water Heater
Community Details
- Serene Oaks Subdivision
Listing and Financial Details
- Assessor Parcel Number 188-00-02-049
Map
Home Values in the Area
Average Home Value in this Area
Tax History
| Year | Tax Paid | Tax Assessment Tax Assessment Total Assessment is a certain percentage of the fair market value that is determined by local assessors to be the total taxable value of land and additions on the property. | Land | Improvement |
|---|---|---|---|---|
| 2024 | $3,585 | $389,300 | $30,000 | $359,300 |
| 2023 | $3,585 | $389,300 | $30,000 | $359,300 |
| 2022 | $3,460 | $365,900 | $30,000 | $335,900 |
| 2021 | $3,412 | $365,900 | $30,000 | $335,900 |
| 2020 | $3,435 | $365,900 | $30,000 | $335,900 |
| 2019 | $0 | $350,000 | $0 | $0 |
| 2018 | $100 | $11,000 | $0 | $0 |
| 2017 | $0 | $11,000 | $0 | $0 |
| 2016 | $0 | $11,000 | $0 | $0 |
| 2015 | $96 | $11,000 | $0 | $0 |
| 2012 | -- | $11,000 | $0 | $0 |
Property History
| Date | Event | Price | Change | Sq Ft Price |
|---|---|---|---|---|
| 06/05/2025 06/05/25 | For Sale | $559,900 | -- | $156 / Sq Ft |
Purchase History
| Date | Type | Sale Price | Title Company |
|---|---|---|---|
| Deed | $365,900 | Bluehrass Land Title Llc | |
| Deed | $20,000 | -- |
Mortgage History
| Date | Status | Loan Amount | Loan Type |
|---|---|---|---|
| Open | $520,000 | VA | |
| Closed | $377,974 | VA |
Similar Homes in Elizabethtown, KY
Source: Heart of Kentucky Association of REALTORS®
MLS Number: HK25002274
APN: 188-00-02-049
- 491 Beasley Blvd
- 434 Beasley Blvd
- 407 Graceland Trail
- 93 Beasley Blvd
- 98 Sissy Ct
- 2045 W Rhudes Creek Rd
- 1306 W Rhudes Creek Rd
- 108 Overall Phillips Rd
- 95 Saddlebrook Dr
- 90 Chancellor Ct
- 16 Brentwood Dr
- 000 Overall Phillips Rd
- 00 Overall Phillips Rd
- Lot 2D Overall Phillips Rd
- 0 Overall Phillips Rd
- Lot2D Overall Phillips Rd
- Lot 2C Overall Phillips Rd
- 0 Ring Rd
- 2349 New Glendale Rd
- 291 Flat Rock Rd
