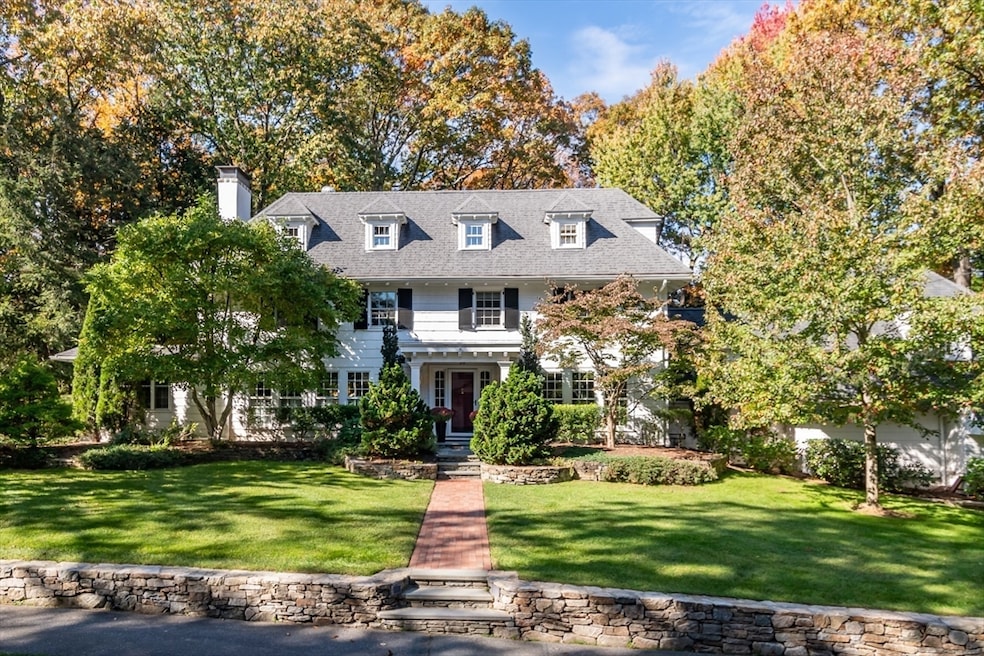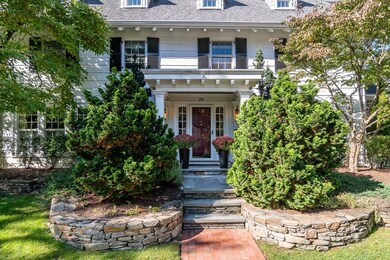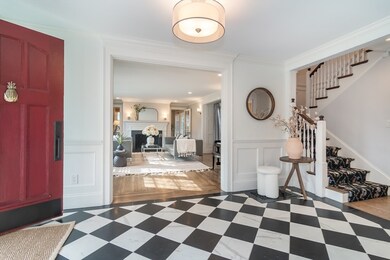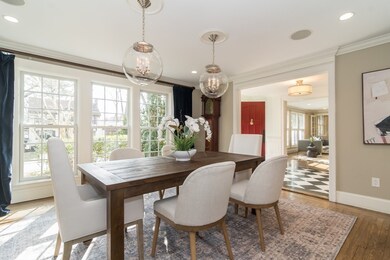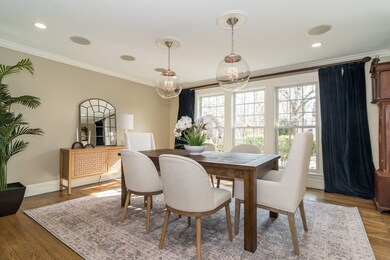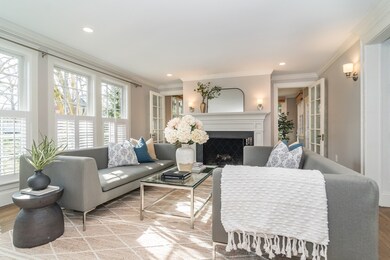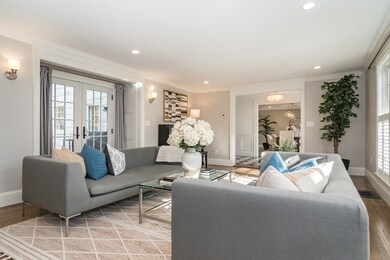
30 Colburn Rd Wellesley Hills, MA 02481
Wellesley Farms NeighborhoodEstimated Value: $3,018,637 - $3,279,000
Highlights
- Medical Services
- Sauna
- Colonial Architecture
- Sprague Elementary School Rated A
- Custom Closet System
- 2-minute walk to Colburn Rd Reservation
About This Home
As of April 2024Gorgeous Colonial, brilliantly updated with all the amenities for the most discerning buyers! Step into an elegant foyer, open to grand dining and living rooms, both of which feature impressive floor-to-ceiling south-facing windows. The finely detailed living room has a handsome fireplace and wide French doors that lead to the terrace and deck. The impeccably renovated kitchen has timeless white cabinets, a grand center island with seating, marble countertops and a walk-in pantry and wet bar. The kitchen also opens to a sunfilled family room. On the second and third floors there are five beautifully appointed bedrooms, three full baths, a convenient laundry room and additional office space. The primary bedroom includes a walk-in closet and a luxurious bath with two vanities, bathtub, steam shower and heated floors. The lower level has a playroom and workshop and there is a finished exercise room above the garage. Superbly landscaped grounds, abuts Brown Field and short walk to train.
Last Agent to Sell the Property
Douglas Elliman Real Estate - Wellesley Listed on: 02/28/2024

Home Details
Home Type
- Single Family
Est. Annual Taxes
- $24,297
Year Built
- Built in 1915 | Remodeled
Lot Details
- 0.43 Acre Lot
- Fenced Yard
- Fenced
- Landscaped Professionally
- Sprinkler System
- Property is zoned SR20
Parking
- 2 Car Attached Garage
- Parking Storage or Cabinetry
- Garage Door Opener
- Driveway
- Open Parking
- Off-Street Parking
Home Design
- Colonial Architecture
- Frame Construction
- Shingle Roof
- Shingle Siding
- Concrete Perimeter Foundation
Interior Spaces
- 5,186 Sq Ft Home
- Wet Bar
- Chair Railings
- Wainscoting
- Recessed Lighting
- Decorative Lighting
- Light Fixtures
- Insulated Windows
- Mud Room
- Living Room with Fireplace
- Home Office
- Bonus Room
- Play Room
- Sauna
- Home Gym
- Home Security System
Kitchen
- Range with Range Hood
- Microwave
- Plumbed For Ice Maker
- Dishwasher
- Wine Refrigerator
- Kitchen Island
- Solid Surface Countertops
- Disposal
Flooring
- Wood
- Wall to Wall Carpet
- Ceramic Tile
Bedrooms and Bathrooms
- 5 Bedrooms
- Primary bedroom located on second floor
- Custom Closet System
- Linen Closet
- Walk-In Closet
- Dual Vanity Sinks in Primary Bathroom
- Bathtub Includes Tile Surround
- Separate Shower
Laundry
- Laundry on upper level
- Dryer
- Washer
Partially Finished Basement
- Basement Fills Entire Space Under The House
- Interior and Exterior Basement Entry
Eco-Friendly Details
- Energy-Efficient Thermostat
Outdoor Features
- Balcony
- Deck
- Patio
- Separate Outdoor Workshop
- Outdoor Storage
- Rain Gutters
Location
- Property is near public transit
- Property is near schools
Schools
- Wps Elementary School
- WMS Middle School
- WHS High School
Utilities
- Forced Air Heating and Cooling System
- 2 Cooling Zones
- 6 Heating Zones
- Heating System Uses Natural Gas
- Heat Pump System
- Water Treatment System
- Tankless Water Heater
- Gas Water Heater
Listing and Financial Details
- Assessor Parcel Number M:073 R:031 S:,259323
Community Details
Overview
- No Home Owners Association
Amenities
- Medical Services
- Shops
Recreation
- Tennis Courts
- Jogging Path
Ownership History
Purchase Details
Similar Homes in Wellesley Hills, MA
Home Values in the Area
Average Home Value in this Area
Purchase History
| Date | Buyer | Sale Price | Title Company |
|---|---|---|---|
| Crane David M | $471,000 | -- |
Mortgage History
| Date | Status | Borrower | Loan Amount |
|---|---|---|---|
| Open | Helm Patricia | $1,625,000 | |
| Closed | Helm Patricia | $2,325,000 | |
| Closed | Berg Steven T | $1,502,850 | |
| Closed | Berg Steven T | $1,540,000 | |
| Closed | Berg Steven T | $1,348,000 | |
| Closed | Berg Steven T | $1,354,500 | |
| Closed | Berg Steven T | $953,000 | |
| Closed | Crane Barbara C | $250,000 | |
| Closed | Crane David M | $500,000 | |
| Closed | Crane David M | $200,000 | |
| Closed | Crane David M | $260,000 | |
| Closed | Crane David M | $43,000 |
Property History
| Date | Event | Price | Change | Sq Ft Price |
|---|---|---|---|---|
| 04/11/2024 04/11/24 | Sold | $3,100,000 | +10.9% | $598 / Sq Ft |
| 03/02/2024 03/02/24 | Pending | -- | -- | -- |
| 02/28/2024 02/28/24 | For Sale | $2,795,000 | -- | $539 / Sq Ft |
Tax History Compared to Growth
Tax History
| Year | Tax Paid | Tax Assessment Tax Assessment Total Assessment is a certain percentage of the fair market value that is determined by local assessors to be the total taxable value of land and additions on the property. | Land | Improvement |
|---|---|---|---|---|
| 2025 | $28,805 | $2,802,000 | $1,089,000 | $1,713,000 |
| 2024 | $24,297 | $2,334,000 | $985,000 | $1,349,000 |
| 2023 | $24,056 | $2,101,000 | $881,000 | $1,220,000 |
| 2022 | $24,259 | $2,077,000 | $789,000 | $1,288,000 |
| 2021 | $20,668 | $1,759,000 | $720,000 | $1,039,000 |
| 2020 | $18,404 | $1,592,000 | $720,000 | $872,000 |
| 2019 | $18,419 | $1,592,000 | $720,000 | $872,000 |
| 2018 | $19,670 | $1,646,000 | $712,000 | $934,000 |
| 2017 | $19,406 | $1,646,000 | $712,000 | $934,000 |
| 2016 | $19,413 | $1,641,000 | $700,000 | $941,000 |
| 2015 | $19,016 | $1,645,000 | $700,000 | $945,000 |
Agents Affiliated with this Home
-
Susan Bevilacqua

Seller's Agent in 2024
Susan Bevilacqua
Douglas Elliman Real Estate - Wellesley
(781) 235-2880
3 in this area
55 Total Sales
-
Erica Lockberg

Buyer's Agent in 2024
Erica Lockberg
Berkshire Hathaway HomeServices Town and Country Real Estate
(339) 225-1342
2 in this area
36 Total Sales
Map
Source: MLS Property Information Network (MLS PIN)
MLS Number: 73206520
APN: WELL-000073-000031
- 30 Colburn Rd
- 22 Colburn Rd
- 29 Colburn Rd
- 31 Colburn Rd
- 25 Colburn Rd
- 47 Garden Rd
- 35 Colburn Rd
- 63 Garden Rd Unit G-8
- 63 Garden Rd Unit 2-C
- 63 Garden Rd Unit G2
- 53 Garden Rd
- 43 Garden Rd
- 43 Colburn Rd
- 63 Garden Rd Unit G9
- 63 Garden Rd Unit G8
- 63 Garden Rd Unit G7
- 63 Garden Rd Unit G6
- 63 Garden Rd Unit G5
- 63 Garden Rd Unit G4
- 63 Garden Rd Unit G3
