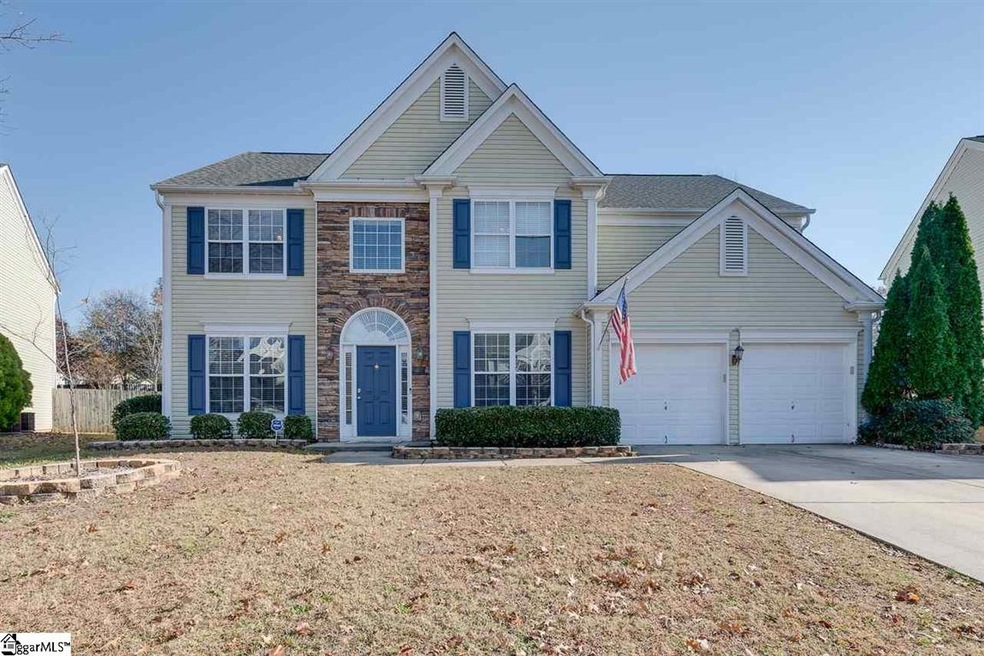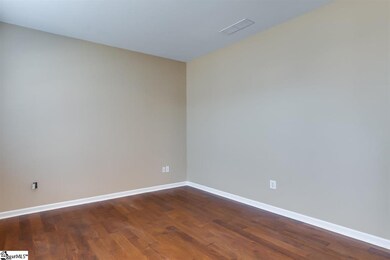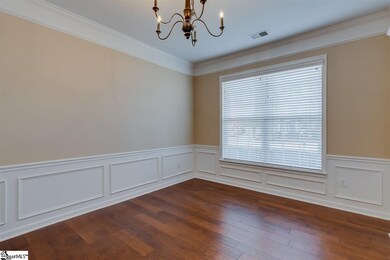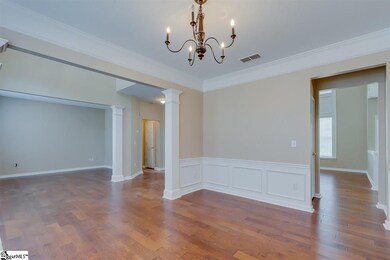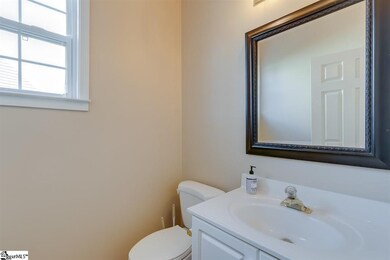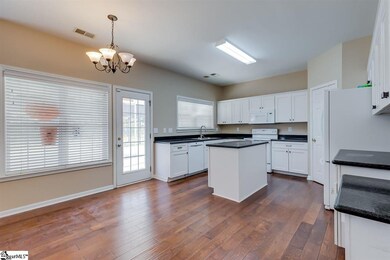
Highlights
- Open Floorplan
- Traditional Architecture
- Wood Flooring
- Pelham Road Elementary School Rated A
- Cathedral Ceiling
- Great Room
About This Home
As of February 2021Location, Location, Location!! Right off Devenger Road and Pelham Road, Just minutes to Shopping and dining or the highway. Quiet established neighborhood. This great home has been well maintained, and is move in ready. You will love the two story foyer and hardwood floors all throughout the main level. There is a sitting room when you walk in that could be used as a home office or play room. The dining room is open and large enough for entertaining. The great room is two story and has a ton of natural light, a gas log fireplace and multiple windows overlooking the back yard. The well equipped kitchen has an ample amount of counter and cabinet space, a pantry, granite counter tops, an eat in area, a desk area and a center island for food prep. The kitchen is plumbed for a gas stove. Also on this level is a study that could be used as a guest room or craft area and a half bath. Upstairs the large master bedroom has a trey ceiling, multiple windows and a full bath with double sinks, a separate walk in shower, a spa like soaking tub and a walk in closet. There are three additional nice sized secondary bedrooms, a full bath and the laundry room on this level. One bedroom has a jungle mural. Outside you will love relaxing on the screened in porch overlooking the large fenced in back yard. The yard has been professionally graded with french drains for better drainage. Bring your grill and host barbecues on the patio. The playset will convey, and there is also a garden. This stately home will be such a great place to start making your new memories. Call today for a private showing.
Last Agent to Sell the Property
Keller Williams Greenville Central License #24276 Listed on: 12/16/2020

Last Buyer's Agent
Peggy Ingle
EXP Realty LLC License #53644
Home Details
Home Type
- Single Family
Est. Annual Taxes
- $1,472
Year Built
- Built in 2001
Lot Details
- 0.37 Acre Lot
- Fenced Yard
- Level Lot
HOA Fees
- $33 Monthly HOA Fees
Home Design
- Traditional Architecture
- Slab Foundation
- Composition Roof
- Vinyl Siding
- Stone Exterior Construction
Interior Spaces
- 2,601 Sq Ft Home
- 2,400-2,599 Sq Ft Home
- 2-Story Property
- Open Floorplan
- Bookcases
- Tray Ceiling
- Smooth Ceilings
- Cathedral Ceiling
- Ceiling Fan
- Gas Log Fireplace
- Tilt-In Windows
- Window Treatments
- Two Story Entrance Foyer
- Great Room
- Living Room
- Breakfast Room
- Dining Room
- Home Office
- Screened Porch
- Fire and Smoke Detector
Kitchen
- Free-Standing Electric Range
- Built-In Microwave
- Dishwasher
- Granite Countertops
- Disposal
Flooring
- Wood
- Carpet
- Ceramic Tile
Bedrooms and Bathrooms
- 4 Bedrooms
- Primary bedroom located on second floor
- Walk-In Closet
- Primary Bathroom is a Full Bathroom
- Dual Vanity Sinks in Primary Bathroom
- Garden Bath
- Separate Shower
Laundry
- Laundry Room
- Laundry on upper level
Attic
- Storage In Attic
- Pull Down Stairs to Attic
Parking
- 2 Car Attached Garage
- Garage Door Opener
Outdoor Features
- Patio
Schools
- Pelham Road Elementary School
- Greenville Middle School
- Eastside High School
Utilities
- Forced Air Heating and Cooling System
- Heating System Uses Natural Gas
- Underground Utilities
- Gas Water Heater
Listing and Financial Details
- Assessor Parcel Number 0540.03-01-023.15
Community Details
Overview
- C Dan Joyner HOA
- Carlyle Point Subdivision
- Mandatory home owners association
Amenities
- Common Area
Recreation
- Community Playground
Ownership History
Purchase Details
Home Financials for this Owner
Home Financials are based on the most recent Mortgage that was taken out on this home.Purchase Details
Home Financials for this Owner
Home Financials are based on the most recent Mortgage that was taken out on this home.Purchase Details
Home Financials for this Owner
Home Financials are based on the most recent Mortgage that was taken out on this home.Purchase Details
Purchase Details
Purchase Details
Similar Homes in the area
Home Values in the Area
Average Home Value in this Area
Purchase History
| Date | Type | Sale Price | Title Company |
|---|---|---|---|
| Deed | $321,000 | None Available | |
| Interfamily Deed Transfer | -- | None Available | |
| Deed | $287,000 | None Available | |
| Interfamily Deed Transfer | -- | -- | |
| Deed | -- | -- | |
| Deed | $222,500 | Attorney | |
| Deed | $164,900 | -- |
Mortgage History
| Date | Status | Loan Amount | Loan Type |
|---|---|---|---|
| Open | $332,556 | VA | |
| Previous Owner | $229,600 | New Conventional | |
| Previous Owner | $229,600 | New Conventional |
Property History
| Date | Event | Price | Change | Sq Ft Price |
|---|---|---|---|---|
| 02/26/2021 02/26/21 | Sold | $321,000 | +0.3% | $134 / Sq Ft |
| 12/30/2020 12/30/20 | Price Changed | $320,000 | -1.5% | $133 / Sq Ft |
| 12/16/2020 12/16/20 | For Sale | $325,000 | +13.2% | $135 / Sq Ft |
| 07/17/2018 07/17/18 | Sold | $287,000 | -1.0% | $120 / Sq Ft |
| 06/23/2018 06/23/18 | Pending | -- | -- | -- |
| 06/20/2018 06/20/18 | For Sale | $290,000 | -- | $121 / Sq Ft |
Tax History Compared to Growth
Tax History
| Year | Tax Paid | Tax Assessment Tax Assessment Total Assessment is a certain percentage of the fair market value that is determined by local assessors to be the total taxable value of land and additions on the property. | Land | Improvement |
|---|---|---|---|---|
| 2024 | $1,990 | $12,530 | $1,600 | $10,930 |
| 2023 | $1,990 | $12,530 | $1,600 | $10,930 |
| 2022 | $1,837 | $12,530 | $1,600 | $10,930 |
| 2021 | $1,572 | $10,690 | $1,600 | $9,090 |
| 2020 | $1,757 | $11,280 | $1,680 | $9,600 |
| 2019 | $5,112 | $16,910 | $2,520 | $14,390 |
| 2018 | $1,472 | $8,920 | $1,400 | $7,520 |
| 2017 | $1,459 | $8,920 | $1,400 | $7,520 |
| 2016 | $1,389 | $222,940 | $35,000 | $187,940 |
| 2015 | $1,371 | $222,940 | $35,000 | $187,940 |
| 2014 | $1,390 | $227,330 | $38,000 | $189,330 |
Agents Affiliated with this Home
-
Connie Rice

Seller's Agent in 2021
Connie Rice
Keller Williams Greenville Central
(864) 270-8707
18 in this area
296 Total Sales
-
Casey Owens

Seller Co-Listing Agent in 2021
Casey Owens
Keller Williams Greenville Central
(864) 616-3346
1 in this area
27 Total Sales
-
P
Buyer's Agent in 2021
Peggy Ingle
EXP Realty LLC
-
E
Seller's Agent in 2018
Erin Halperin
Prime Realty, LLC
-
R
Buyer's Agent in 2018
Reginald Owens
Keller Williams Greenville Central
Map
Source: Greater Greenville Association of REALTORS®
MLS Number: 1433712
APN: 0540.03-01-023.15
- 911 Devenger Rd
- 2001 Pelham Rd Unit 28
- 2001 Pelham Rd Unit 30
- 111 Burlington Ave
- 116 W Spindletree Way
- 104 Meadow Wood Dr
- 4 Glens Crossing Ct
- 114 Hartsdale Ct
- 3 Meadowlands Way
- 17 Runnymede Rd
- 304 Lexington Place Way
- 639 Ponden Dr
- 313 Lexington Place Way
- 210 Castellan Dr
- 100 Castellan Dr
- 120 Thornblade Blvd
- 111 Rolling Green Cir
- 19 Red Fox Trail
- 34 Tamaron Way
- 112 Terrence Ct
