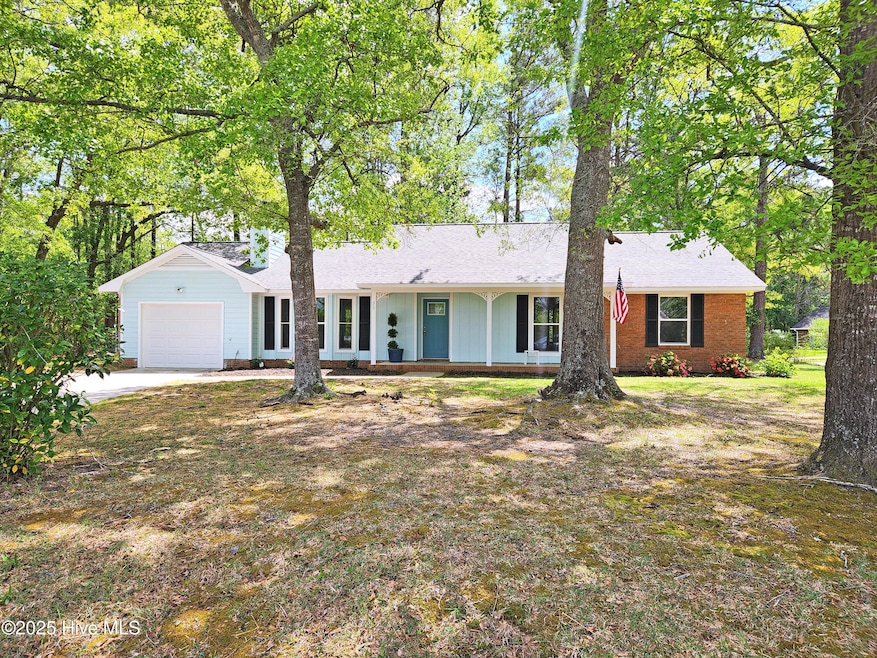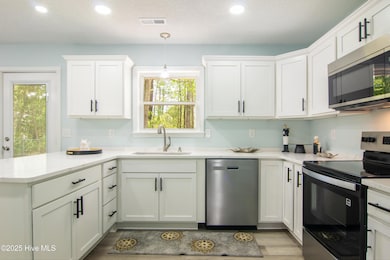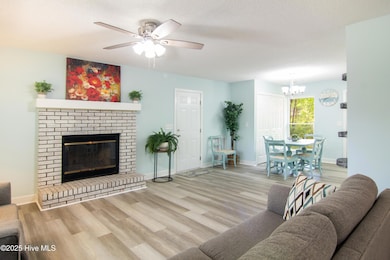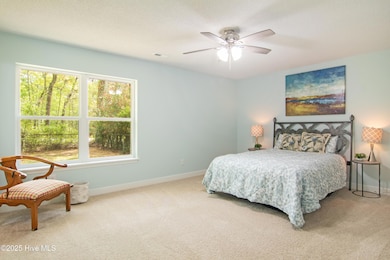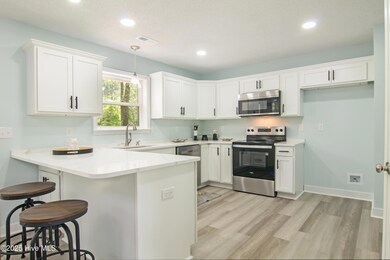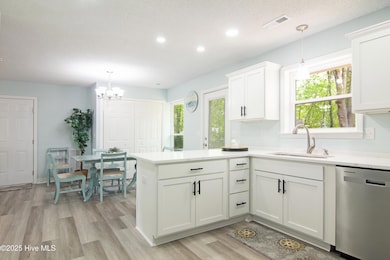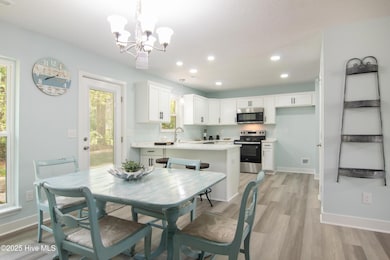
30 Combine Ln SE Leland, NC 28451
Estimated payment $1,809/month
Highlights
- 0.5 Acre Lot
- No HOA
- Fenced Yard
- 1 Fireplace
- Covered patio or porch
- 1 Car Attached Garage
About This Home
Imagine living in this wonderful home newly renovated in desirable Snee Farms neighborhood! This 3 bedroom, 2 full bath, bright & airy home has it all! Includes NEW kitchen w stainless appliances, luxurious baths, new light & plumbing fixtures throughout, new flooring, designer paint, and the list goes on! Nice yard in a quiet setting. Professionally renovated by HomeVestors. VACANT so easy to see most anytime. Your dreams begin here!
Home Details
Home Type
- Single Family
Est. Annual Taxes
- $1,059
Year Built
- Built in 1987
Lot Details
- 0.5 Acre Lot
- Fenced Yard
- Chain Link Fence
- Property is zoned CO-RR
Parking
- 1 Car Attached Garage
Home Design
- Brick Exterior Construction
- Slab Foundation
- Wood Frame Construction
- Architectural Shingle Roof
- Wood Siding
- Stick Built Home
Interior Spaces
- 1,364 Sq Ft Home
- 1-Story Property
- Ceiling Fan
- 1 Fireplace
- Combination Dining and Living Room
- Partial Basement
- Fire and Smoke Detector
Bedrooms and Bathrooms
- 3 Bedrooms
- 2 Full Bathrooms
Outdoor Features
- Covered patio or porch
Schools
- Town Creek Elementary School
- Leland Middle School
- North Brunswick High School
Utilities
- Forced Air Heating System
- Heat Pump System
- On Site Septic
- Septic Tank
Community Details
- No Home Owners Association
- Snee Farm Subdivision
Listing and Financial Details
- Assessor Parcel Number 0570006605
Map
Home Values in the Area
Average Home Value in this Area
Tax History
| Year | Tax Paid | Tax Assessment Tax Assessment Total Assessment is a certain percentage of the fair market value that is determined by local assessors to be the total taxable value of land and additions on the property. | Land | Improvement |
|---|---|---|---|---|
| 2024 | $1,059 | $259,580 | $65,000 | $194,580 |
| 2023 | $886 | $259,580 | $65,000 | $194,580 |
| 2022 | $872 | $151,430 | $38,000 | $113,430 |
| 2021 | $872 | $151,430 | $38,000 | $113,430 |
| 2020 | $872 | $151,430 | $38,000 | $113,430 |
| 2019 | $872 | $38,820 | $38,000 | $820 |
| 2018 | $758 | $30,820 | $30,000 | $820 |
| 2017 | $758 | $30,820 | $30,000 | $820 |
| 2016 | $733 | $30,820 | $30,000 | $820 |
| 2015 | $733 | $130,540 | $30,000 | $100,540 |
| 2014 | $675 | $130,004 | $30,000 | $100,004 |
Property History
| Date | Event | Price | Change | Sq Ft Price |
|---|---|---|---|---|
| 04/16/2025 04/16/25 | Pending | -- | -- | -- |
| 04/12/2025 04/12/25 | For Sale | $310,400 | -- | $228 / Sq Ft |
Deed History
| Date | Type | Sale Price | Title Company |
|---|---|---|---|
| Warranty Deed | $132,000 | None Listed On Document | |
| Deed | $74,000 | -- |
Mortgage History
| Date | Status | Loan Amount | Loan Type |
|---|---|---|---|
| Open | $190,696 | Construction |
Similar Homes in the area
Source: Hive MLS
MLS Number: 100500886
APN: 0570006605
- 85 Bridle Way SE
- 6829 Fellowship Dr Unit Lot 5
- 6825 Fellowship Dr Unit Lot 6
- 6837 Fellowship Dr Unit Lot 3
- 222 Planters Ct
- 3351 Grand Park Way Unit Lot 47
- 3347 Grand Park Way Unit Lot 46
- 3343 Grand Park Way Unit Lot 45
- 3335 Grand Park Way Unit Lot 43
- 1008 Peace St Unit Lot 69
- 1012 Peace St Unit Lot 70
- 1016 Peace St Unit Lot 71
- 1020 Peace St Unit Lot 72
- 1009 Peace St Unit Lot 89
- 1024 Peace St Unit Lot 73
- 1017 Peace St Unit Lot 88
- 1028 Peace St Unit Lot 74
- 2124 Star Shower Way Unit Lot 90
- 1025 Peace St Unit Lot 87
- 1033 Peace St Unit Lot 86
