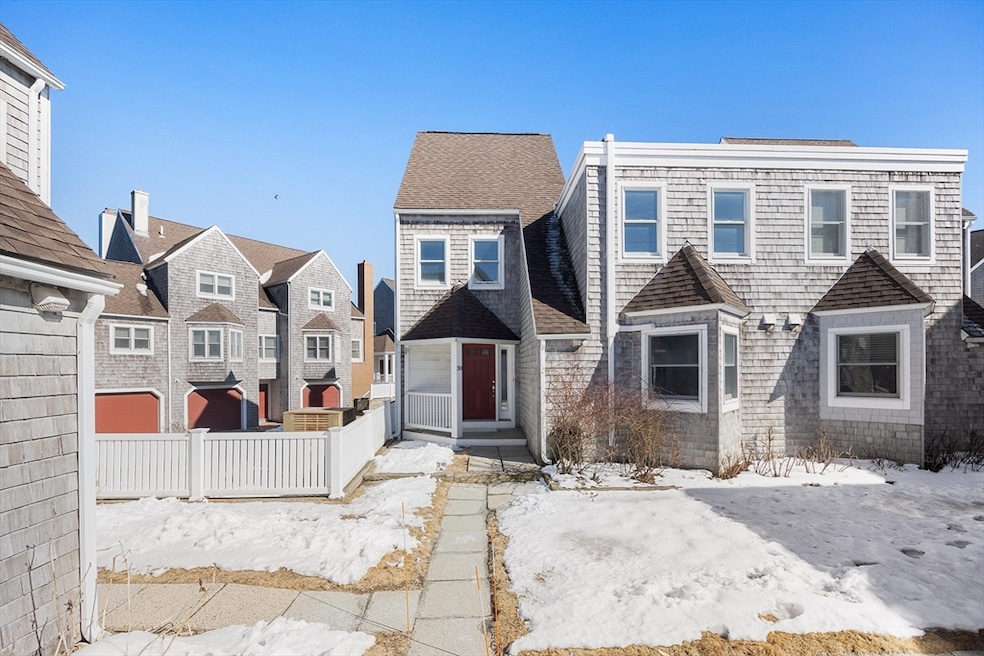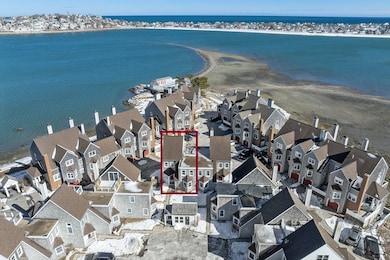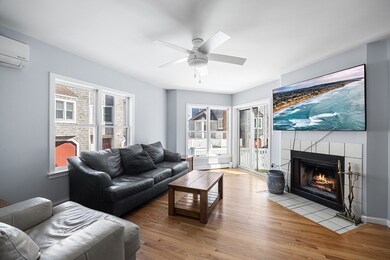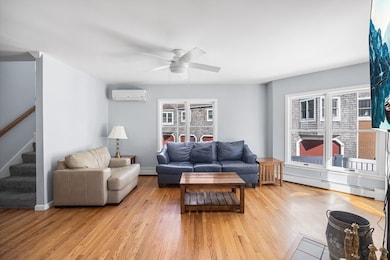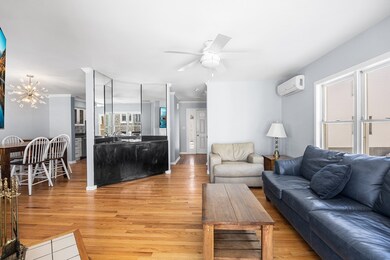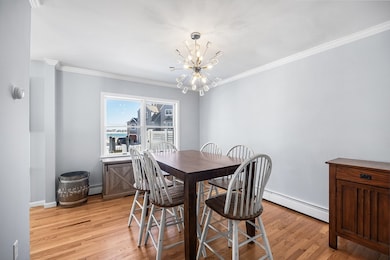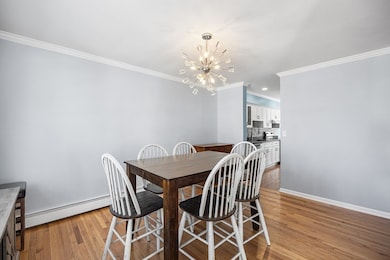
Highlights
- Ocean View
- In Ground Pool
- Wood Flooring
- Fitness Center
- Deck
- Sauna
About This Home
As of May 2025Private entry townhouse style condo in this highly coveted island community! Freshly painted throughout and hardwood floors on first floor. Living room with ocean views and wood burning fireplace as well as slider access to private fenced yard area. Adjacent sun-filled dining room leads to large updated galley kitchen with granite counters and SS appliances. Laundry closet and 1/2 bath complete this floor. Second floor features primary suite w/ walk-in closet and renovated bathroom with dual vanity and glass surround shower stall. Large second bedroom and second full updated bath. The third floor (pull down staircase) recently finished and offers slider access to private deck with panoramic views of Allerton Harbor and Boston light. Unit comes with one deeded underground parking space (#30). Community offers a newer private clubhouse, newly refurbished gym, winter kayak/bike storage and seasonal outdoor pool overlooking the harbor.
Last Agent to Sell the Property
Kim Johnson
Redfin Corp. Listed on: 02/26/2025

Last Buyer's Agent
Kim Johnson
Redfin Corp. Listed on: 02/26/2025

Townhouse Details
Home Type
- Townhome
Est. Annual Taxes
- $3,694
Year Built
- Built in 1985
Lot Details
- Fenced Yard
- Fenced
HOA Fees
- $1,328 Monthly HOA Fees
Parking
- 1 Car Attached Garage
- Tuck Under Parking
- Guest Parking
- Off-Street Parking
- Assigned Parking
Property Views
- Ocean
- Bay
- Harbor
Home Design
- Frame Construction
- Vegetated Roof
Interior Spaces
- 1,477 Sq Ft Home
- 2-Story Property
- Wet Bar
- Living Room with Fireplace
- Dining Area
- Loft
- Exterior Basement Entry
Kitchen
- Range
- Microwave
- Dishwasher
- Stainless Steel Appliances
- Solid Surface Countertops
Flooring
- Wood
- Wall to Wall Carpet
- Ceramic Tile
Bedrooms and Bathrooms
- 2 Bedrooms
- Primary bedroom located on second floor
- Walk-In Closet
- Double Vanity
- Separate Shower
Laundry
- Laundry on main level
- Dryer
- Washer
Outdoor Features
- In Ground Pool
- Deck
- Patio
Utilities
- Ductless Heating Or Cooling System
- Central Air
- Heating System Uses Oil
- Baseboard Heating
Listing and Financial Details
- Assessor Parcel Number M:00060 P:00099,1046902
Community Details
Overview
- Association fees include sewer, insurance, maintenance structure, ground maintenance
- 94 Units
- Spinnaker Island Community
Amenities
- Sauna
Recreation
- Fitness Center
- Community Pool
Pet Policy
- No Pets Allowed
Ownership History
Purchase Details
Home Financials for this Owner
Home Financials are based on the most recent Mortgage that was taken out on this home.Purchase Details
Home Financials for this Owner
Home Financials are based on the most recent Mortgage that was taken out on this home.Purchase Details
Purchase Details
Similar Homes in Hull, MA
Home Values in the Area
Average Home Value in this Area
Purchase History
| Date | Type | Sale Price | Title Company |
|---|---|---|---|
| Deed | $545,000 | None Available | |
| Deed | $545,000 | None Available | |
| Condominium Deed | $329,000 | None Available | |
| Condominium Deed | $329,000 | None Available | |
| Deed | $130,000 | -- | |
| Deed | $130,000 | -- | |
| Foreclosure Deed | $189,574 | -- |
Mortgage History
| Date | Status | Loan Amount | Loan Type |
|---|---|---|---|
| Open | $110,000 | Purchase Money Mortgage | |
| Closed | $110,000 | Purchase Money Mortgage | |
| Previous Owner | $144,000 | No Value Available | |
| Previous Owner | $144,000 | No Value Available | |
| Previous Owner | $50,000 | No Value Available |
Property History
| Date | Event | Price | Change | Sq Ft Price |
|---|---|---|---|---|
| 05/01/2025 05/01/25 | Sold | $545,000 | -5.2% | $369 / Sq Ft |
| 03/22/2025 03/22/25 | Pending | -- | -- | -- |
| 02/26/2025 02/26/25 | For Sale | $575,000 | +74.8% | $389 / Sq Ft |
| 01/31/2023 01/31/23 | Sold | $329,000 | -8.2% | $275 / Sq Ft |
| 12/11/2022 12/11/22 | Price Changed | $358,500 | -5.4% | $300 / Sq Ft |
| 11/10/2022 11/10/22 | Price Changed | $379,000 | -5.0% | $317 / Sq Ft |
| 10/28/2022 10/28/22 | For Sale | $399,000 | 0.0% | $334 / Sq Ft |
| 04/30/2019 04/30/19 | Rented | $2,300 | 0.0% | -- |
| 04/17/2019 04/17/19 | Under Contract | -- | -- | -- |
| 02/22/2019 02/22/19 | Price Changed | $2,300 | -8.0% | $2 / Sq Ft |
| 02/07/2019 02/07/19 | For Rent | $2,500 | -- | -- |
Tax History Compared to Growth
Tax History
| Year | Tax Paid | Tax Assessment Tax Assessment Total Assessment is a certain percentage of the fair market value that is determined by local assessors to be the total taxable value of land and additions on the property. | Land | Improvement |
|---|---|---|---|---|
| 2025 | $3,694 | $329,800 | $0 | $329,800 |
| 2024 | $4,186 | $359,300 | $0 | $359,300 |
| 2023 | $3,657 | $300,500 | $0 | $300,500 |
| 2022 | $3,581 | $285,600 | $0 | $285,600 |
| 2021 | $3,621 | $285,600 | $0 | $285,600 |
| 2020 | $4,379 | $341,600 | $0 | $341,600 |
| 2019 | $4,458 | $341,600 | $0 | $341,600 |
| 2018 | $4,584 | $341,600 | $0 | $341,600 |
| 2017 | $4,260 | $310,500 | $0 | $310,500 |
| 2016 | $4,102 | $304,300 | $0 | $304,300 |
| 2015 | $4,203 | $301,500 | $0 | $301,500 |
| 2014 | $3,841 | $276,900 | $0 | $276,900 |
Agents Affiliated with this Home
-
K
Seller's Agent in 2025
Kim Johnson
Redfin Corp.
-
L
Seller's Agent in 2023
Linda Lucas
Gallery 360, Hingham
-
M
Buyer's Agent in 2023
Monica Smith
William Raveis R.E. & Home Services
Map
Source: MLS Property Information Network (MLS PIN)
MLS Number: 73338546
APN: HULL-000060-000000-000099
- 1092 Nantasket Ave
- 8 Douglas Ave
- 158 Cadish Ave
- 14 Telegraph Ave
- 1181 Nantasket Ave Unit 3
- 21 Beacon Rd
- 1187 Nantasket Ave Unit 6
- 15 H St
- 1153 Nantasket Ave
- 842 Nantasket Ave Unit 4
- 1157 Nantasket Ave
- 43 Farina Rd
- 9 G St
- 15 Glover Ave
- 1165 Nantasket Ave
- 750 Nantasket Ave
- 54 L St
- 744 Nantasket Ave
- 2 Bluff Rd
- 22 E St
