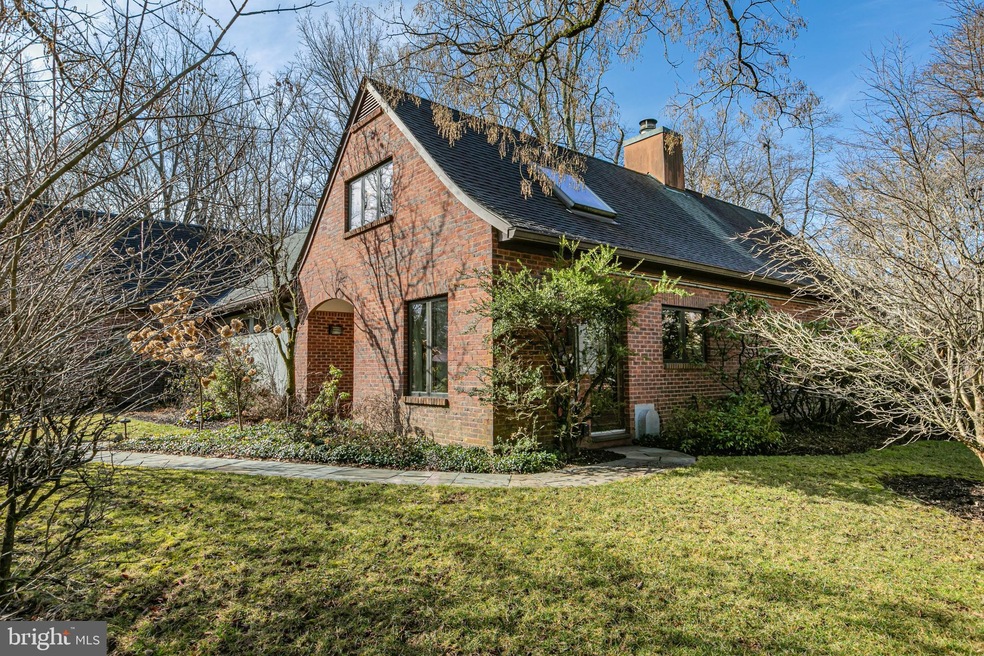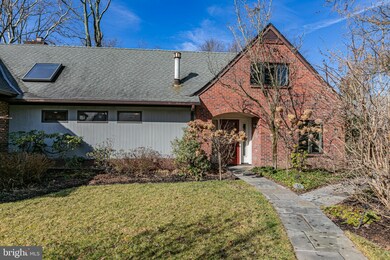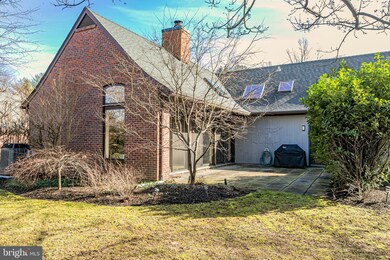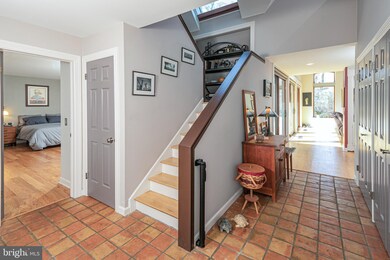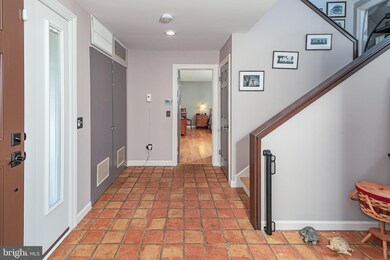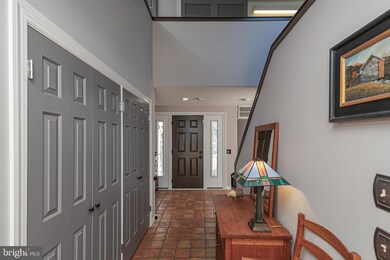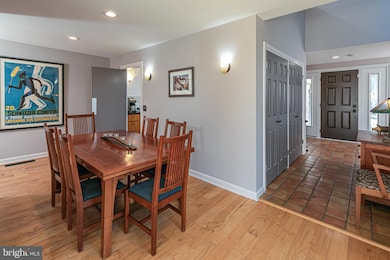
30 Constitution Hill W Princeton, NJ 08540
Princeton West NeighborhoodEstimated Value: $949,883 - $1,084,000
Highlights
- Contemporary Architecture
- Wood Flooring
- 1 Fireplace
- Johnson Park School Rated A+
- Loft
- Community Pool
About This Home
As of May 2022For those who love the ease and location of Constitution Hill, yet crave an aesthetic that’s a touch more modern than the norm, this one’s for you! An impeccably curated palette of colors feels totally of-the-moment and every space is thoughtfully utilized. Added features, like custom blinds that close with the push of a button, are appreciated at the end of a hectic day. The kitchen’s quick-heating induction cooktop seamlessly blends into soapstone counters and a new 4-door fridge is the height of functionality and style. The dining room and cathedral living room open up to the stone patio enveloped by mature laurels for total privacy. The first floor main suite has organized closets, both reach-in and walk-in, as well as more sliders to the patio. The bath gets natural light from clerestory windows placed high for privacy. The open, upstairs loft is set up as a home office for two, but there’s also the option of a closed office, great for Zoom calls and quiet concentration. Past the hall laundry is a second roomy bedroom suite with gray and white tiled bath. For extra storage, a full, walk-up loft in the 2-car garage is spotless and easily accessible!
Last Agent to Sell the Property
Callaway Henderson Sotheby's Int'l-Princeton License #8531203 Listed on: 03/12/2022

Townhouse Details
Home Type
- Townhome
Est. Annual Taxes
- $14,287
Year Built
- Built in 1980
Lot Details
- Property is in good condition
HOA Fees
- $1,824 Monthly HOA Fees
Parking
- 2 Car Detached Garage
- Oversized Parking
- Parking Storage or Cabinetry
- Driveway
Home Design
- Semi-Detached or Twin Home
- Contemporary Architecture
- Brick Exterior Construction
- Slab Foundation
- Asphalt Roof
- Wood Siding
Interior Spaces
- Property has 2 Levels
- 1 Fireplace
- Entrance Foyer
- Living Room
- Breakfast Room
- Dining Room
- Den
- Loft
- Laundry on upper level
Kitchen
- Built-In Range
- Dishwasher
- Disposal
Flooring
- Wood
- Tile or Brick
Bedrooms and Bathrooms
- En-Suite Primary Bedroom
- En-Suite Bathroom
Outdoor Features
- Patio
- Exterior Lighting
Schools
- Johnson Park Elementary School
- John Witherspoon Middle School
- Princeton High School
Utilities
- Forced Air Heating and Cooling System
- Natural Gas Water Heater
- Cable TV Available
Listing and Financial Details
- Tax Lot 00001 30
- Assessor Parcel Number 14-08501-00001 30
Community Details
Overview
- Association fees include pool(s), common area maintenance, exterior building maintenance, lawn maintenance, snow removal, trash
- $2,100 Other One-Time Fees
- Constitution Hill Poa Inc Condos, Phone Number (609) 896-0660
- Constitution Hill Subdivision
Recreation
- Tennis Courts
- Community Pool
Pet Policy
- Limit on the number of pets
- Pet Size Limit
Ownership History
Purchase Details
Home Financials for this Owner
Home Financials are based on the most recent Mortgage that was taken out on this home.Purchase Details
Home Financials for this Owner
Home Financials are based on the most recent Mortgage that was taken out on this home.Purchase Details
Purchase Details
Purchase Details
Home Financials for this Owner
Home Financials are based on the most recent Mortgage that was taken out on this home.Purchase Details
Purchase Details
Purchase Details
Similar Homes in Princeton, NJ
Home Values in the Area
Average Home Value in this Area
Purchase History
| Date | Buyer | Sale Price | Title Company |
|---|---|---|---|
| Feldman Joel | $840,000 | Morrow Michael P | |
| Pessin Melissa S | $645,000 | Commonwealth Land Title Ins | |
| Odonghue Victoria Valdes | -- | None Available | |
| Mackie Fleury | -- | None Available | |
| Mackie Fleury | $703,000 | None Available | |
| Raoult Alain | $545,000 | -- | |
| Dougherty Robert | $450,000 | -- | |
| Trainer Shirin Deevrim | $460,000 | -- |
Mortgage History
| Date | Status | Borrower | Loan Amount |
|---|---|---|---|
| Previous Owner | Pessin Melissa | $512,000 | |
| Previous Owner | Pessin Melissa S | $574,050 |
Property History
| Date | Event | Price | Change | Sq Ft Price |
|---|---|---|---|---|
| 05/23/2022 05/23/22 | Sold | $840,000 | -2.9% | -- |
| 04/01/2022 04/01/22 | Pending | -- | -- | -- |
| 03/12/2022 03/12/22 | For Sale | $865,000 | +34.1% | -- |
| 08/31/2015 08/31/15 | Sold | $645,000 | -4.4% | -- |
| 06/18/2015 06/18/15 | Pending | -- | -- | -- |
| 05/21/2015 05/21/15 | Price Changed | $675,000 | -3.6% | -- |
| 02/01/2015 02/01/15 | For Sale | $700,000 | -0.7% | -- |
| 03/30/2012 03/30/12 | Sold | $705,000 | -6.0% | -- |
| 02/27/2012 02/27/12 | Pending | -- | -- | -- |
| 01/24/2012 01/24/12 | For Sale | $750,000 | -- | -- |
Tax History Compared to Growth
Tax History
| Year | Tax Paid | Tax Assessment Tax Assessment Total Assessment is a certain percentage of the fair market value that is determined by local assessors to be the total taxable value of land and additions on the property. | Land | Improvement |
|---|---|---|---|---|
| 2024 | $14,727 | $585,800 | $400,000 | $185,800 |
| 2023 | $14,727 | $585,800 | $400,000 | $185,800 |
| 2022 | $14,247 | $585,800 | $400,000 | $185,800 |
| 2021 | $14,288 | $585,800 | $400,000 | $185,800 |
| 2020 | $15,011 | $620,300 | $475,000 | $145,300 |
| 2019 | $14,714 | $620,300 | $475,000 | $145,300 |
| 2018 | $14,465 | $620,300 | $475,000 | $145,300 |
| 2017 | $14,267 | $620,300 | $475,000 | $145,300 |
| 2016 | $14,044 | $620,300 | $475,000 | $145,300 |
| 2015 | $15,986 | $722,700 | $475,000 | $247,700 |
| 2014 | $15,791 | $722,700 | $475,000 | $247,700 |
Agents Affiliated with this Home
-
Barbara Blackwell

Seller's Agent in 2022
Barbara Blackwell
Callaway Henderson Sotheby's Int'l-Princeton
(609) 915-5000
18 in this area
93 Total Sales
-
Beatrice Bloom

Buyer's Agent in 2022
Beatrice Bloom
Weichert Corporate
(609) 577-2989
15 in this area
164 Total Sales
-
A
Seller's Agent in 2015
AMY S. BRIGHAM
Callaway Henderson Sotheby's Int'l-Princeton
-
W
Seller Co-Listing Agent in 2015
WILLA STACKPOLE
Callaway Henderson Sotheby's Int'l-Princeton
-
O
Buyer's Agent in 2015
Oliver Dennison
Callaway Henderson Sotheby's Int'l-Princeton
-
Susan Gordon
S
Seller's Agent in 2012
Susan Gordon
Coldwell Banker Residential Brokerage - Princeton
(609) 529-6044
1 Total Sale
Map
Source: Bright MLS
MLS Number: NJME2013526
APN: 14-08501-0000-00001-30
- 37 Constitution Hill W
- 189 Constitution Dr
- 36 Brearly Rd
- 33 Rosedale Rd
- 18 Elm Rd
- 51 Edgerstoune Rd
- 155 Hodge Rd
- 237 Elm Rd
- 63 Greenhouse Dr
- 70 Cleveland Ln
- 130 Library Place
- 82 Library Place
- 87 Library Place
- 120 Winant Rd
- 116 Hunt Dr
- 81 Westcott Rd
- 95 Westcott Rd
- 240 Library Place
- 77 Olden Ln
- 127 Wilson Rd
- 30 Constitution Hill W
- 29 Constitution Hill W
- 31 Constitution Hill W
- 32 Constitution Hill W
- 28 Constitution Hill W
- 33 Constitution Hill W
- 27 Constitution Hill W
- 40 Constitution Hill W
- 41 Constitution Hill W
- 66 Farrand Rd
- 34 Constitution Hill W
- 64 Farrand Rd
- 26 Constitution Hill W
- 25 Constitution Hill W
- 35 Constitution Hill W
- 43 Constitution Hill W
- 68 Farrand Rd
- 24 Constitution Hill W
- 39 Constitution Hill W
