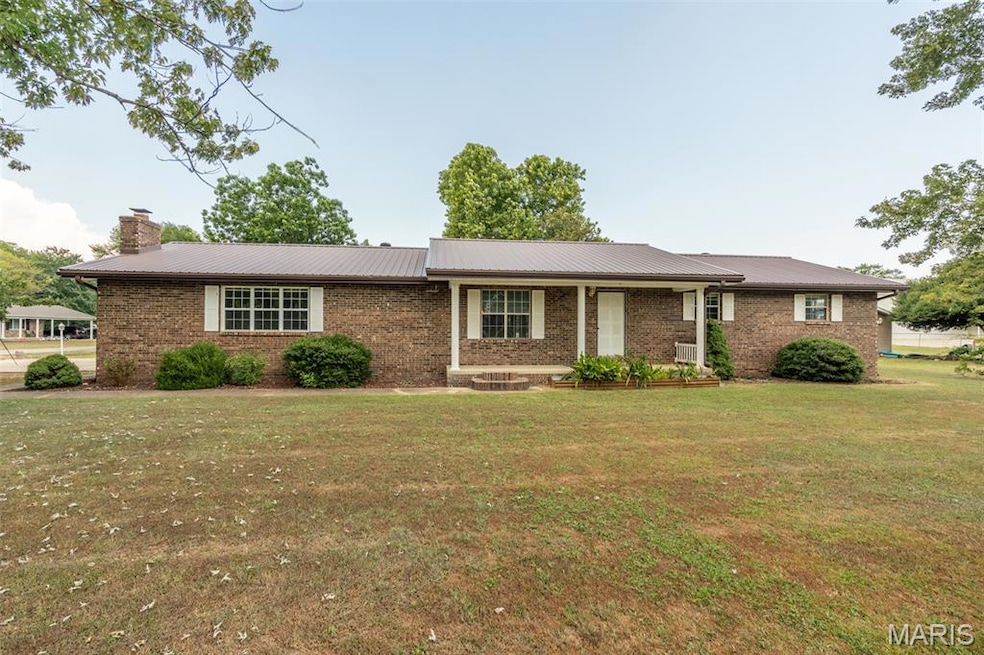
30 County Road 560 Poplar Bluff, MO 63901
Estimated payment $1,496/month
Highlights
- Popular Property
- Second Garage
- 1 Fireplace
- In Ground Pool
- Traditional Architecture
- Corner Lot
About This Home
Welcome to this stunning 4-bedroom, 3-bath brick home that blends modern updates with timeless charm. From the moment you arrive, you’ll notice the inviting curb appeal, spacious front yard, and classic brick exterior. Inside, the home offers generous living spaces, an open kitchen, and stylish finishes throughout. The primary suite is a true retreat, featuring its own wood-burning fireplace for cozy evenings and added character you’ll love. Step outside to a backyard designed for both relaxation and entertaining. The large fenced yard provides privacy, while the sparkling inground pool is perfect for summer fun. A composite back deck—partially covered—offers the ideal spot for outdoor dining, grilling, or simply enjoying the view. A detached shop adds flexibility and storage, making it great for hobbies, projects, or extra parking. With four spacious bedrooms and three full bathrooms, this home is perfect for families, guests, or anyone needing room to spread out. Every detail has been thoughtfully considered, creating a modern yet comfortable place to call home. Whether you’re relaxing by the pool, gathering around the fireplace, or working on projects in the shop, this property has something for everyone. Don’t miss your chance to make this incredible home yours—schedule your showing today!
Home Details
Home Type
- Single Family
Est. Annual Taxes
- $960
Year Built
- Built in 1972
Lot Details
- 0.75 Acre Lot
- Chain Link Fence
- Corner Lot
Parking
- 2 Car Attached Garage
- Second Garage
Home Design
- Traditional Architecture
- Brick Exterior Construction
- Pillar, Post or Pier Foundation
- Metal Roof
Interior Spaces
- 2,040 Sq Ft Home
- 1-Story Property
- 1 Fireplace
- Combination Kitchen and Dining Room
- Vinyl Flooring
- Laundry in Hall
Kitchen
- Dishwasher
- Kitchen Island
- Granite Countertops
Bedrooms and Bathrooms
- 4 Bedrooms
- 3 Full Bathrooms
Outdoor Features
- In Ground Pool
- Covered Patio or Porch
Schools
- Fisk Elem. Elementary And Middle School
- Twin Rivers High School
Utilities
- Cooling Available
- Forced Air Heating System
- 220 Volts
Listing and Financial Details
- Assessor Parcel Number 09-09-32.0-000-000-034.000
Community Details
Overview
- No Home Owners Association
Recreation
- Community Pool
Map
Home Values in the Area
Average Home Value in this Area
Tax History
| Year | Tax Paid | Tax Assessment Tax Assessment Total Assessment is a certain percentage of the fair market value that is determined by local assessors to be the total taxable value of land and additions on the property. | Land | Improvement |
|---|---|---|---|---|
| 2024 | $10 | $21,410 | $0 | $0 |
| 2023 | $959 | $21,410 | $0 | $0 |
| 2022 | $927 | $20,720 | $0 | $0 |
| 2021 | $927 | $20,720 | $0 | $0 |
| 2020 | $916 | $20,160 | $0 | $0 |
| 2019 | $915 | $20,160 | $0 | $0 |
| 2018 | $915 | $20,160 | $0 | $0 |
| 2017 | -- | $20,160 | $0 | $0 |
| 2016 | -- | $20,160 | $0 | $0 |
| 2015 | -- | $20,160 | $0 | $0 |
| 2014 | -- | $18,810 | $0 | $0 |
| 2012 | $722 | $18,810 | $0 | $0 |
Property History
| Date | Event | Price | Change | Sq Ft Price |
|---|---|---|---|---|
| 08/21/2025 08/21/25 | For Sale | $259,900 | -- | $127 / Sq Ft |
Purchase History
| Date | Type | Sale Price | Title Company |
|---|---|---|---|
| Warranty Deed | -- | None Available |
Mortgage History
| Date | Status | Loan Amount | Loan Type |
|---|---|---|---|
| Open | $97,610 | Future Advance Clause Open End Mortgage | |
| Previous Owner | $78,900 | New Conventional |
Similar Homes in Poplar Bluff, MO
Source: MARIS MLS
MLS Number: MIS25057857
APN: 109-09-09-32-0-000-000-034-000
- 54 County Road 560
- 1553 State Highway Aa
- 363 Harrison Ln
- 0 E of Hwy B Unit MAR24053001
- 3103 State Highway Aa
- 383 Red Robin Ln
- 0 North St
- 1172 Hwy Nn
- 1180 Hwy Nn
- 186 County Road 613
- 707 Riverview Dr N
- 321 N D St
- 0 County Road 614
- 2228 N Grand Ave
- 314 S E St
- 1601 Wallace St
- 634 S C St
- 533 Short A St
- 000
- 700 Charles St






