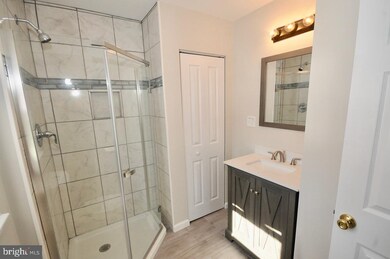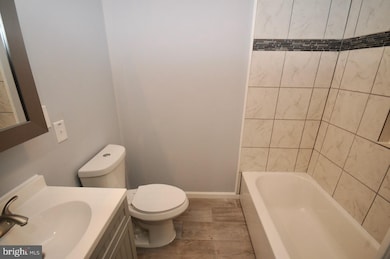
30 Creek Rd Delran, NJ 08075
Highlights
- Open Floorplan
- Main Floor Bedroom
- No HOA
- Colonial Architecture
- Attic
- 2-minute walk to Ash Street Playground
About This Home
As of March 2021Totally rehabbed 3 bedroom, 2.5 bath home located in Delran Twp. New roof, gutters, windows, gas furnace, and central AC, vinyl siding, and very large detached garage. The concrete driveway to be completed soon when the weather cooperates. The interior open floor plan provides so much living space and lots of closet space throughout. The kitchen offers stainless steel gas range and dishwasher, stainless steel sink with retractable, goose-necked faucet, granite countertops, ceramic backsplash, two large pantry cabinets on each side of refrigerator space, two ceiling fans, recessed lighting, and a breakfast bar for casual seating with modern pendulum lighting above. Range, dishwasher, and microwave included, but refrigerator, and washer/dryer combo are not included. The kitchen flows nicely into the dining area, offering wonderful easy access. The living room offers two ceiling fan light fixtures and allows flow into the L-shaped finished area that could be an ideal office area and mudroom for easily hanging outdoor wear. There is also a built-in coat closet. The main floor has the advantage of a large master bedroom with two closets and a beautiful bathroom equipped with a built in linen closet, new modern vanity, sink and lighting, and a wonderful corner shower with custom tiling and a built-in shelf. There is also a brand new main bathroom that has a tub/shower, new vanity, sink, and commode, and also allows space for a stackable washer/dryer in the partitioned closet area. This is ready with hook-ups for your functioning laundry area. The entire main floor offers upgraded vinyl laminated flooring, which is so durable and easy to maintain. The upper floor offers two generously sized bedrooms and a half bath. Both bedrooms have new carpeting and very ample closet space. There is an added bonus with the walk-up steps to the attic, where all of the storage you need can be accessed so easily. The basement is merely a partial basement to house your new furnace but can provide additional storage, as well. The detached garage has an additional work area and plenty of room for your vehicle, as well. This is like a new home purchase, as the construction completed is nothing but quality. Set your appointment quickly and see for yourself! Note that the taxes will be adjusted after rehab permits have been completed and inspected. Plan on about $6000 per year if budgeting into the buyer's payments, although this is an estimate only.
Home Details
Home Type
- Single Family
Est. Annual Taxes
- $2,334
Year Built
- Built in 1850 | Remodeled in 2020
Lot Details
- 8,500 Sq Ft Lot
- Lot Dimensions are 85.00 x 100.00
- Stone Retaining Walls
- Property is in excellent condition
Parking
- 1 Car Detached Garage
- 3 Driveway Spaces
- Oversized Parking
- Front Facing Garage
Home Design
- Colonial Architecture
- Frame Construction
- Architectural Shingle Roof
Interior Spaces
- 1,792 Sq Ft Home
- Property has 2 Levels
- Open Floorplan
- Ceiling Fan
- Recessed Lighting
- Replacement Windows
- Insulated Windows
- Living Room
- Partial Basement
- Attic
Kitchen
- Gas Oven or Range
- Built-In Microwave
- Dishwasher
- Stainless Steel Appliances
- Upgraded Countertops
Flooring
- Carpet
- Laminate
- Ceramic Tile
- Vinyl
Bedrooms and Bathrooms
- En-Suite Primary Bedroom
- En-Suite Bathroom
- Bathtub with Shower
- Walk-in Shower
Laundry
- Laundry Room
- Laundry on main level
Utilities
- Forced Air Heating and Cooling System
- 100 Amp Service
- Natural Gas Water Heater
- Municipal Trash
Community Details
- No Home Owners Association
Listing and Financial Details
- Tax Lot 00001
- Assessor Parcel Number 10-00122 01-00001
Ownership History
Purchase Details
Home Financials for this Owner
Home Financials are based on the most recent Mortgage that was taken out on this home.Purchase Details
Home Financials for this Owner
Home Financials are based on the most recent Mortgage that was taken out on this home.Purchase Details
Purchase Details
Home Financials for this Owner
Home Financials are based on the most recent Mortgage that was taken out on this home.Similar Homes in the area
Home Values in the Area
Average Home Value in this Area
Purchase History
| Date | Type | Sale Price | Title Company |
|---|---|---|---|
| Bargain Sale Deed | $280,000 | Surety Title Company | |
| Deed | $47,000 | American Home Title Agency | |
| Sheriffs Deed | -- | None Available | |
| Deed | $84,000 | -- |
Mortgage History
| Date | Status | Loan Amount | Loan Type |
|---|---|---|---|
| Open | $271,600 | New Conventional | |
| Previous Owner | $198,750 | Unknown | |
| Previous Owner | $150,000 | Fannie Mae Freddie Mac | |
| Previous Owner | $138,000 | Credit Line Revolving | |
| Previous Owner | $85,000 | FHA |
Property History
| Date | Event | Price | Change | Sq Ft Price |
|---|---|---|---|---|
| 03/31/2021 03/31/21 | Sold | $280,000 | +1.9% | $156 / Sq Ft |
| 02/23/2021 02/23/21 | Pending | -- | -- | -- |
| 02/10/2021 02/10/21 | For Sale | $274,900 | +484.9% | $153 / Sq Ft |
| 12/13/2018 12/13/18 | Sold | $47,000 | -21.5% | $26 / Sq Ft |
| 11/29/2018 11/29/18 | Pending | -- | -- | -- |
| 10/19/2018 10/19/18 | Price Changed | $59,900 | -15.5% | $33 / Sq Ft |
| 09/12/2018 09/12/18 | Price Changed | $70,900 | -4.8% | $40 / Sq Ft |
| 08/14/2018 08/14/18 | Price Changed | $74,500 | -11.9% | $42 / Sq Ft |
| 07/11/2018 07/11/18 | Price Changed | $84,600 | -4.9% | $47 / Sq Ft |
| 06/07/2018 06/07/18 | For Sale | $89,000 | -- | $50 / Sq Ft |
Tax History Compared to Growth
Tax History
| Year | Tax Paid | Tax Assessment Tax Assessment Total Assessment is a certain percentage of the fair market value that is determined by local assessors to be the total taxable value of land and additions on the property. | Land | Improvement |
|---|---|---|---|---|
| 2025 | $6,548 | $164,700 | $29,600 | $135,100 |
| 2024 | $6,489 | $164,700 | $29,600 | $135,100 |
| 2023 | $6,489 | $164,700 | $29,600 | $135,100 |
| 2022 | $6,405 | $164,700 | $29,600 | $135,100 |
| 2021 | $2,337 | $60,100 | $29,600 | $30,500 |
| 2020 | $2,334 | $60,100 | $29,600 | $30,500 |
| 2019 | $5,105 | $60,000 | $29,600 | $30,400 |
| 2018 | $5,020 | $132,700 | $29,600 | $103,100 |
| 2017 | $4,940 | $132,700 | $29,600 | $103,100 |
| 2016 | $4,867 | $132,700 | $29,600 | $103,100 |
| 2015 | $4,786 | $132,700 | $29,600 | $103,100 |
| 2014 | $4,578 | $132,700 | $29,600 | $103,100 |
Agents Affiliated with this Home
-
Mary Bauer

Seller's Agent in 2021
Mary Bauer
Re/Max At Home
(609) 915-5320
222 Total Sales
-
marta powell

Buyer's Agent in 2021
marta powell
HomeSmart First Advantage Realty
(609) 304-6129
46 Total Sales
-
Dawn Bricker

Seller's Agent in 2018
Dawn Bricker
Century 21 Advantage Gold-Cherry Hill
(609) 937-1553
75 Total Sales
Map
Source: Bright MLS
MLS Number: NJBL391120
APN: 10-00122-01-00001
- 110 S Bridgeboro St
- 337 Nicholas Dr Unit 337
- 59 Stoneham Dr
- 7016 Route 130
- 40 Stoneham Dr
- 909 Smith St
- 10 Grande Blvd
- 53 Hartford Rd
- 24 Springcress Dr
- 102 Springcress Dr
- 11 Woodrush Ct
- 13 Primrose Place
- 85 Foxglove Dr Unit 85
- 107 Foxglove Dr Unit 107
- 1 Winterberry Place
- 1 Firethorn Ln
- 0 0 Swarthmore Dr
- 269 Rosebay Ct Unit 269
- 233 Hidden Acres Ln
- 1062 S Fairview St






