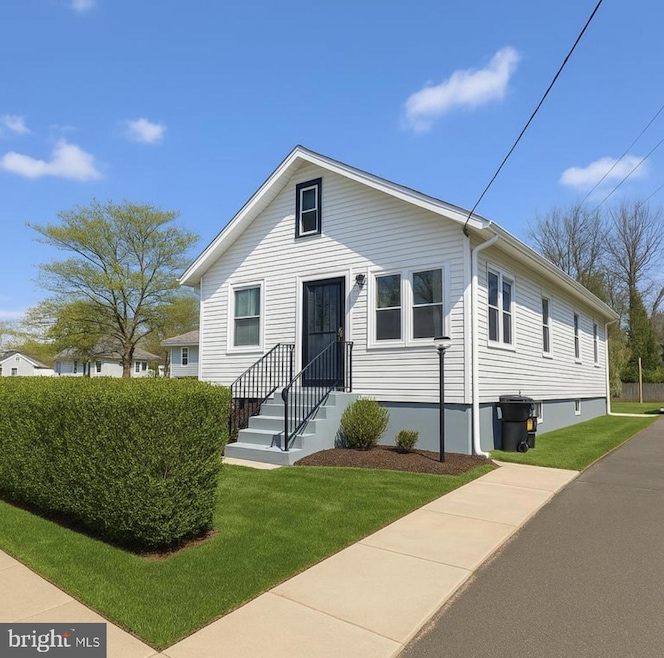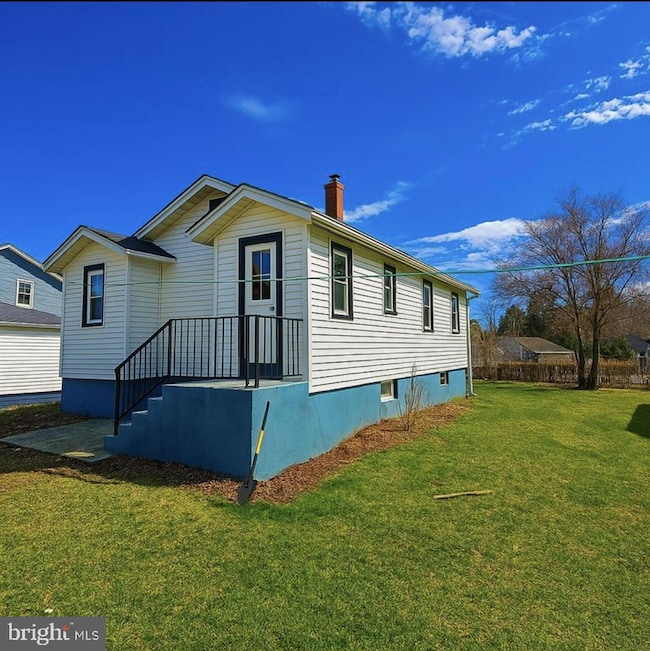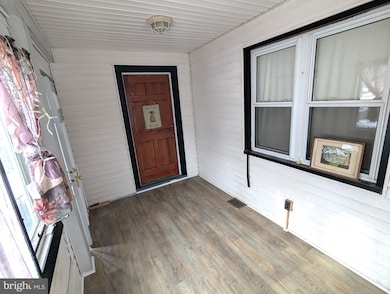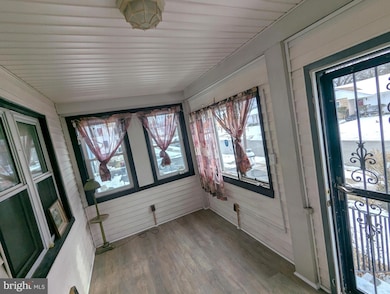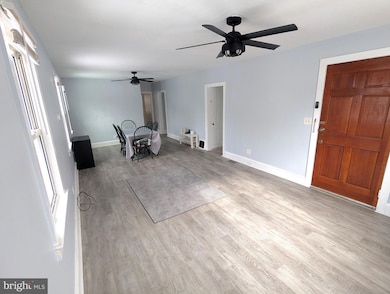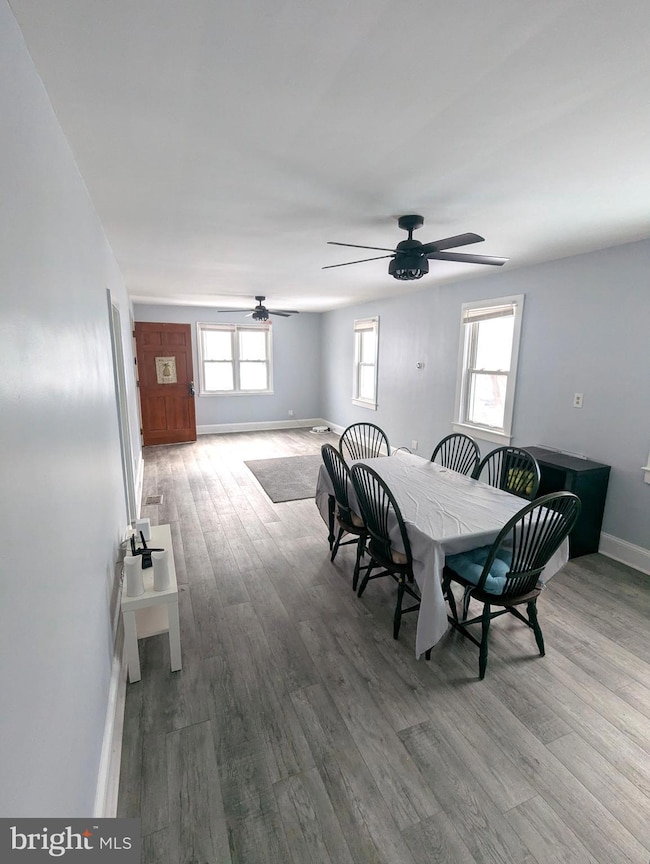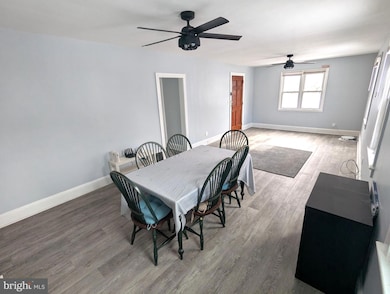30 Crescent Ave Ewing, NJ 08638
Braeburn Heights NeighborhoodHighlights
- Traditional Floor Plan
- Engineered Wood Flooring
- Attic
- Traditional Architecture
- Main Floor Bedroom
- No HOA
About This Home
Welcome home!Spacious and charming, this 3 bedroom, 2 full bathroom home is available for rent. An enclosed front porch welcomes you upon entering. The living room/dining room combo is bright and open, offering versatility and lots of space. Three bedrooms are located on the first level, all with generous closet space. A bonus room is on the third floor perfect for a den/large bedroom. The first full bathroom has a newly updated vanity and full bathtub. The second full bathroom boasts, marble tile, a large walk in shower and new vanity. A washer and dryer is located in the partially finished basement, which can also be used for storage. The large kitchen has plenty of cabinet space and can easily accommodate table and chairs for eat in dining. Located off of the kitchen is a pantry/mudroom which leads to the peaceful backyard. A concrete patio is perfect for outdoor entertaining as well as an ample side yard. A storage shed is available for use as well as a detached garage. The driveway can accommodate three cars. Located near routes 295/95 and route 1 as well as NJ transit station NJ/NYC.Landlord requires one and a half months security plus the first months rent prior to occupancy.Application (one time fee $49.99) required for each occupant over the age of 18.Renters Insurance required
Last Listed By
David DePaola and Company Real Estate License #2321342 Listed on: 05/28/2025
Home Details
Home Type
- Single Family
Est. Annual Taxes
- $8,340
Year Built
- Built in 1960
Lot Details
- 8,298 Sq Ft Lot
- Lot Dimensions are 83.00 x 100.00
- Partially Fenced Property
- Back and Side Yard
- Property is in excellent condition
- Property is zoned R-2
Parking
- 1 Car Detached Garage
- 3 Driveway Spaces
- Parking Storage or Cabinetry
Home Design
- Traditional Architecture
- Combination Foundation
- Block Foundation
- Frame Construction
- Shingle Roof
Interior Spaces
- 1,585 Sq Ft Home
- Property has 2 Levels
- Traditional Floor Plan
- Combination Dining and Living Room
- Basement
- Laundry in Basement
- Attic
Kitchen
- Breakfast Area or Nook
- Eat-In Kitchen
- Gas Oven or Range
- Range Hood
- Microwave
Flooring
- Engineered Wood
- Carpet
- Ceramic Tile
Bedrooms and Bathrooms
- 2 Full Bathrooms
- Bathtub with Shower
- Walk-in Shower
Laundry
- Electric Dryer
- Washer
Outdoor Features
- Shed
Utilities
- Window Unit Cooling System
- Forced Air Heating System
- Well
- Natural Gas Water Heater
Listing and Financial Details
- Residential Lease
- Security Deposit $4,200
- Tenant pays for cable TV, electricity, gas, insurance
- The owner pays for sewer, snow removal, lawn/shrub care, water
- No Smoking Allowed
- 12-Month Min and 24-Month Max Lease Term
- Available 6/1/25
- $50 Application Fee
- Assessor Parcel Number 02-00162-00217
Community Details
Overview
- No Home Owners Association
- Brae Burn Heights Subdivision
Pet Policy
- No Pets Allowed
Map
Source: Bright MLS
MLS Number: NJME2060068
APN: 02-00162-0000-00217
- 39 King Ave
- 85 Green La
- 117 Green Ln
- 111 Louisiana Ave
- 24 Carolina Ave
- 47 Somerset St
- 2 Dorset Dr
- 13 Dorset Dr
- 190 Woodland Ave
- 200 Claflin Ave
- 126 Rutledge Ave
- 959 Terrace Blvd
- 44 Lanning St
- 200 Buttonwood Dr
- 106 Rutledge Ave
- 116 Beacon Ave
- 50 Groveland Ave
- 6 Iowana Ave
- 5 White Beech Ct
- 39 Stratford Ave
