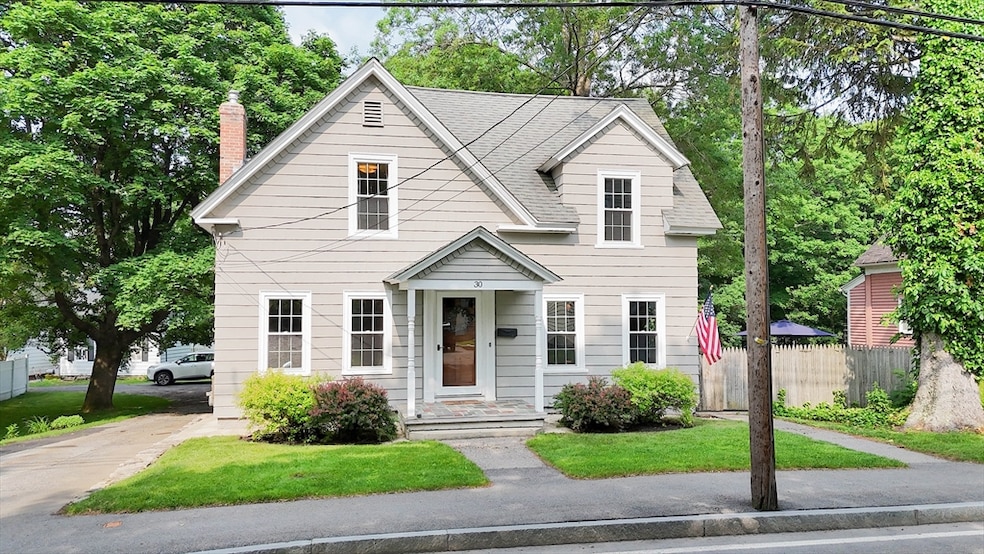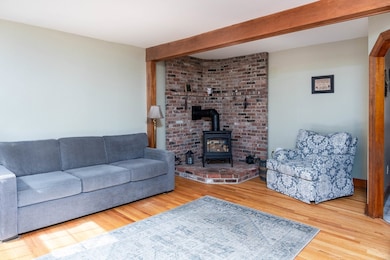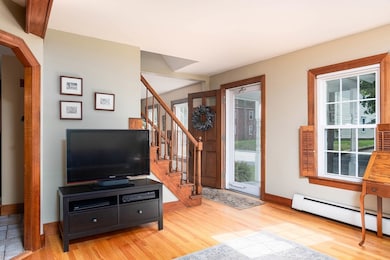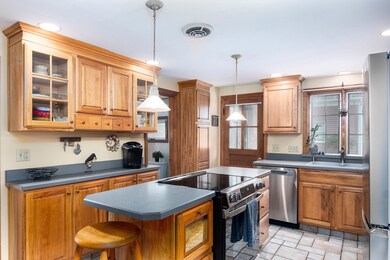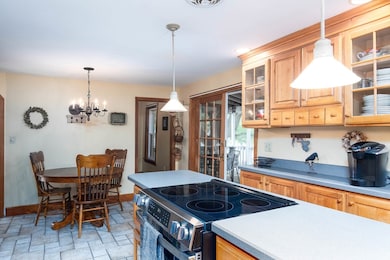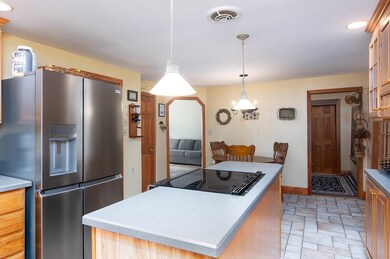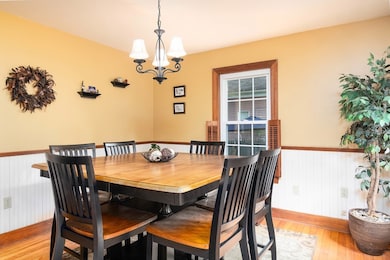
30 Crescent St West Boylston, MA 01583
Outlying West Boylston NeighborhoodEstimated payment $2,540/month
Highlights
- Hot Property
- Cape Cod Architecture
- Wood Flooring
- Golf Course Community
- Wooded Lot
- 1-minute walk to Pride Park
About This Home
First time on the market in over 40 years! This charming and well-maintained Cape Style Antique sits in the heart of West Boylston! Thoughtfully cared for and upgraded over the decades, its now ready to welcome its next chapter. Step into a warm and inviting living room with a cozy gas stove, and hardwood floors in all main living spaces. Onto the eat in kitchen with brand new SS appliances, first floor laundry, flexible office/pantry, cozy three season porch and half bath. Upstairs you will find 3 bedrooms, a full bath, and a very large storage closet not noted in floor plans. Enjoy your large private fenced in yard perfect for pets or entertaining, plus a two car detached garage/shed. Ideally situated across from Goodale Park, walking distance to schools, bakery, and town center. Great for families or first time home buyers! Easy highway access make this a rare gem, don't miss this opportunity, showings start immediately! Schedule today!
Home Details
Home Type
- Single Family
Est. Annual Taxes
- $4,379
Year Built
- Built in 1890
Lot Details
- 9,148 Sq Ft Lot
- Near Conservation Area
- Fenced Yard
- Fenced
- Wooded Lot
Parking
- 2 Car Detached Garage
- Driveway
- Open Parking
- Off-Street Parking
Home Design
- Cape Cod Architecture
- Antique Architecture
- Stone Foundation
- Frame Construction
- Shingle Roof
- Concrete Perimeter Foundation
Interior Spaces
- 1,362 Sq Ft Home
- Chair Railings
- Wainscoting
- Decorative Lighting
- Light Fixtures
- Insulated Windows
- Living Room with Fireplace
- Dining Area
- Home Office
- Sun or Florida Room
- Screened Porch
Kitchen
- Range
- Dishwasher
- Stainless Steel Appliances
- Kitchen Island
Flooring
- Wood
- Ceramic Tile
Bedrooms and Bathrooms
- 3 Bedrooms
- Primary bedroom located on second floor
Laundry
- Laundry on main level
- Washer and Electric Dryer Hookup
Unfinished Basement
- Partial Basement
- Interior and Exterior Basement Entry
- Block Basement Construction
Outdoor Features
- Bulkhead
- Patio
- Outdoor Storage
Location
- Property is near schools
Schools
- Major Edwards Elementary School
- Wb Jr Sr High Middle School
- Wb Jr Sr High School
Utilities
- Window Unit Cooling System
- Central Heating
- 1 Heating Zone
- Heating System Uses Natural Gas
- Heating System Uses Steam
- Water Heater
- High Speed Internet
Listing and Financial Details
- Assessor Parcel Number M:0143 B:0052 L:0000,1741690
Community Details
Recreation
- Golf Course Community
- Tennis Courts
- Park
- Jogging Path
Additional Features
- No Home Owners Association
- Shops
Map
Home Values in the Area
Average Home Value in this Area
Tax History
| Year | Tax Paid | Tax Assessment Tax Assessment Total Assessment is a certain percentage of the fair market value that is determined by local assessors to be the total taxable value of land and additions on the property. | Land | Improvement |
|---|---|---|---|---|
| 2025 | $44 | $315,700 | $84,500 | $231,200 |
| 2024 | $4,165 | $281,800 | $84,500 | $197,300 |
| 2023 | $4,493 | $288,400 | $84,100 | $204,300 |
| 2022 | $4,036 | $228,300 | $84,100 | $144,200 |
| 2021 | $4,013 | $217,400 | $78,400 | $139,000 |
| 2020 | $3,710 | $199,700 | $78,400 | $121,300 |
| 2019 | $3,570 | $189,400 | $78,400 | $111,000 |
| 2018 | $3,390 | $181,100 | $78,400 | $102,700 |
| 2017 | $3,365 | $179,000 | $78,400 | $100,600 |
| 2016 | $3,125 | $169,400 | $72,900 | $96,500 |
| 2015 | $3,010 | $164,100 | $72,900 | $91,200 |
Property History
| Date | Event | Price | Change | Sq Ft Price |
|---|---|---|---|---|
| 06/09/2025 06/09/25 | For Sale | $409,900 | -- | $301 / Sq Ft |
Purchase History
| Date | Type | Sale Price | Title Company |
|---|---|---|---|
| Deed | $52,000 | -- |
Mortgage History
| Date | Status | Loan Amount | Loan Type |
|---|---|---|---|
| Open | $50,000 | No Value Available | |
| Closed | $35,000 | No Value Available |
Similar Homes in the area
Source: MLS Property Information Network (MLS PIN)
MLS Number: 73388001
APN: WBOY-000143-000052
- 103 Central St
- 15 Prospect St
- 113 Newton St
- 111 Newton St
- 0 Malden St
- 64 Worcester St
- 152 Goodale St
- 14 Bowen St
- 117 Worcester St
- 39 Bowen St
- 36 Winthrop St
- 93 Horseshoe Dr
- 63 Shrine Ave Unit 1
- 73 Shrine Ave Unit 73
- 15 Reed St Unit 2
- 13 Phillips Dr
- 7 Westland Cir
- 2 Jasmine Dr
- 1 Alpine Dr
- 133 N Main St
