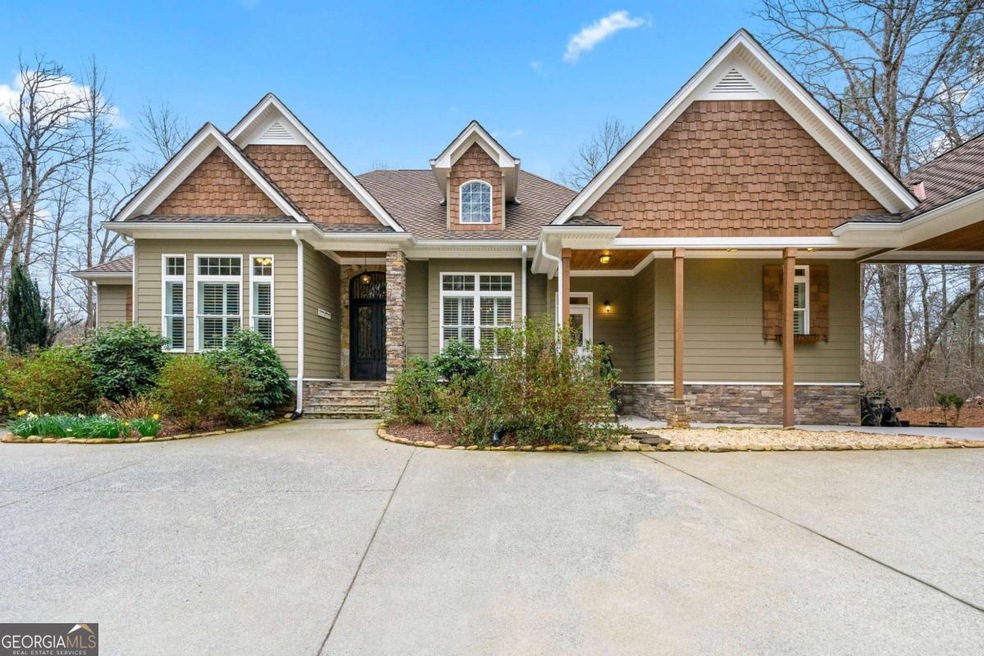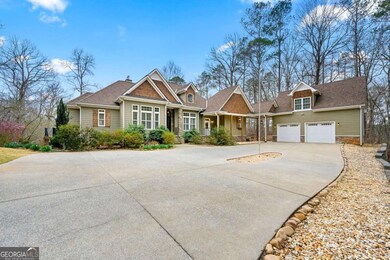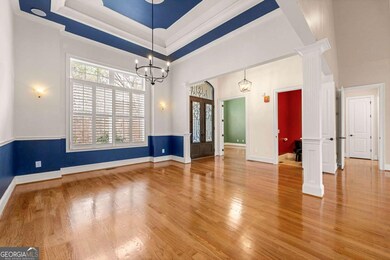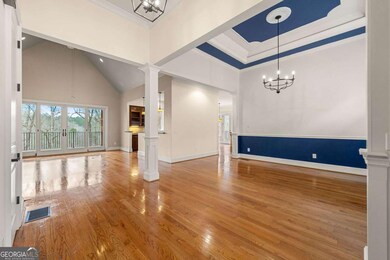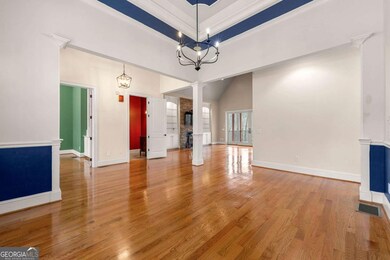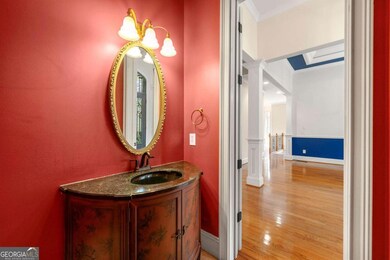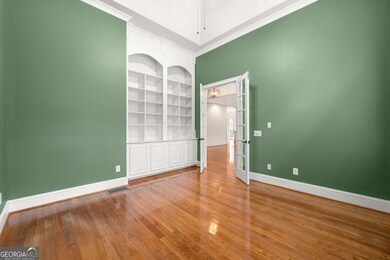This property is located in the private, gated community of Hawks Farm on 5 acres bordering Lake Allatoona and Army Corp of Engineers property. This luxurious, meticulously maintained home offers privacy and breathtaking views. The main level boasts 10-foot ceilings with vaulted ceilings, creating an open and airy atmosphere. With 4 ensuite bedroomsCotwo on the main level and two on the terrace levelCoand a one-bedroom apartment above the garage (plumbed for a kitchenette), this home provides ample space for family and guests. The terrace level includes an exercise room, multipurpose room (plumbed for a wet bar), wine cellar, and a large storage/utility area. Step outside to the expansive deck, which includes a gas line hookup for a grill, perfect for outdoor entertainment while enjoying stunning lake views. No detail was overlooked in this property, which features energy-efficient systems, upgraded insulation, a 50-year roof, and a 25-year warranty on exterior paint, ensuring long-lasting quality and peace of mind. This property is surrounded by accessible Army Corp of Engineers land providing additional access to Allatoona Lake and various recreation areas. This area is used as both watershed management for Allatoona Lake as well as wildlife management, assuring it cannot be developed. This exceptional estate combines luxury, comfort, and tranquility. DonCOt miss your chance to own this one-of-a-kind property!

