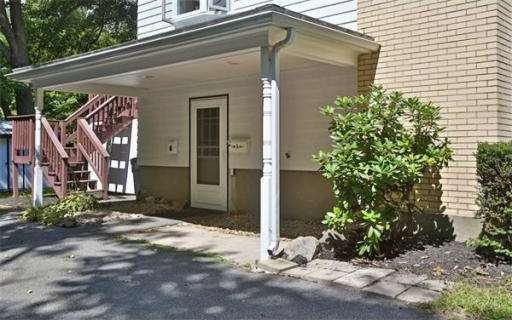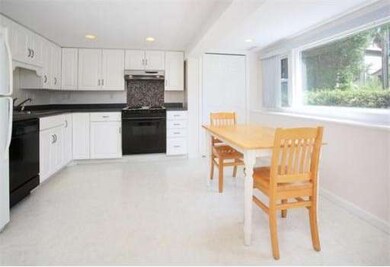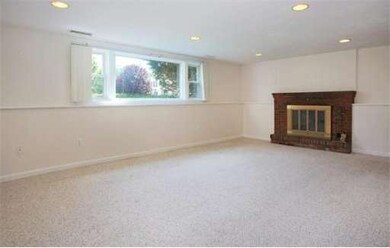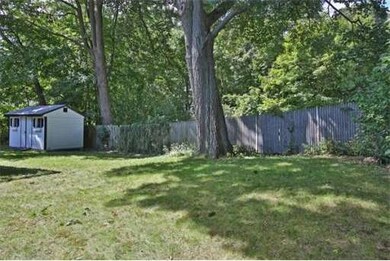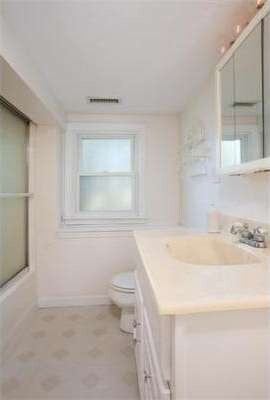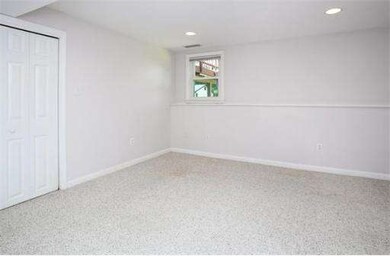
30 Cutter St Unit A Melrose, MA 02176
Wyoming NeighborhoodEstimated Value: $482,000 - $560,094
About This Home
As of October 2014Move In Ready! Super sunny first floor condo nestled in a wonderful neighborhood steps from the 132 bus line, .5 miles to the Wyoming Hill commuter rail and 1.5 miles to Oak Grove T station. This 2 unit association feels more like a single family home than the low maintenance condo it is! Unbelievably private home offering single level living! This home, with it's own side entrance, offers 4 rooms, 2 bedrooms, 1 full bath, over 1170 sq ft of living and boasts an open floor plan including a wood burning fireplaced living room and an eat in kitchen that is fully applianced. Amenities include central air, in-unit laundry hook up, gas heating, 2 car deeded parking, 200 amp electrical service and a generous rear yard that is shared between both unit owners. Pets welcome here. Quick car ride to major highways and vibrant downtown Melrose!
Last Agent to Sell the Property
Nancy McLaughlin
Redfin Corp. Listed on: 09/03/2014

Last Buyer's Agent
Berkshire Hathaway HomeServices Commonwealth Real Estate

Ownership History
Purchase Details
Home Financials for this Owner
Home Financials are based on the most recent Mortgage that was taken out on this home.Purchase Details
Home Financials for this Owner
Home Financials are based on the most recent Mortgage that was taken out on this home.Purchase Details
Home Financials for this Owner
Home Financials are based on the most recent Mortgage that was taken out on this home.Similar Homes in the area
Home Values in the Area
Average Home Value in this Area
Purchase History
| Date | Buyer | Sale Price | Title Company |
|---|---|---|---|
| Bazoune Farouk | $236,000 | -- | |
| Goldberg Marc A | $225,000 | -- | |
| Sorrentino Sandra M | -- | -- |
Mortgage History
| Date | Status | Borrower | Loan Amount |
|---|---|---|---|
| Open | Williams Rew | $155,850 | |
| Closed | Bazoune Farouk | $224,200 | |
| Previous Owner | Goldberg Marc A | $202,500 | |
| Previous Owner | Sorrentino Sandra M | $150,000 |
Property History
| Date | Event | Price | Change | Sq Ft Price |
|---|---|---|---|---|
| 10/10/2014 10/10/14 | Sold | $236,000 | 0.0% | $202 / Sq Ft |
| 09/21/2014 09/21/14 | Pending | -- | -- | -- |
| 09/11/2014 09/11/14 | Off Market | $236,000 | -- | -- |
| 09/03/2014 09/03/14 | For Sale | $249,900 | -- | $213 / Sq Ft |
Tax History Compared to Growth
Tax History
| Year | Tax Paid | Tax Assessment Tax Assessment Total Assessment is a certain percentage of the fair market value that is determined by local assessors to be the total taxable value of land and additions on the property. | Land | Improvement |
|---|---|---|---|---|
| 2025 | $49 | $491,100 | $0 | $491,100 |
| 2024 | $4,825 | $485,900 | $0 | $485,900 |
| 2023 | $3,277 | $314,500 | $0 | $314,500 |
| 2022 | $3,211 | $303,800 | $0 | $303,800 |
| 2021 | $3,385 | $309,100 | $0 | $309,100 |
| 2020 | $3,417 | $309,200 | $0 | $309,200 |
| 2019 | $2,950 | $272,900 | $0 | $272,900 |
| 2018 | $2,893 | $255,300 | $0 | $255,300 |
| 2017 | $2,692 | $228,100 | $0 | $228,100 |
| 2016 | $2,702 | $219,100 | $0 | $219,100 |
| 2015 | $2,470 | $190,600 | $0 | $190,600 |
| 2014 | $2,467 | $185,800 | $0 | $185,800 |
Agents Affiliated with this Home
-
N
Seller's Agent in 2014
Nancy McLaughlin
Redfin Corp.
(781) 608-4847
-
Giordana Fiorvanti-Smith

Buyer's Agent in 2014
Giordana Fiorvanti-Smith
Berkshire Hathaway HomeServices Commonwealth Real Estate
(781) 729-7777
8 Total Sales
Map
Source: MLS Property Information Network (MLS PIN)
MLS Number: 71737116
APN: MELR-000007A-000000-000042A
- 80 Baxter St
- 21-23 Tappan St
- 40-42 Tappan St
- 200 Park Terrace Dr Unit 226
- 31 Poplar St
- 100 Park Terrace Dr Unit 124
- 126 W Wyoming Ave
- 122 W Wyoming Ave Unit B
- 14 Aaron St
- 40 Holland Rd
- 38-40 Hurd St
- 45 Vinton St
- 63 Lynn Fells Pkwy
- 3 Bartlett St
- 26 W Wyoming Ave Unit 1D
- 447 Pleasant St
- 43 Crescent Ave
- 259 Washington St
- 115 W Emerson St Unit 102
- 17 Ashmont Park
