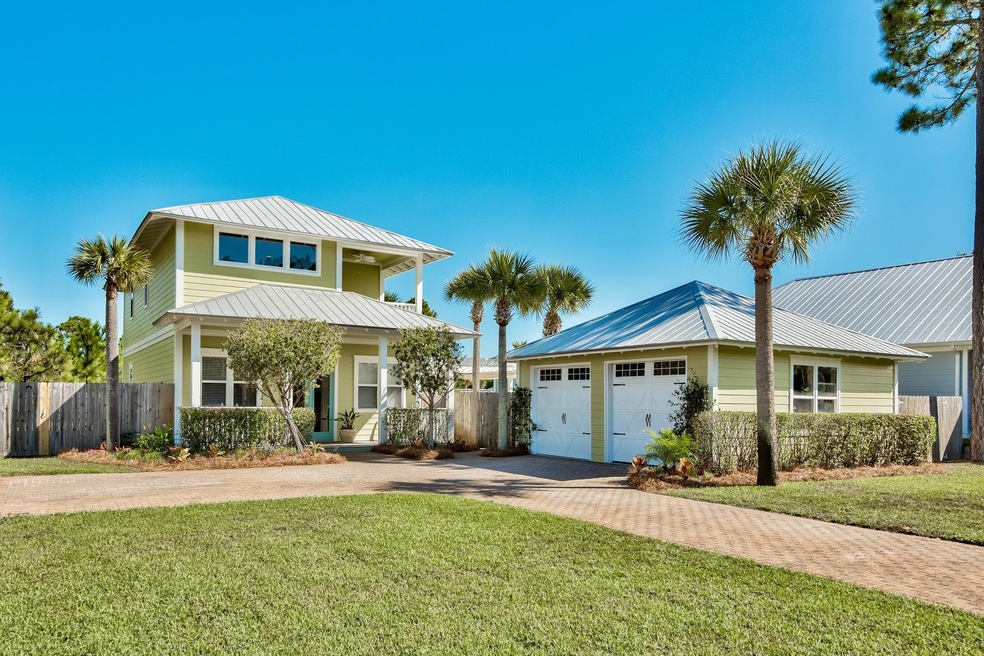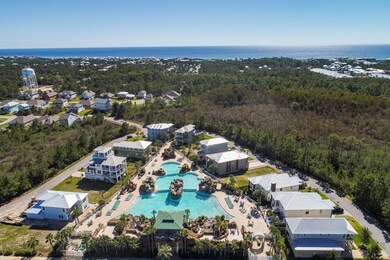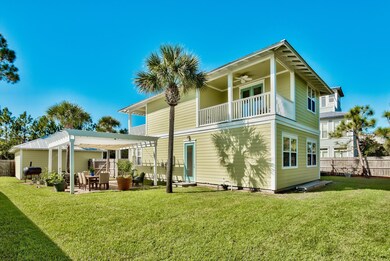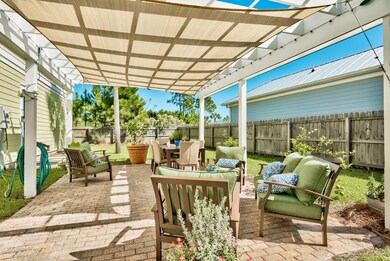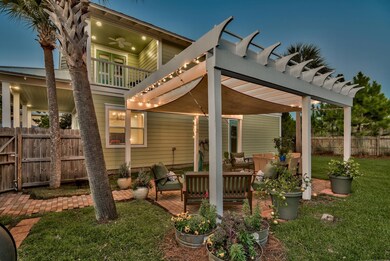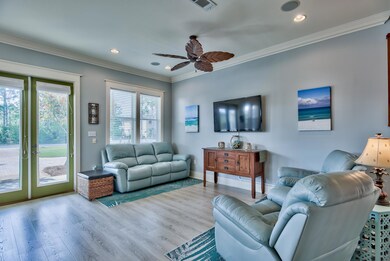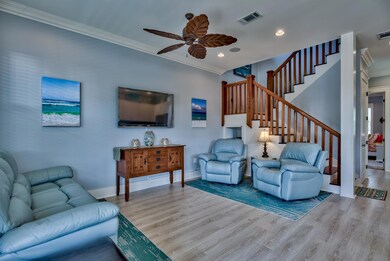
30 Cypress Breeze Blvd N Santa Rosa Beach, FL 32459
Dune Allen Beach NeighborhoodEstimated Value: $859,201 - $1,110,000
Highlights
- Upgraded Media Wing
- Vaulted Ceiling
- Furnished
- Bay Elementary School Rated A-
- Beach House
- Great Room
About This Home
As of May 2019See attached Rental Projections of $45,000-$50,000. Charming Florida beach home located in Cypress Breeze Plantation - a family oriented community just a little over -1/2 mile from the beach. Open floor plan, 10' ceiling, 8' doors, crown molding and granite counter tops throughout and stained concrete floors. Entire home sound system with volume controls in every room. The kitchen features stainless steel appliances and newly painted custom cabinets. Large master bedroom with oversize walk-in shower with frameless glass door and a balcony for early morning coffee. The upstairs bedroom features a private balcony for your guest. The beautiful 15' x 20' pergola is perfect for outdoor entertaining year-round with the sail cloth.
The fenced back yard has 3 large planters for your vegetables... and herbs garden. A large 2 car garage with additional parking. Roof was replaced in 2012 and the HVAC in 2015. This home has been freshly painted inside and out is conveniently locate close to the pool.
Cypress Breeze Plantation has a massive resort style 14,000 Sqft multi-level swimming pool with 12' cascading waterfalls and formations reaching 20 feet in height that your whole family can enjoy. Walk or take a short golf cart ride to shopping, restaurants, Gulf Place, Ed Walline Public Beach park, the Scenic 30-A corridor which includes a 18 mile bike path, state parks, nature trails, golf, coastal dune lakes and the beautiful Gulf of Mexico.
Last Agent to Sell the Property
Nathan Abbott Team
ResortQuest Real Estate License #BK708425 Listed on: 04/13/2019
Home Details
Home Type
- Single Family
Est. Annual Taxes
- $2,853
Year Built
- Built in 2005
Lot Details
- 10,019 Sq Ft Lot
- Lot Dimensions are 75 x 133
- Back Yard Fenced
- Sprinkler System
HOA Fees
- $160 Monthly HOA Fees
Parking
- 2 Car Detached Garage
- Automatic Garage Door Opener
Home Design
- Beach House
- Metal Roof
- Wood Trim
- Cement Board or Planked
Interior Spaces
- 1,952 Sq Ft Home
- 2-Story Property
- Furnished
- Built-in Bookshelves
- Crown Molding
- Vaulted Ceiling
- Ceiling Fan
- Recessed Lighting
- Double Pane Windows
- Window Treatments
- Great Room
- Dining Area
- Upgraded Media Wing
- Wall to Wall Carpet
- Fire and Smoke Detector
- Exterior Washer Dryer Hookup
Kitchen
- Breakfast Bar
- Walk-In Pantry
- Electric Oven or Range
- Self-Cleaning Oven
- Microwave
- Ice Maker
- Dishwasher
- Disposal
Bedrooms and Bathrooms
- 4 Bedrooms
- 3 Full Bathrooms
- Dual Vanity Sinks in Primary Bathroom
- Primary Bathroom includes a Walk-In Shower
Outdoor Features
- Balcony
- Covered patio or porch
Schools
- Van R Butler Elementary School
- Emerald Coast Middle School
- South Walton High School
Utilities
- High Efficiency Air Conditioning
- Air Source Heat Pump
- Electric Water Heater
- Phone Available
- Cable TV Available
Listing and Financial Details
- Assessor Parcel Number 02-3S-20-34051-000-0820
Community Details
Overview
- Association fees include accounting, land recreation, legal, management, recreational faclty
- Cypress Breeze Plantation Subdivision
Recreation
- Community Pool
Ownership History
Purchase Details
Home Financials for this Owner
Home Financials are based on the most recent Mortgage that was taken out on this home.Purchase Details
Home Financials for this Owner
Home Financials are based on the most recent Mortgage that was taken out on this home.Purchase Details
Home Financials for this Owner
Home Financials are based on the most recent Mortgage that was taken out on this home.Purchase Details
Home Financials for this Owner
Home Financials are based on the most recent Mortgage that was taken out on this home.Purchase Details
Home Financials for this Owner
Home Financials are based on the most recent Mortgage that was taken out on this home.Purchase Details
Home Financials for this Owner
Home Financials are based on the most recent Mortgage that was taken out on this home.Purchase Details
Similar Homes in Santa Rosa Beach, FL
Home Values in the Area
Average Home Value in this Area
Purchase History
| Date | Buyer | Sale Price | Title Company |
|---|---|---|---|
| Macha Lawrence | $516,400 | Emerald Coast Title Svcs Llc | |
| Lagemann Raymond J | $462,000 | Aqua Title Svcs | |
| Vaughn Dennis W | $259,900 | First American Title Ins Co | |
| Devarona Enrique J | $750,000 | Destin Land & Title Inc | |
| Adkinson Chad | $500,000 | Destin Land & Title Inc | |
| Burke David C | $130,000 | -- | |
| Olsen John K | $80,000 | Destin Land & Title Inc |
Mortgage History
| Date | Status | Borrower | Loan Amount |
|---|---|---|---|
| Open | Macha Lawrence | $410,240 | |
| Previous Owner | Lagemann Leann E | $50,000 | |
| Previous Owner | Lagemann Raymond J | $280,000 | |
| Previous Owner | Vaughn Dennis W | $58,000 | |
| Previous Owner | Vaughn Dennis W | $256,446 | |
| Previous Owner | Devarona Enrique J | $420,000 | |
| Previous Owner | Adkinson Chad | $20,000 | |
| Previous Owner | Burke David C | $267,300 |
Property History
| Date | Event | Price | Change | Sq Ft Price |
|---|---|---|---|---|
| 05/31/2020 05/31/20 | Off Market | $462,000 | -- | -- |
| 05/29/2019 05/29/19 | Sold | $516,400 | 0.0% | $265 / Sq Ft |
| 04/24/2019 04/24/19 | Pending | -- | -- | -- |
| 04/13/2019 04/13/19 | For Sale | $516,400 | +11.8% | $265 / Sq Ft |
| 12/20/2017 12/20/17 | Sold | $462,000 | 0.0% | $237 / Sq Ft |
| 11/16/2017 11/16/17 | Pending | -- | -- | -- |
| 10/22/2017 10/22/17 | For Sale | $462,000 | -- | $237 / Sq Ft |
Tax History Compared to Growth
Tax History
| Year | Tax Paid | Tax Assessment Tax Assessment Total Assessment is a certain percentage of the fair market value that is determined by local assessors to be the total taxable value of land and additions on the property. | Land | Improvement |
|---|---|---|---|---|
| 2024 | $5,885 | $741,501 | $149,500 | $592,001 |
| 2023 | $5,885 | $531,639 | $0 | $0 |
| 2022 | $5,562 | $730,324 | $165,945 | $564,379 |
| 2021 | $4,253 | $439,371 | $91,272 | $348,099 |
| 2020 | $4,212 | $421,895 | $83,502 | $338,393 |
| 2019 | $3,023 | $341,720 | $0 | $0 |
| 2018 | $2,972 | $335,348 | $0 | $0 |
| 2017 | $1,664 | $205,022 | $0 | $0 |
| 2016 | $1,639 | $200,805 | $0 | $0 |
| 2015 | $1,652 | $199,409 | $0 | $0 |
| 2014 | -- | $197,826 | $0 | $0 |
Agents Affiliated with this Home
-
N
Seller's Agent in 2019
Nathan Abbott Team
ResortQuest Real Estate
-
The Richards Group
T
Buyer's Agent in 2019
The Richards Group
Scenic Sotheby's International Realty
(850) 502-6035
16 in this area
144 Total Sales
-
Clark Turnipseed

Seller's Agent in 2017
Clark Turnipseed
30A Local Real Estate
(850) 797-5187
1 in this area
21 Total Sales
-
Stacie Boudreaux
S
Buyer's Agent in 2017
Stacie Boudreaux
Corcoran Reverie SRB
(850) 890-2730
2 in this area
23 Total Sales
Map
Source: Emerald Coast Association of REALTORS®
MLS Number: 820435
APN: 02-3S-20-34051-000-0820
- 45 Breezeway Blvd
- 88 Cypress Breeze Blvd N
- 35 Cypress Breeze Blvd S
- 100 Cypress Breeze Blvd N
- 14 Breezeway Blvd
- 224 Plantation Cir Unit Lot 58
- 81 Cypress Breeze Blvd S
- 328 Ridgewalk Cir Unit Lot 43
- 286 Ridgewalk Cir Unit Lot 46
- 331 Ridgewalk Cir
- 321 Ridgewalk Cir
- 188 Ocean Spray Cir
- 156 Ocean Spray Cir
- 38 Basswood Dr
- 122 Plantation Cir
- 202 Ridgewalk Cir
- 61 Sweet Breeze Dr
- 258 Tropical Breeze Dr
- 33 Cherry Laurel Dr
- 265 Tropical Breeze Dr
- 30 Cypress Breeze Blvd N
- 46 Cypress Breeze Blvd N
- 16 Cypress Breeze Blvd N
- 58 Cypress Breeze Blvd N
- LOT 100 Breezeway Blvd
- LOT 17 Cypress Breeze Dr
- xxx Breezeway Blvd
- 45 Breezeway (Lot 100) Blvd
- 31 Breezeway Blvd
- 74 Cypress Breeze Blvd N
- LOT 67 Breezeway Blvd
- 11 Cypress Breeze Blvd N
- 11 Cypress Breeze Blvd S
- 17 Breezeway Blvd
- 78 Breezeway Blvd
- 48 Breezway Blvd
- 000 Cypress Breeze Blvd
- Lot 98 Breezeway Blvd
- 311 Cypress Dr
- 73 Cypress Breeze Blvd N
