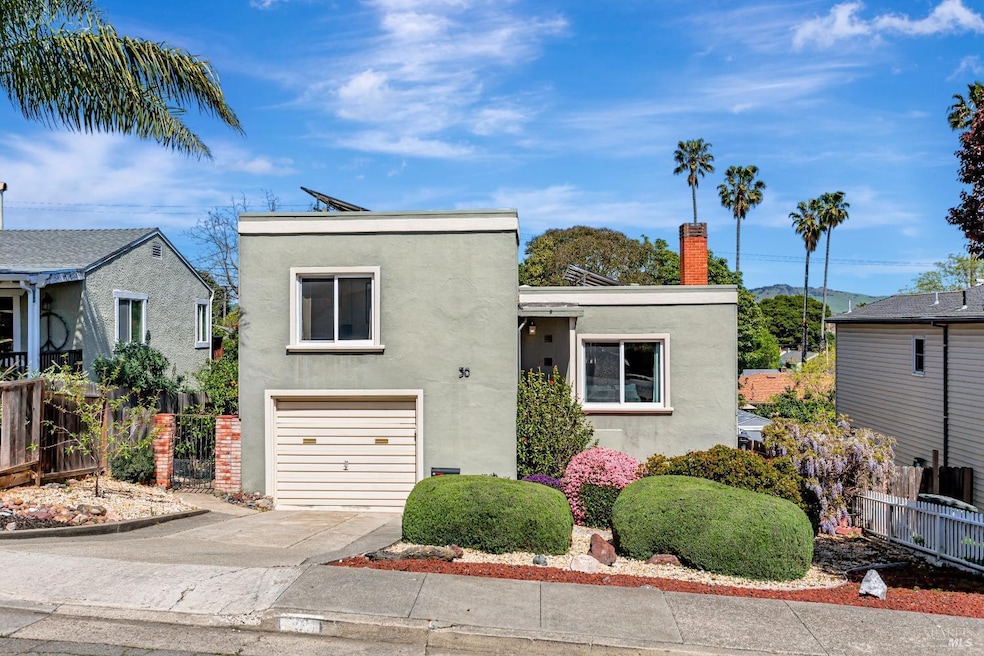
Highlights
- City View
- Family Room with Fireplace
- Window or Skylight in Bathroom
- Art Deco Architecture
- Wood Flooring
- 5-minute walk to Terrace Park
About This Home
As of May 2025Don't miss this beautifully maintained 2 bedroom, 1 and 1/2 bath home with single car garage. Delightful Art-Deco style home, featuring hard wood floors, updated kitchen, tile backsplash, stainless steel appliances,open floorplan,open living room with wood burning fireplace.Balcony off primary bedroom, to have your morning coffee. Paid solar panels, Huge basement, features a built in bar, & huge fireplace, for extra living space. Beautifully landscaped backyard, with another balcony off kitchen. The location is awesome, walking distance to waterfront nature reserve, with walking trails & bike path. Quiet neighborhood. Close to shopping, schools & eateries. Call your favorite Realtor for a showing today!
Last Agent to Sell the Property
Jamie Martin
Coldwell Banker Realty License #01374670 Listed on: 04/10/2025

Home Details
Home Type
- Single Family
Est. Annual Taxes
- $5,332
Year Built
- Built in 1941
Lot Details
- 5,001 Sq Ft Lot
- Back Yard Fenced
Parking
- 1 Car Garage
- Garage Door Opener
Home Design
- Art Deco Architecture
- Raised Foundation
- Composition Roof
- Cement Siding
Interior Spaces
- 1,574 Sq Ft Home
- Family Room with Fireplace
- 2 Fireplaces
- Family or Dining Combination
- City Views
- Basement Fills Entire Space Under The House
- Laundry in unit
Kitchen
- Breakfast Area or Nook
- Built-In Gas Oven
- Range Hood
- Dishwasher
- Disposal
Flooring
- Wood
- Tile
Bedrooms and Bathrooms
- 2 Bedrooms
- Tile Bathroom Countertop
- Bathtub
- Separate Shower
- Window or Skylight in Bathroom
Utilities
- Window Unit Cooling System
- Wall Furnace
- Cable TV Available
Community Details
- No Home Owners Association
- Net Lease
Listing and Financial Details
- Assessor Parcel Number 0051-125-170
Ownership History
Purchase Details
Home Financials for this Owner
Home Financials are based on the most recent Mortgage that was taken out on this home.Purchase Details
Home Financials for this Owner
Home Financials are based on the most recent Mortgage that was taken out on this home.Purchase Details
Home Financials for this Owner
Home Financials are based on the most recent Mortgage that was taken out on this home.Similar Homes in Vallejo, CA
Home Values in the Area
Average Home Value in this Area
Purchase History
| Date | Type | Sale Price | Title Company |
|---|---|---|---|
| Grant Deed | $507,500 | First American Title | |
| Grant Deed | $315,000 | First American Title | |
| Grant Deed | $294,000 | North American Title Company |
Mortgage History
| Date | Status | Loan Amount | Loan Type |
|---|---|---|---|
| Open | $492,275 | New Conventional | |
| Previous Owner | $450,000 | New Conventional | |
| Previous Owner | $357,000 | New Conventional | |
| Previous Owner | $0 | New Conventional | |
| Previous Owner | $352,000 | New Conventional | |
| Previous Owner | $20,000 | Credit Line Revolving | |
| Previous Owner | $305,800 | New Conventional | |
| Previous Owner | $305,164 | New Conventional | |
| Previous Owner | $306,595 | FHA | |
| Previous Owner | $309,294 | FHA | |
| Previous Owner | $201,000 | New Conventional | |
| Previous Owner | $209,000 | Purchase Money Mortgage |
Property History
| Date | Event | Price | Change | Sq Ft Price |
|---|---|---|---|---|
| 05/19/2025 05/19/25 | Sold | $507,500 | +1.5% | $322 / Sq Ft |
| 04/27/2025 04/27/25 | Pending | -- | -- | -- |
| 04/10/2025 04/10/25 | For Sale | $499,900 | -- | $318 / Sq Ft |
Tax History Compared to Growth
Tax History
| Year | Tax Paid | Tax Assessment Tax Assessment Total Assessment is a certain percentage of the fair market value that is determined by local assessors to be the total taxable value of land and additions on the property. | Land | Improvement |
|---|---|---|---|---|
| 2024 | $5,332 | $371,150 | $94,258 | $276,892 |
| 2023 | $5,041 | $363,873 | $92,410 | $271,463 |
| 2022 | $4,955 | $356,740 | $90,599 | $266,141 |
| 2021 | $4,846 | $349,746 | $88,823 | $260,923 |
| 2020 | $4,877 | $346,161 | $87,913 | $258,248 |
| 2019 | $4,738 | $339,375 | $86,190 | $253,185 |
| 2018 | $4,442 | $332,721 | $84,500 | $248,221 |
| 2017 | $4,252 | $326,198 | $82,844 | $243,354 |
| 2016 | $3,685 | $319,803 | $81,220 | $238,583 |
| 2015 | $3,203 | $277,000 | $72,000 | $205,000 |
| 2014 | $2,557 | $219,000 | $59,000 | $160,000 |
Agents Affiliated with this Home
-
J
Seller's Agent in 2025
Jamie Martin
Coldwell Banker Realty
-
N
Buyer's Agent in 2025
Nicole Russell
RE/MAX Gold
Map
Source: MetroList
MLS Number: 325031724
APN: 0051-125-170
- 38 D St
- 120 Scenic Way
- 151 Daniels Ave
- 210 B St
- 164 Calhoun St
- 30 Benson Ave
- 185 Baxter St
- 207 Rodgers St
- 124 Nalisty Dr
- 470 Wilson Ave
- 61 Parrott St
- 110 Harrier Ave
- 112 Harrier Ave
- 25 Burnham St
- 7 Sims Ave
- 527 Daniels Ave Unit 97
- 1 Frisbie St Unit 521
- 413 Lighthouse Dr
- 493 Lighthouse Dr
- 405 Lighthouse Dr
