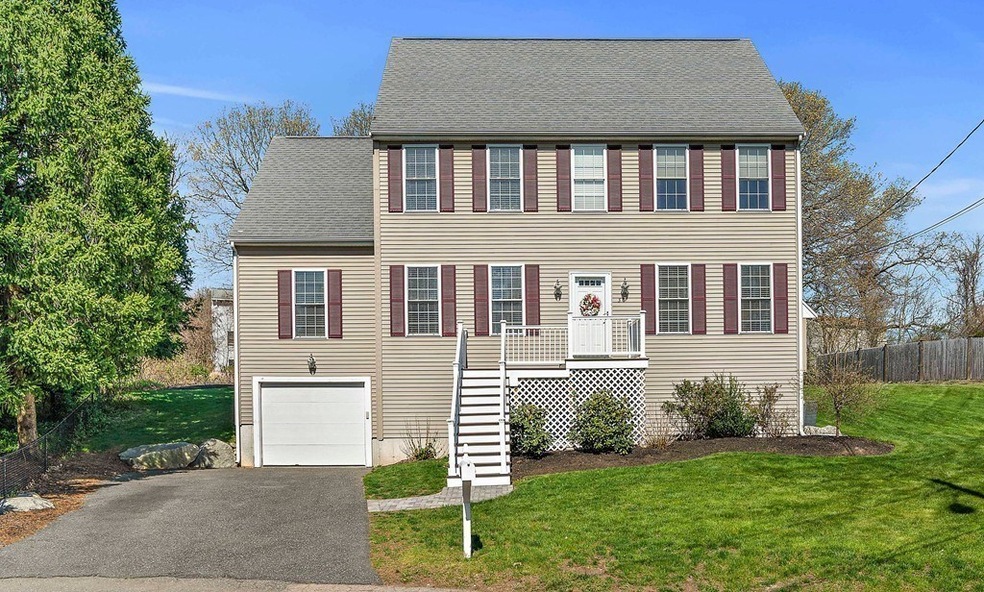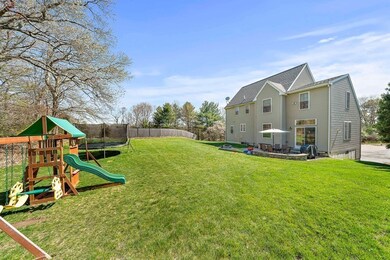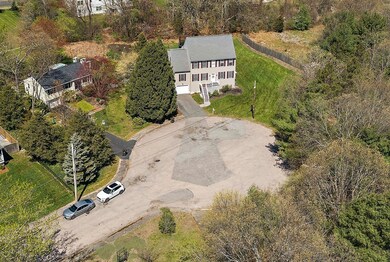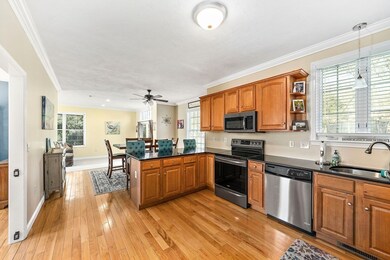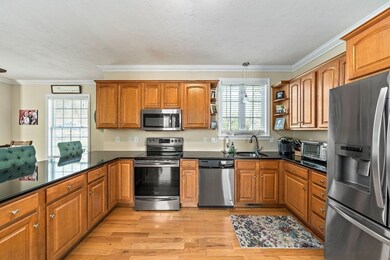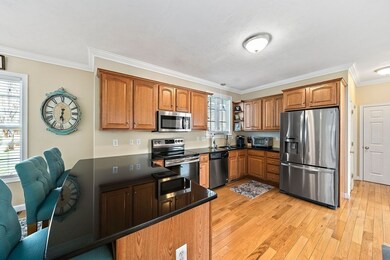
30 Deerfield Ln Bellingham, MA 02019
Estimated Value: $597,000 - $670,000
Highlights
- Deck
- Patio
- Forced Air Heating and Cooling System
- Wood Flooring
About This Home
As of September 2020Welcome Home! Beautifully maintained 4 bedroom, 2-1/2 bath, colonial conveniently located at the end of a cul-de-sac just minutes from the highway. The main level of this home features formal living room, dining room, eat in kitchen complete with granite counter tops, stainless appliances, half bath with laundry room, step down to the family room with sliders leading out to your private backyard complete with patio and fire pit. The second floor features generous size bedrooms all with good size closets, full bath and a very spacious Master Bedroom with Full Master Bath. Large unfinished basement, central a/c and gas utilities.
Home Details
Home Type
- Single Family
Est. Annual Taxes
- $6,731
Year Built
- Built in 2005
Lot Details
- 0.45
Parking
- 1 Car Garage
Kitchen
- Range
- Microwave
- Dishwasher
Flooring
- Wood
- Wall to Wall Carpet
- Tile
Outdoor Features
- Deck
- Patio
Utilities
- Forced Air Heating and Cooling System
- Heating System Uses Gas
- Private Sewer
Additional Features
- Basement
Listing and Financial Details
- Assessor Parcel Number M:0018 B:0089 L:0000
Ownership History
Purchase Details
Home Financials for this Owner
Home Financials are based on the most recent Mortgage that was taken out on this home.Purchase Details
Purchase Details
Home Financials for this Owner
Home Financials are based on the most recent Mortgage that was taken out on this home.Purchase Details
Purchase Details
Home Financials for this Owner
Home Financials are based on the most recent Mortgage that was taken out on this home.Purchase Details
Home Financials for this Owner
Home Financials are based on the most recent Mortgage that was taken out on this home.Similar Homes in the area
Home Values in the Area
Average Home Value in this Area
Purchase History
| Date | Buyer | Sale Price | Title Company |
|---|---|---|---|
| Dillon Jeremy L | $442,000 | None Available | |
| Oconnor Matthew | -- | -- | |
| Oconnor Matthew | $307,500 | -- | |
| Fnma | $493,159 | -- | |
| Dacosta Bernardo | $429,000 | -- | |
| Country Home Bldrs Inc | $115,000 | -- |
Mortgage History
| Date | Status | Borrower | Loan Amount |
|---|---|---|---|
| Open | Dillon Jeremy L | $242,000 | |
| Previous Owner | Oconnor Matthew | $20,000 | |
| Previous Owner | Oconnor Matthew | $296,000 | |
| Previous Owner | Oconnor Matthew | $276,700 | |
| Previous Owner | Dacosta Bernardo | $343,920 | |
| Previous Owner | Dacosta Bernardo | $85,980 | |
| Previous Owner | Country Home Bldrs Inc | $225,000 |
Property History
| Date | Event | Price | Change | Sq Ft Price |
|---|---|---|---|---|
| 09/02/2020 09/02/20 | Sold | $442,000 | +0.5% | $198 / Sq Ft |
| 08/02/2020 08/02/20 | Pending | -- | -- | -- |
| 07/31/2020 07/31/20 | For Sale | $439,900 | +43.1% | $197 / Sq Ft |
| 10/17/2014 10/17/14 | Sold | $307,500 | 0.0% | $138 / Sq Ft |
| 08/15/2014 08/15/14 | Pending | -- | -- | -- |
| 08/14/2014 08/14/14 | Off Market | $307,500 | -- | -- |
| 08/06/2014 08/06/14 | Price Changed | $299,900 | -7.7% | $134 / Sq Ft |
| 07/10/2014 07/10/14 | Price Changed | $324,900 | -4.4% | $145 / Sq Ft |
| 06/18/2014 06/18/14 | Price Changed | $339,900 | -4.2% | $152 / Sq Ft |
| 05/19/2014 05/19/14 | Price Changed | $354,900 | -5.3% | $159 / Sq Ft |
| 04/18/2014 04/18/14 | For Sale | $374,900 | -- | $168 / Sq Ft |
Tax History Compared to Growth
Tax History
| Year | Tax Paid | Tax Assessment Tax Assessment Total Assessment is a certain percentage of the fair market value that is determined by local assessors to be the total taxable value of land and additions on the property. | Land | Improvement |
|---|---|---|---|---|
| 2025 | $6,731 | $535,900 | $133,700 | $402,200 |
| 2024 | $6,415 | $498,800 | $122,100 | $376,700 |
| 2023 | $6,179 | $473,500 | $116,200 | $357,300 |
| 2022 | $6,098 | $433,100 | $96,900 | $336,200 |
| 2021 | $5,787 | $401,600 | $96,900 | $304,700 |
| 2020 | $5,415 | $380,800 | $96,900 | $283,900 |
| 2019 | $5,282 | $371,700 | $96,900 | $274,800 |
| 2018 | $4,950 | $343,500 | $93,200 | $250,300 |
| 2017 | $4,780 | $333,300 | $93,200 | $240,100 |
| 2016 | $4,533 | $317,200 | $91,600 | $225,600 |
| 2015 | $4,346 | $305,000 | $88,100 | $216,900 |
| 2014 | $4,357 | $297,200 | $86,100 | $211,100 |
Agents Affiliated with this Home
-
Kim Curtin

Seller's Agent in 2020
Kim Curtin
Todd A. Sandler REALTORS®
(781) 799-6979
1 in this area
57 Total Sales
-
Asset Management Division

Seller's Agent in 2014
Asset Management Division
RE/MAX
(508) 543-3922
31 Total Sales
Map
Source: MLS Property Information Network (MLS PIN)
MLS Number: 72702182
APN: BELL-000018-000089
- 202 Hartford Ave
- 11 Julia Dr
- 38 Farm St
- 408 Village Ln Unit 408
- 00 Hixon St
- 0 Hixon St Unit 73201483
- 3 Monique Dr
- 52 Stella Rd
- 86 Jeannine Rd
- 17 Pine St
- 221 Ruthellen Rd
- 56 Puddingstone Ln
- 0 Farm St
- 248 Farm St
- 101 N Main St
- 100 N Main St
- 58 Horseshoe Dr
- 34 Beaver Pond Rd Unit 39
- 23 Taunton St
- 1 Daffodil Ln
