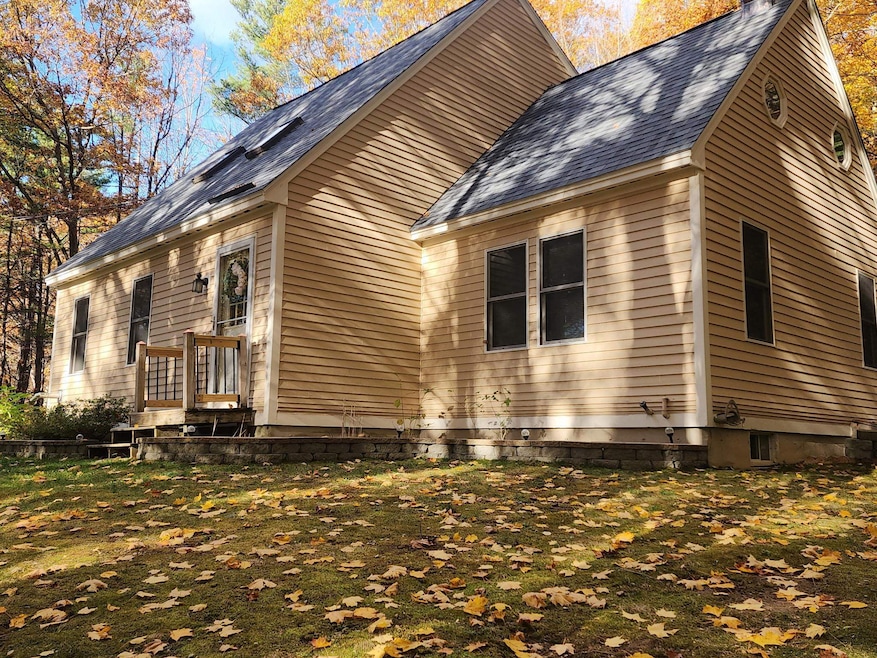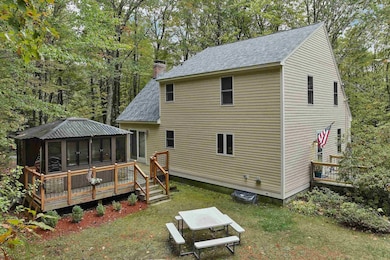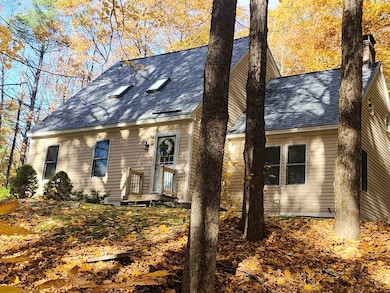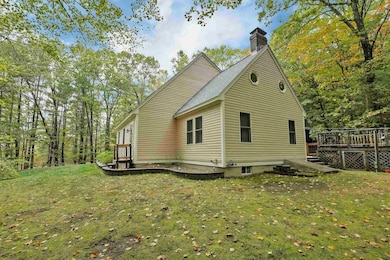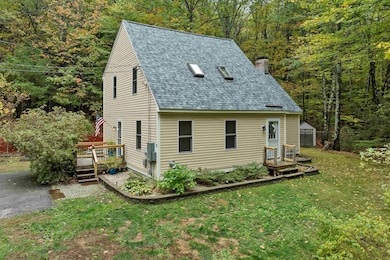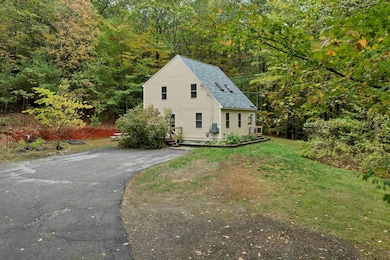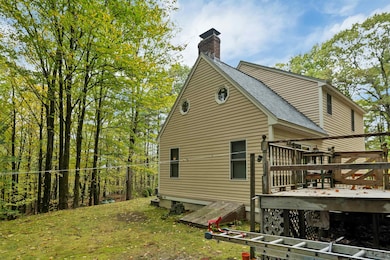Estimated payment $3,132/month
Highlights
- Spa
- Deck
- Softwood Flooring
- Cape Cod Architecture
- Recreation Room
- Skylights
About This Home
Charming 3 bedroom, 1 1/2 bath Cape on 2 acres in peaceful country setting on a dead end street. Offering a spacious eat-in kitchen with ample oak cabinets, Samsung appliances and attractive newer laminate floor, leads to living room with a efficient pellet stove with a thermostat; it is used as main source of heat with FHW/Oil back-up. Newer tile floor in the half bath on first floor, great convenience. Family room that gives space for relaxation and office/computer space & a slider w/vertical blinds to back deck. The second floor with a fully renovated full bath with tile floor and 3 bedrooms. Having the added finished area in basement makes great recreational/game room. You will appreciate the whole house generator if power goes out run by propane. Utility room with washer & dryer, storage space, heat system and workshop area. You will love escaping & entertaining in the year round cedar wood well-built cabana with windows & screens with a well-maintained 6-person hot tub on the back deck. Home exterior recently painted & in a refreshing lovely color, new 50 year architectural shingles, new stainless-steel lining and chimney cap, attractive rails installed at entries, 14 Marvin windows with tilt-ins added a few years ago. Move-in condition in this loved home and ready for your own personal touches.
Listing Agent
EXP Realty Brokerage Phone: 603-344-3455 License #010303 Listed on: 10/15/2025

Home Details
Home Type
- Single Family
Est. Annual Taxes
- $6,665
Year Built
- Built in 1993
Lot Details
- 2 Acre Lot
- Property fronts a private road
- Level Lot
Parking
- Paved Parking
Home Design
- Cape Cod Architecture
- Concrete Foundation
Interior Spaces
- Property has 1.75 Levels
- Skylights
- Blinds
- Family Room
- Living Room
- Recreation Room
- Utility Room
- Basement
- Interior Basement Entry
Kitchen
- Range Hood
- Dishwasher
Flooring
- Softwood
- Carpet
- Laminate
- Tile
Bedrooms and Bathrooms
- 3 Bedrooms
Laundry
- Dryer
- Washer
Outdoor Features
- Spa
- Deck
Schools
- Center Woods Elementary School
- Weare Middle School
- John Stark Regional High School
Utilities
- Baseboard Heating
- Private Water Source
- Drilled Well
- Septic Tank
- High Speed Internet
- Cable TV Available
Listing and Financial Details
- Tax Lot 9
- Assessor Parcel Number 404
Map
Home Values in the Area
Average Home Value in this Area
Tax History
| Year | Tax Paid | Tax Assessment Tax Assessment Total Assessment is a certain percentage of the fair market value that is determined by local assessors to be the total taxable value of land and additions on the property. | Land | Improvement |
|---|---|---|---|---|
| 2024 | $6,419 | $314,800 | $117,200 | $197,600 |
| 2023 | $5,931 | $314,800 | $117,200 | $197,600 |
| 2022 | $5,478 | $314,800 | $117,200 | $197,600 |
| 2021 | $5,415 | $314,800 | $117,200 | $197,600 |
| 2020 | $5,154 | $215,200 | $82,400 | $132,800 |
| 2019 | $5,102 | $215,200 | $82,400 | $132,800 |
| 2018 | $4,869 | $211,400 | $82,400 | $129,000 |
| 2016 | $4,729 | $211,400 | $82,400 | $129,000 |
| 2015 | $4,699 | $209,700 | $82,300 | $127,400 |
| 2014 | $4,657 | $209,700 | $82,300 | $127,400 |
| 2013 | $4,561 | $209,700 | $82,300 | $127,400 |
Property History
| Date | Event | Price | List to Sale | Price per Sq Ft |
|---|---|---|---|---|
| 11/07/2025 11/07/25 | Price Changed | $489,000 | -1.2% | $224 / Sq Ft |
| 10/15/2025 10/15/25 | For Sale | $495,000 | -- | $227 / Sq Ft |
Purchase History
| Date | Type | Sale Price | Title Company |
|---|---|---|---|
| Deed | $224,300 | -- | |
| Warranty Deed | $202,000 | -- |
Mortgage History
| Date | Status | Loan Amount | Loan Type |
|---|---|---|---|
| Open | $110,000 | Unknown | |
| Open | $195,000 | Stand Alone Refi Refinance Of Original Loan | |
| Closed | $201,883 | Purchase Money Mortgage | |
| Previous Owner | $10,083 | Unknown |
Source: PrimeMLS
MLS Number: 5065837
APN: WEAR-000404-000000-000049
- 107 Branch Rd
- 281 Hodgdon Rd
- 194 Buckley Rd Unit 2
- 194 Buckley Rd Unit 44
- 108 E Shore Dr
- Lot 13 E Deering Rd
- 457 Reservoir Dr
- 101-125 Winslow Rd
- 1376 Deering Center Rd
- 233 N Stark Hwy
- 11 Ski Tow Rd
- 92 Woodbury Rd
- 10 Sap House Rd
- 116 Martin Rd
- 200 Mountain Rd
- 196 Deering Center Rd
- 463 Craney Hill Rd
- 9 Reservoir Rd
- 24 Etta Ln Unit 3
- 126 Fisher Rd
- 86 Reservoir Dr
- 867 Quaker St
- 115 High Rock Rd Unit A
- 16 Preston St Unit 1A
- 2337 2nd Nh Turnpike
- 436 Western Ave Unit Apartment 3
- 95 Hall Ave Unit B2-C
- 69 Putney Hill Rd Unit The East Wing
- 119 Keene Rd Unit 2
- 119 Keene Rd Unit 5
- 163 Gould Hill Rd Unit A
- 15 Factory St
- 15 Mountain Rd Unit 204
- 15 Mountain Rd Unit 106
- 15 Mountain Rd Unit 105
- 15 Mountain Rd Unit 202
- 15 Mountain Rd Unit 201
- 15 Mountain Rd Unit 101
- 15 Mountain Rd Unit 203
- 15 Mountain Rd Unit 102
