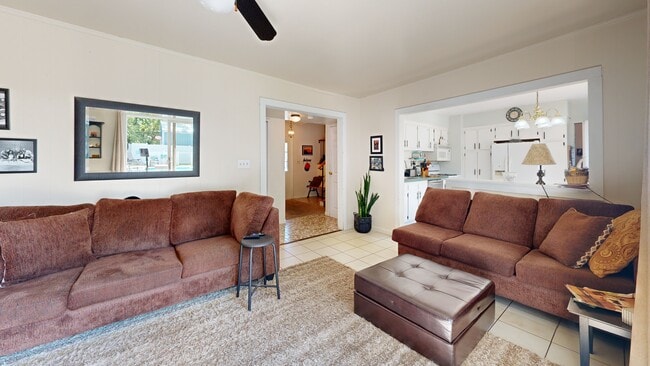
$525,000
- 3 Beds
- 1.5 Baths
- 125 Redding Ave
- South Plainfield, NJ
🏡Tee Off from Your Front DoorCharming Ranch Near West Nine & Plainfield Country Club **Welcome Home, Golf Enthusiasts!** Discover your perfect retreat in one of South Plainfield's most desirable neighborhoods just minutes from premier golf destinations like West Nine and The Plainfield Country Club. This charming ranch-style home is nestled on a picturesque, tree-lined street
Nora Jean Malan EXP REALTY, LLC





