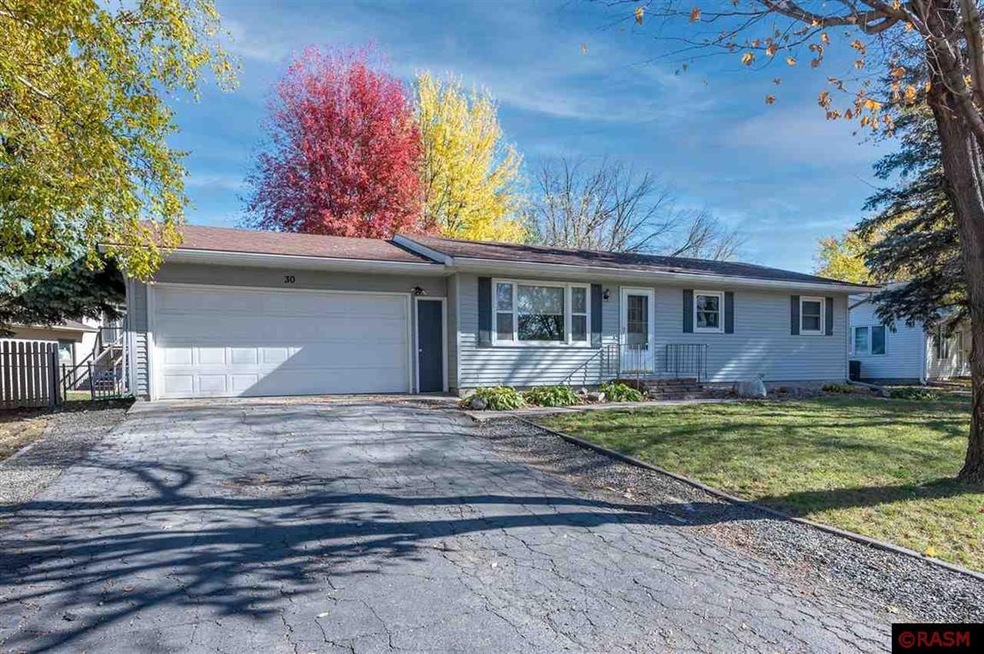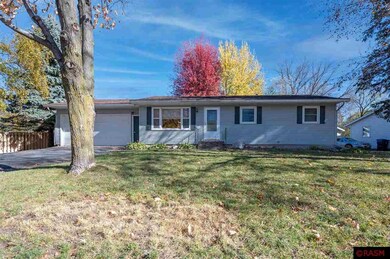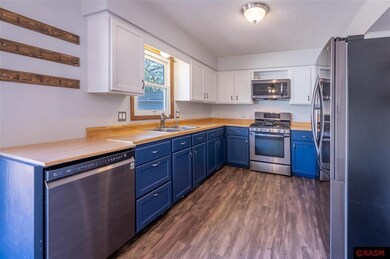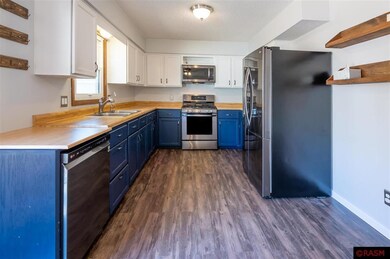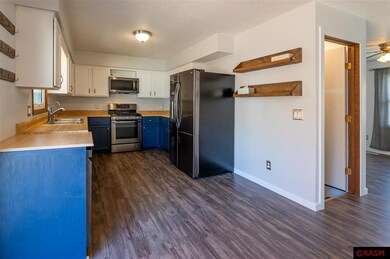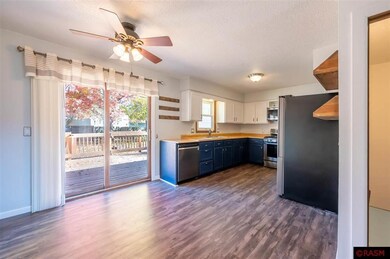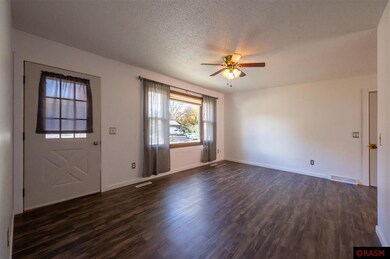
30 Devonshire Place Mankato, MN 56001
Highland Park NeighborhoodHighlights
- Reverse Osmosis System
- Deck
- Eat-In Kitchen
- Open Floorplan
- 2 Car Attached Garage
- Wet Bar
About This Home
As of November 2021This nicely updated home is waiting for you to take a peek! What a gorgeous backyard and those TREES! Sit back and sip a cool one on the new deck and relax because with a fully fenced in backyard you won't have to run after Fido. (Fido is an imaginary dog and no dog comes with the property) With three bedrooms on the main, the master-bedroom has a handy half bath, also complimenting the other two bedrooms is a recently updated full bathroom. Painted cabinets with butcher block countertops accented with a nice appliance package, also offering custom shelving, completes this adorable kitchen. Downstairs you will find a wet bar, next to that is the media room with overhead projector and screen. Extra storage room or possibly an exercise room if you have spent too much time watching movies and hanging out at the built-in bar. To final out the lower level there is a nice sized laundry room and a fully updated 3/4 bathroom. Call today before this one gets away!
Home Details
Home Type
- Single Family
Est. Annual Taxes
- $2,408
Year Built
- 1979
Lot Details
- 7,405 Sq Ft Lot
- Partially Fenced Property
- Landscaped with Trees
Home Design
- Frame Construction
- Asphalt Shingled Roof
- Metal Siding
Interior Spaces
- 1-Story Property
- Open Floorplan
- Wet Bar
- Ceiling Fan
- Window Treatments
Kitchen
- Eat-In Kitchen
- Range
- Microwave
- Dishwasher
- Reverse Osmosis System
Bedrooms and Bathrooms
- 3 Bedrooms
- Bathroom on Main Level
Laundry
- Dryer
- Washer
Partially Finished Basement
- Basement Fills Entire Space Under The House
- Sump Pump
- Drain
- Block Basement Construction
- Natural lighting in basement
Home Security
- Carbon Monoxide Detectors
- Fire and Smoke Detector
Parking
- 2 Car Attached Garage
- Garage Door Opener
- Driveway
Outdoor Features
- Deck
Utilities
- Forced Air Heating and Cooling System
- Gas Water Heater
Listing and Financial Details
- Assessor Parcel Number R01.09.18.479.005
Ownership History
Purchase Details
Home Financials for this Owner
Home Financials are based on the most recent Mortgage that was taken out on this home.Purchase Details
Home Financials for this Owner
Home Financials are based on the most recent Mortgage that was taken out on this home.Purchase Details
Similar Homes in Mankato, MN
Home Values in the Area
Average Home Value in this Area
Purchase History
| Date | Type | Sale Price | Title Company |
|---|---|---|---|
| Warranty Deed | $215,000 | Stewart Title | |
| Warranty Deed | $135,352 | -- | |
| Warranty Deed | $132,500 | -- |
Mortgage History
| Date | Status | Loan Amount | Loan Type |
|---|---|---|---|
| Open | $200,000 | New Conventional | |
| Previous Owner | $125,875 | New Conventional | |
| Previous Owner | $15,360 | Credit Line Revolving |
Property History
| Date | Event | Price | Change | Sq Ft Price |
|---|---|---|---|---|
| 11/24/2021 11/24/21 | Sold | $215,000 | +2.4% | $118 / Sq Ft |
| 10/28/2021 10/28/21 | Pending | -- | -- | -- |
| 10/21/2021 10/21/21 | For Sale | $209,900 | +55.1% | $115 / Sq Ft |
| 05/27/2016 05/27/16 | Sold | $135,350 | -3.3% | $83 / Sq Ft |
| 04/20/2016 04/20/16 | Pending | -- | -- | -- |
| 04/14/2016 04/14/16 | For Sale | $139,900 | -- | $85 / Sq Ft |
Tax History Compared to Growth
Tax History
| Year | Tax Paid | Tax Assessment Tax Assessment Total Assessment is a certain percentage of the fair market value that is determined by local assessors to be the total taxable value of land and additions on the property. | Land | Improvement |
|---|---|---|---|---|
| 2025 | $2,408 | $235,600 | $35,700 | $199,900 |
| 2024 | $2,408 | $233,500 | $35,800 | $197,700 |
| 2023 | $2,378 | $225,900 | $35,800 | $190,100 |
| 2022 | $1,974 | $217,200 | $35,800 | $181,400 |
| 2021 | $1,916 | $173,200 | $35,800 | $137,400 |
| 2020 | $1,814 | $160,300 | $35,800 | $124,500 |
| 2019 | $1,804 | $160,300 | $35,800 | $124,500 |
| 2018 | $1,646 | $159,200 | $35,800 | $123,400 |
| 2017 | $1,464 | $148,200 | $35,800 | $112,400 |
| 2016 | $1,450 | $140,500 | $35,800 | $104,700 |
| 2015 | $13 | $140,100 | $35,800 | $104,300 |
| 2014 | $1,416 | $130,200 | $35,800 | $94,400 |
Agents Affiliated with this Home
-

Seller's Agent in 2021
Cheryl Krengel
JBEAL REAL ESTATE GROUP
(507) 381-1411
2 in this area
82 Total Sales
-

Buyer's Agent in 2021
Karla Van Eman
AMERICAN WAY REALTY
(507) 388-2660
3 in this area
281 Total Sales
-
J
Seller's Agent in 2016
JIM BEAL
JBEAL REAL ESTATE GROUP
(507) 381-4961
19 Total Sales
-

Buyer's Agent in 2016
Cheryl Lustig
CENTURY 21 ATWOOD
(507) 317-5389
54 Total Sales
Map
Source: REALTOR® Association of Southern Minnesota
MLS Number: 7028477
APN: R01-09-18-479-005
- 137 137 Meadow Ln
- 215 215 Parkway Place
- 213 Parkway Place
- 213 213 Parkway Place
- 0 R010918476042 Tbd Woodridge Unit 7036731
- 1120 Highland Ave
- 115 Ellis Ave
- 3106 3106 Scotch Ln
- 117 S Division St
- 19 Dellview Ln
- 117 Apple Nook Ct
- 2 A Madison Ave
- 132 Coy St
- 211 Viola St
- 340 Dolph Rd
- 340 Rd
- 26 Sumner Hills Rd
- 402 402 E Pleasant St
- 116 116 Locust St
- 311 Mozart Ave E
