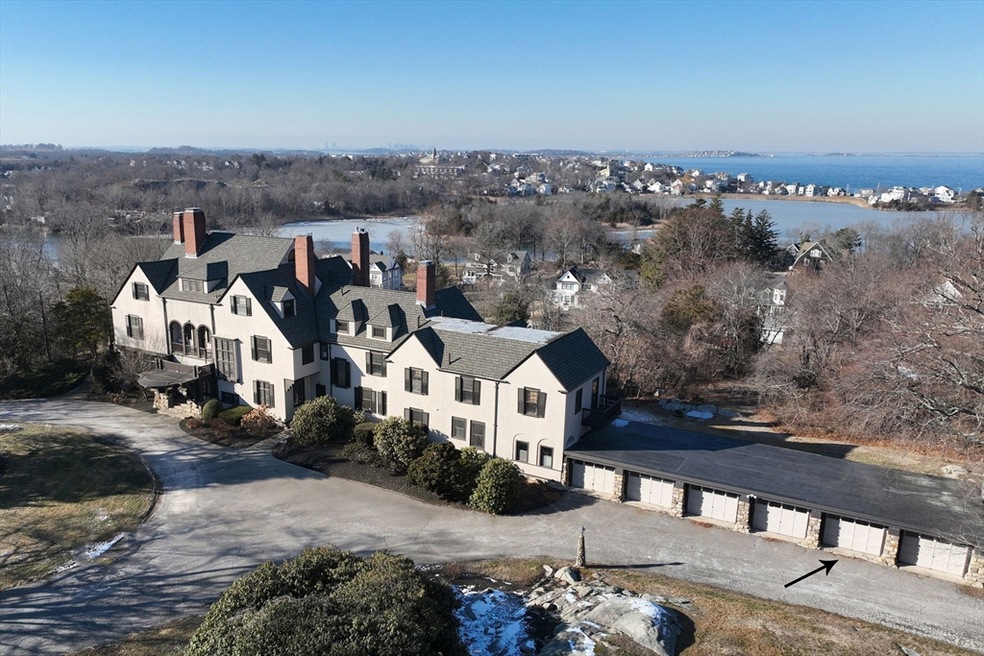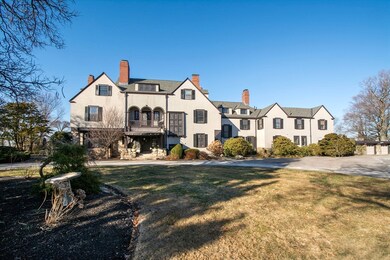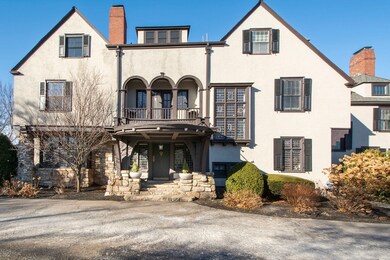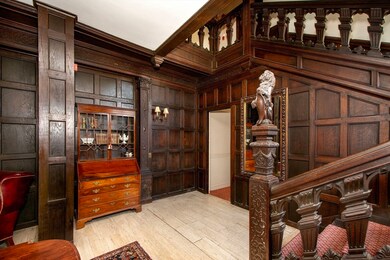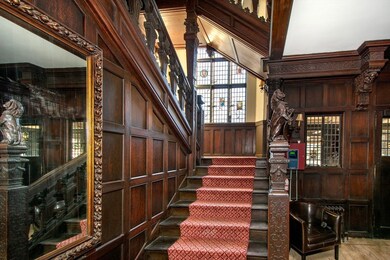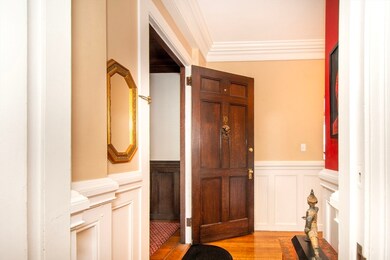
30 Diab Ln Unit 10 Cohasset, MA 02025
Highlights
- Fireplace in Primary Bedroom
- Deck
- Attic
- Deer Hill Elementary School Rated A-
- Wood Flooring
- Solid Surface Countertops
About This Home
As of April 2025The historic Howe Estate overlooking Straits Pond and the Atlantic Ocean is the ideal setting for this bright and airy 2 bedroom, 2 bath unit. Many of the original details have been preserved including custom woodwork, hardwood floors, high ceilings and distinctive fireplaces. The welcoming living room with a gas fireplace and built in bookshelves features a commanding view of the Boston Skyline. The kitchen has an eating area, granite counters and newer stainless appliances, A spacious primary suite is an ideal retreat with a gas fireplace and private exterior deck for enjoying the panoramic views year round, An additional bedroom/office with access to a full bath with in-unit laundry offers flexible space. There is a bonus attic storage area and a deeded one car garage. This is a unique opportunity to live in an amazing Cohasset location within close proximity to beaches, Cohasset Village, the commuter rail, Hingham Shipyard and the commuter boat.
Last Agent to Sell the Property
William Raveis R.E. & Home Services Listed on: 01/22/2025

Property Details
Home Type
- Condominium
Est. Annual Taxes
- $6,765
Year Built
- Built in 1920
HOA Fees
- $946 Monthly HOA Fees
Parking
- 1 Car Detached Garage
- Garage Door Opener
- Guest Parking
- Deeded Parking
- Assigned Parking
Home Design
- Shingle Roof
Interior Spaces
- 1,342 Sq Ft Home
- 1-Story Property
- Crown Molding
- Ceiling Fan
- Recessed Lighting
- Living Room with Fireplace
- 3 Fireplaces
- Attic
- Basement
Kitchen
- Stove
- Range
- Dishwasher
- Stainless Steel Appliances
- Solid Surface Countertops
Flooring
- Wood
- Ceramic Tile
Bedrooms and Bathrooms
- 2 Bedrooms
- Fireplace in Primary Bedroom
- Dual Closets
- Walk-In Closet
- 2 Full Bathrooms
- Pedestal Sink
- Bathtub with Shower
Laundry
- Laundry in unit
- Dryer
- Washer
Utilities
- Window Unit Cooling System
- Heating System Uses Natural Gas
- Hot Water Heating System
Additional Features
- Deck
- Garden
Listing and Financial Details
- Assessor Parcel Number 61308
Community Details
Overview
- Association fees include water, sewer, insurance, maintenance structure, ground maintenance, snow removal, trash, reserve funds
- 10 Units
- Howe Estate Community
Amenities
- Common Area
Pet Policy
- Call for details about the types of pets allowed
Ownership History
Purchase Details
Home Financials for this Owner
Home Financials are based on the most recent Mortgage that was taken out on this home.Purchase Details
Purchase Details
Purchase Details
Home Financials for this Owner
Home Financials are based on the most recent Mortgage that was taken out on this home.Purchase Details
Home Financials for this Owner
Home Financials are based on the most recent Mortgage that was taken out on this home.Similar Homes in Cohasset, MA
Home Values in the Area
Average Home Value in this Area
Purchase History
| Date | Type | Sale Price | Title Company |
|---|---|---|---|
| Deed | $645,000 | None Available | |
| Deed | -- | -- | |
| Deed | -- | -- | |
| Land Court Massachusetts | $395,000 | -- | |
| Land Court Massachusetts | $395,000 | -- | |
| Land Court Massachusetts | $325,000 | -- | |
| Land Court Massachusetts | $325,000 | -- | |
| Land Court Massachusetts | $330,000 | -- |
Mortgage History
| Date | Status | Loan Amount | Loan Type |
|---|---|---|---|
| Previous Owner | $441,500 | Stand Alone Refi Refinance Of Original Loan | |
| Previous Owner | $442,000 | New Conventional | |
| Previous Owner | $75,000 | No Value Available | |
| Previous Owner | $220,000 | Purchase Money Mortgage | |
| Previous Owner | $330,000 | Purchase Money Mortgage |
Property History
| Date | Event | Price | Change | Sq Ft Price |
|---|---|---|---|---|
| 04/30/2025 04/30/25 | Sold | $645,000 | -0.8% | $481 / Sq Ft |
| 02/06/2025 02/06/25 | Pending | -- | -- | -- |
| 01/22/2025 01/22/25 | For Sale | $650,000 | +29.5% | $484 / Sq Ft |
| 06/29/2018 06/29/18 | Sold | $502,000 | -4.4% | $374 / Sq Ft |
| 06/08/2018 06/08/18 | Pending | -- | -- | -- |
| 02/02/2018 02/02/18 | For Sale | $525,000 | -- | $391 / Sq Ft |
Tax History Compared to Growth
Tax History
| Year | Tax Paid | Tax Assessment Tax Assessment Total Assessment is a certain percentage of the fair market value that is determined by local assessors to be the total taxable value of land and additions on the property. | Land | Improvement |
|---|---|---|---|---|
| 2025 | $6,735 | $581,600 | $0 | $581,600 |
| 2024 | $6,765 | $555,900 | $0 | $555,900 |
| 2023 | $6,575 | $557,200 | $0 | $557,200 |
| 2022 | $6,006 | $478,200 | $0 | $478,200 |
| 2021 | $6,358 | $487,600 | $0 | $487,600 |
| 2020 | $6,324 | $487,600 | $0 | $487,600 |
| 2019 | $5,101 | $395,400 | $0 | $395,400 |
| 2018 | $5,057 | $395,400 | $0 | $395,400 |
| 2017 | $5,033 | $385,400 | $0 | $385,400 |
| 2016 | $4,964 | $385,400 | $0 | $385,400 |
| 2015 | $4,898 | $385,400 | $0 | $385,400 |
| 2014 | $4,740 | $378,000 | $0 | $378,000 |
Agents Affiliated with this Home
-

Seller's Agent in 2025
Elizabeth Tarpey
William Raveis R.E. & Home Services
(781) 635-7900
9 in this area
34 Total Sales
-

Buyer's Agent in 2025
Karen Mullen
Coldwell Banker Realty - Scituate
(978) 729-0007
3 in this area
106 Total Sales
-
T
Seller's Agent in 2018
Thomas Koncius
Atlantic Brokerage Group
(617) 549-0597
3 in this area
6 Total Sales
Map
Source: MLS Property Information Network (MLS PIN)
MLS Number: 73328445
APN: COHA-000002B-000001-000002-000010
- 31 Howe Rd
- 678 Jerusalem Rd
- 18 Windy Hill Rd
- 646 Jerusalem Rd Unit 5
- 646 Jerusalem Rd Unit 7
- 10 Ocean Ledge Dr
- 45 Ocean Ledge Dr
- 796 Jerusalem Rd
- 572 Jerusalem Rd
- 6 Grace Dr
- 338 Rockland St
- 26 School St Unit 205
- 9 School St
- 321 Rockland St
- 198 Hull St
- 152 Forest Ave
- 247 Forest Ave
- 6 State Park Rd Unit 2
- 130 Forest Ave
- 1 Longbeach Ave Unit 302
