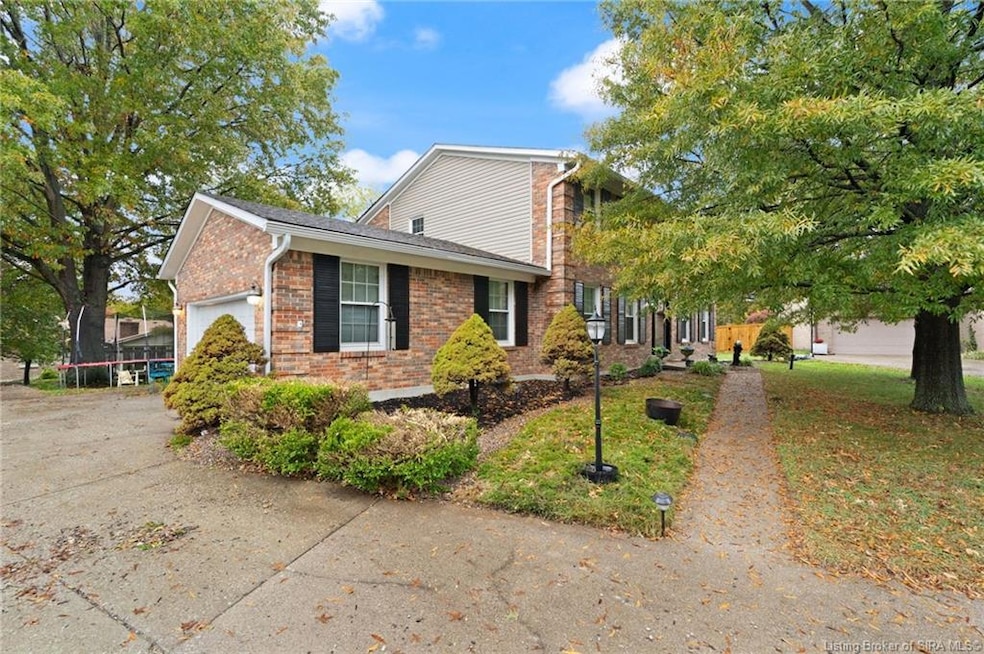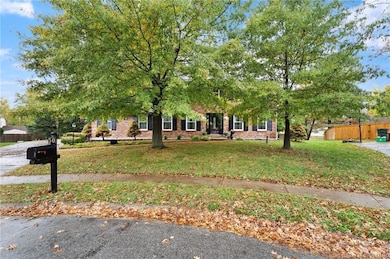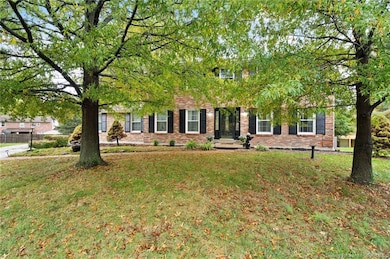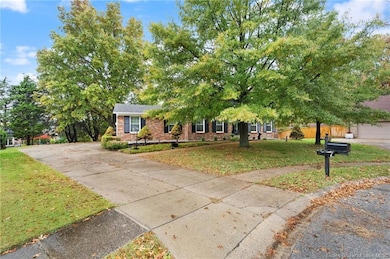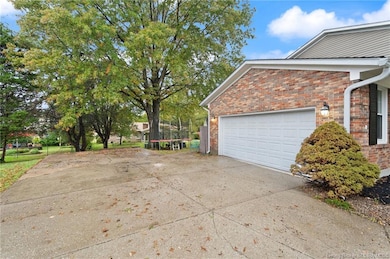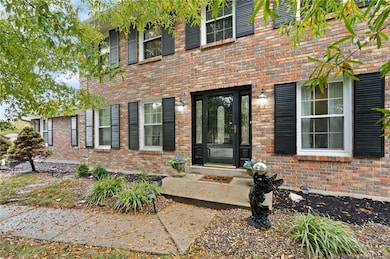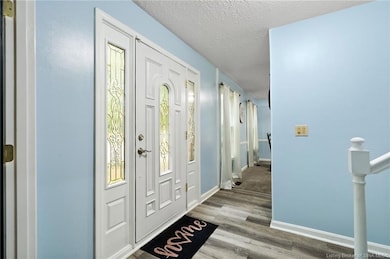30 Doebrook Ct New Albany, IN 47150
Estimated payment $2,296/month
Highlights
- Above Ground Pool
- Open Floorplan
- Recreation Room
- Scenic Views
- Deck
- Screened Porch
About This Home
Fabulous BRICK 2-Story!!
Move in Ready and Updated!!
Wonderful, CONVENIENT New Albany LOCATION! Tucked away on a quiet cul de sac, you'll LOVE all this home has to offer! Large Lot, Trees, + Above Ground POOL w/NEW LINER! Main Floor, NEWER Flooring, Carpet and FRESH PAINT! Lrg Living/Study, Lrg Dining off Kitchen. Plan flows well, Lrg Eat-in Kitchen, NEWER STAINLESS APPLS, Lrg Family Room, Painted Brick Hearth w/FP. FULL Bath Main Floor too! 2 NEW Sunrooms w/Windows Added in early 2000s w/Heat, and Walks out to HUGE COVERED DECK (Freshly Stained) Room to Roam- 4 Beds/3 FULL Bath home w/FINISHED BASEMENT! All 4 Beds Upstairs, VERY LRG Main Bed, Room for Sitting/TV area, Lrg Walk-In Closet. Beds 2/3/4 GOOD SIZE, + Full Hall Bath. NEWER CARPET IN ALL Beds!! Partially FINISHED Lower Level, Lrg Rec Space, PLUS Additional Finished area perfect for Gaming/Billiard. Lots of STORAGE too! Replacement windows, Trampoline and Swing-set STAYS! Long Driveway w/RV Outlet,
OVERSIZED Garage and MORE! Seller agrees to have pool professionally opened for Buyers in 2026! You better HURRY!!!!!! Sq ft & rm sz approx.
Listing Agent
Schuler Bauer Real Estate Services ERA Powered (N License #RB14014626 Listed on: 11/03/2025
Home Details
Home Type
- Single Family
Est. Annual Taxes
- $3,484
Year Built
- Built in 1982
Lot Details
- 0.32 Acre Lot
- Cul-De-Sac
- Street terminates at a dead end
- Landscaped
Parking
- 2 Car Attached Garage
- Side Facing Garage
- Garage Door Opener
- Driveway
Property Views
- Scenic Vista
- Park or Greenbelt
Home Design
- Poured Concrete
- Frame Construction
Interior Spaces
- 3,380 Sq Ft Home
- 2-Story Property
- Open Floorplan
- Built-in Bookshelves
- Ceiling Fan
- Gas Fireplace
- Thermal Windows
- Blinds
- Entrance Foyer
- Family Room
- Den
- Recreation Room
- Screened Porch
- Storage
Kitchen
- Eat-In Kitchen
- Oven or Range
- Microwave
- Dishwasher
- Disposal
Bedrooms and Bathrooms
- 4 Bedrooms
- Walk-In Closet
- 3 Full Bathrooms
Partially Finished Basement
- Basement Fills Entire Space Under The House
- Sump Pump
Outdoor Features
- Above Ground Pool
- Deck
Utilities
- Forced Air Heating and Cooling System
- Natural Gas Water Heater
Listing and Financial Details
- Assessor Parcel Number 220506200978000008
Map
Home Values in the Area
Average Home Value in this Area
Tax History
| Year | Tax Paid | Tax Assessment Tax Assessment Total Assessment is a certain percentage of the fair market value that is determined by local assessors to be the total taxable value of land and additions on the property. | Land | Improvement |
|---|---|---|---|---|
| 2024 | $3,633 | $326,900 | $29,000 | $297,900 |
| 2023 | $4,391 | $314,000 | $29,000 | $285,000 |
| 2022 | $3,052 | $287,900 | $29,000 | $258,900 |
| 2021 | $2,728 | $256,400 | $29,000 | $227,400 |
| 2020 | $2,312 | $240,500 | $26,800 | $213,700 |
| 2019 | $2,133 | $231,900 | $26,800 | $205,100 |
| 2018 | $1,705 | $187,400 | $26,800 | $160,600 |
| 2017 | $2,715 | $192,100 | $26,800 | $165,300 |
| 2016 | $1,635 | $189,000 | $26,800 | $162,200 |
| 2014 | $1,688 | $182,000 | $26,800 | $155,200 |
| 2013 | -- | $176,900 | $26,800 | $150,100 |
Property History
| Date | Event | Price | List to Sale | Price per Sq Ft |
|---|---|---|---|---|
| 11/18/2025 11/18/25 | Price Changed | $379,900 | -2.6% | $112 / Sq Ft |
| 11/03/2025 11/03/25 | For Sale | $389,900 | -- | $115 / Sq Ft |
Source: Southern Indiana REALTORS® Association
MLS Number: 2025012340
APN: 22-05-06-200-978.000-008
- 1130 Eastridge Dr
- 917 Brentwood Ct
- 710 Victoria Ct
- 4105 Stone Place
- 3903 Rainbow Dr
- 3105 Murr Ln
- 3617 Doe Run Way
- 303 Colonial Club Dr
- 213 Colonial Club Dr
- 3810 Wayne St
- 3828 Payne Koehler Rd
- BERKSHIRE Plan at Jefferson Gardens
- AUBURN Plan at Jefferson Gardens
- 2705 Charlestown Rd
- 1709 Millerwood Dr
- 3207 Blackiston Blvd
- 3027 Grace Marie Way
- 3021 Grace Marie Way
- Elm Plan at Koehler Woods
- Downing Plan at Koehler Woods
- 822 Northgate Blvd Unit 6
- 940 University Woods Dr
- 1 Plaza Dr
- 2723 Hillview Dr
- 3206 Plaza Dr
- 2739 Edgewood Ln
- 718 Academy Dr
- 3755 St Joseph Rd
- 3906 Dunbar Ave
- 4241 Grantline View Ct
- 4737 Grant Line Rd
- 100 Mills Ln
- 1429 Slate Run Rd
- 2313 Grant Line Rd
- 2615-2715 Green Valley Rd
- 4231 Mel Smith Rd Unit 5
- 4229 Mel Smith Rd
- 1922 Silver St Unit 2
- 2406 Green Valley
- 600 Country Club Dr
