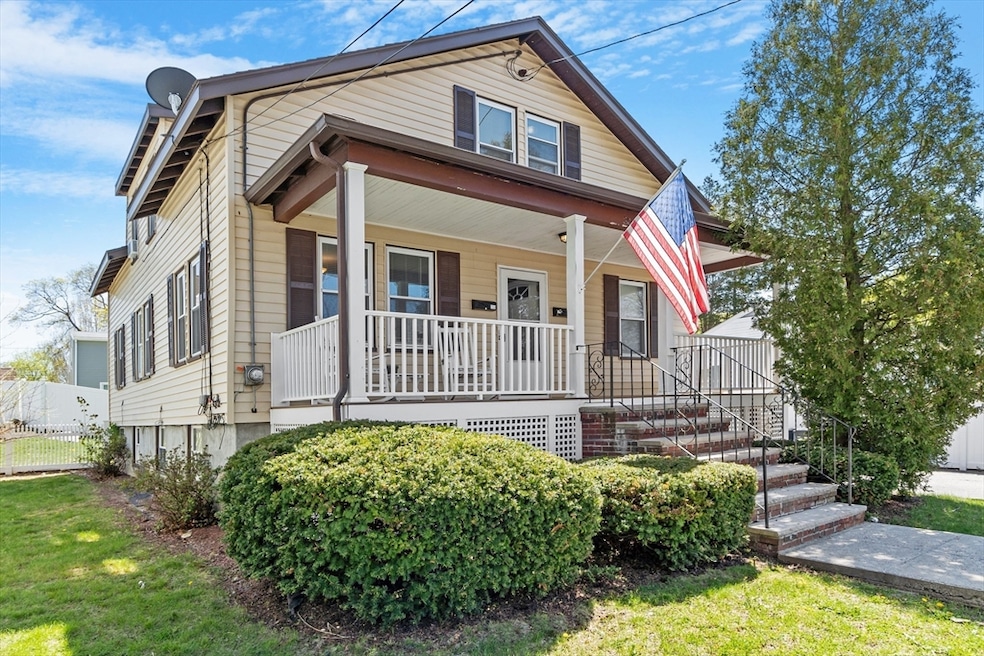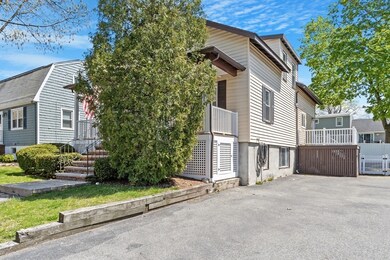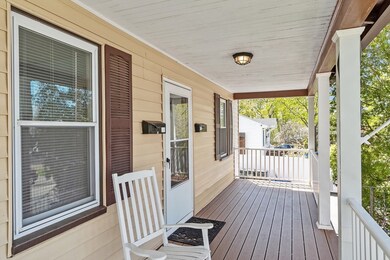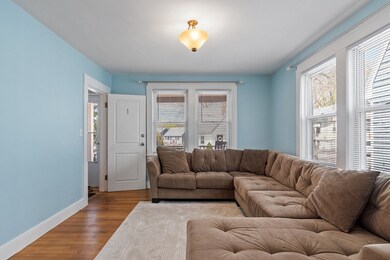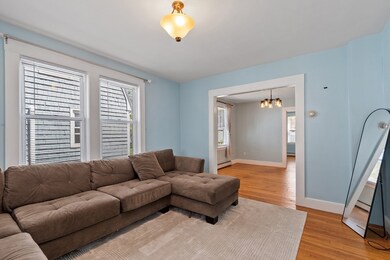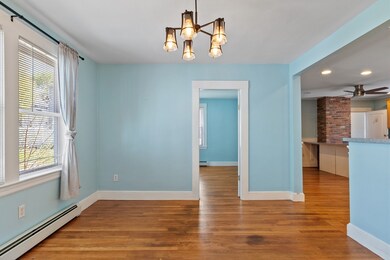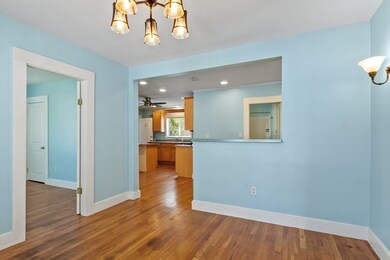
30 Dolloff Ave Beverly, MA 01915
Ryal Side NeighborhoodHighlights
- Golf Course Community
- Deck
- Wood Flooring
- Open Floorplan
- Property is near public transit
- Balcony
About This Home
As of July 2024Two family with extended living in a neighborhood close to train, shopping and dining. The first floor unit offers a nice floor plan with spacious kitchen/dining area plus formal dining room, living room and two nice sized bedrooms. Updated full bath and lots of closets for storage. Large front porch perfect for warm summer nights ahead. Rear entry leads to mud room area and access to deck and fenced yard. The second floor unit offers kitchen with dining area, living room, two bedrooms and full bath. Large driveway for parking, patio, fenced yard, vinyl siding. The lower level is partially finished with two bedrooms and living space as an extension of the first floor unit. Coin-op laundry in basement.
Last Agent to Sell the Property
Coldwell Banker Realty - Beverly Listed on: 05/16/2024

Last Buyer's Agent
Patrick Murphy
Lamacchia Realty, Inc.

Property Details
Home Type
- Multi-Family
Est. Annual Taxes
- $7,651
Year Built
- Built in 1929
Lot Details
- 5,118 Sq Ft Lot
- Fenced
Home Design
- Duplex
- Block Foundation
- Shingle Roof
Interior Spaces
- 2,636 Sq Ft Home
- Property has 1 Level
- Open Floorplan
- Ceiling Fan
- Skylights
- Insulated Windows
- Family Room
- Living Room
- Dining Room
Kitchen
- Range
- Microwave
- Dishwasher
- Disposal
Flooring
- Wood
- Tile
Bedrooms and Bathrooms
- 4 Bedrooms
- 3 Full Bathrooms
- Bathtub with Shower
- Separate Shower
Partially Finished Basement
- Interior Basement Entry
- Block Basement Construction
Parking
- 6 Car Parking Spaces
- Driveway
- Open Parking
- Off-Street Parking
Outdoor Features
- Balcony
- Deck
- Patio
- Porch
Location
- Property is near public transit
- Property is near schools
Schools
- Beverly High School
Utilities
- No Cooling
- 2 Heating Zones
- Heating System Uses Natural Gas
- Baseboard Heating
Listing and Financial Details
- Total Actual Rent $2,100
- Rent includes unit 2(electric)
- Assessor Parcel Number M:0009 B:0263 L:,4181397
Community Details
Recreation
- Golf Course Community
Additional Features
- 2 Units
- Shops
- Net Operating Income $25,200
Ownership History
Purchase Details
Home Financials for this Owner
Home Financials are based on the most recent Mortgage that was taken out on this home.Similar Homes in Beverly, MA
Home Values in the Area
Average Home Value in this Area
Purchase History
| Date | Type | Sale Price | Title Company |
|---|---|---|---|
| Deed | $350,000 | -- |
Mortgage History
| Date | Status | Loan Amount | Loan Type |
|---|---|---|---|
| Open | $610,000 | Purchase Money Mortgage | |
| Closed | $610,000 | Purchase Money Mortgage | |
| Closed | $412,500 | New Conventional | |
| Closed | $280,000 | Purchase Money Mortgage |
Property History
| Date | Event | Price | Change | Sq Ft Price |
|---|---|---|---|---|
| 07/17/2025 07/17/25 | For Sale | $824,900 | +3.8% | $301 / Sq Ft |
| 07/16/2024 07/16/24 | Sold | $795,000 | -3.6% | $302 / Sq Ft |
| 05/30/2024 05/30/24 | Pending | -- | -- | -- |
| 05/16/2024 05/16/24 | For Sale | $825,000 | +50.0% | $313 / Sq Ft |
| 05/15/2019 05/15/19 | Sold | $550,000 | +1.9% | $346 / Sq Ft |
| 04/02/2019 04/02/19 | Pending | -- | -- | -- |
| 03/27/2019 03/27/19 | For Sale | $539,900 | -- | $340 / Sq Ft |
Tax History Compared to Growth
Tax History
| Year | Tax Paid | Tax Assessment Tax Assessment Total Assessment is a certain percentage of the fair market value that is determined by local assessors to be the total taxable value of land and additions on the property. | Land | Improvement |
|---|---|---|---|---|
| 2025 | $7,668 | $697,700 | $362,800 | $334,900 |
| 2024 | $7,651 | $681,300 | $325,800 | $355,500 |
| 2023 | $7,223 | $641,500 | $303,600 | $337,900 |
| 2022 | $7,154 | $587,800 | $249,900 | $337,900 |
| 2021 | $6,709 | $528,300 | $220,300 | $308,000 |
| 2020 | $6,502 | $506,800 | $203,600 | $303,200 |
| 2019 | $5,308 | $401,800 | $188,800 | $213,000 |
Agents Affiliated with this Home
-
Applegate & Murphy Group
A
Seller's Agent in 2025
Applegate & Murphy Group
Lamacchia Realty, Inc.
18 Total Sales
-
P
Seller Co-Listing Agent in 2025
Patrick Murphy
Lamacchia Realty, Inc.
-
Pamela Spiros

Seller's Agent in 2024
Pamela Spiros
Coldwell Banker Realty - Beverly
(978) 808-6022
2 in this area
108 Total Sales
Map
Source: MLS Property Information Network (MLS PIN)
MLS Number: 73239103
APN: BEVE M:0009 B:0263 L:
