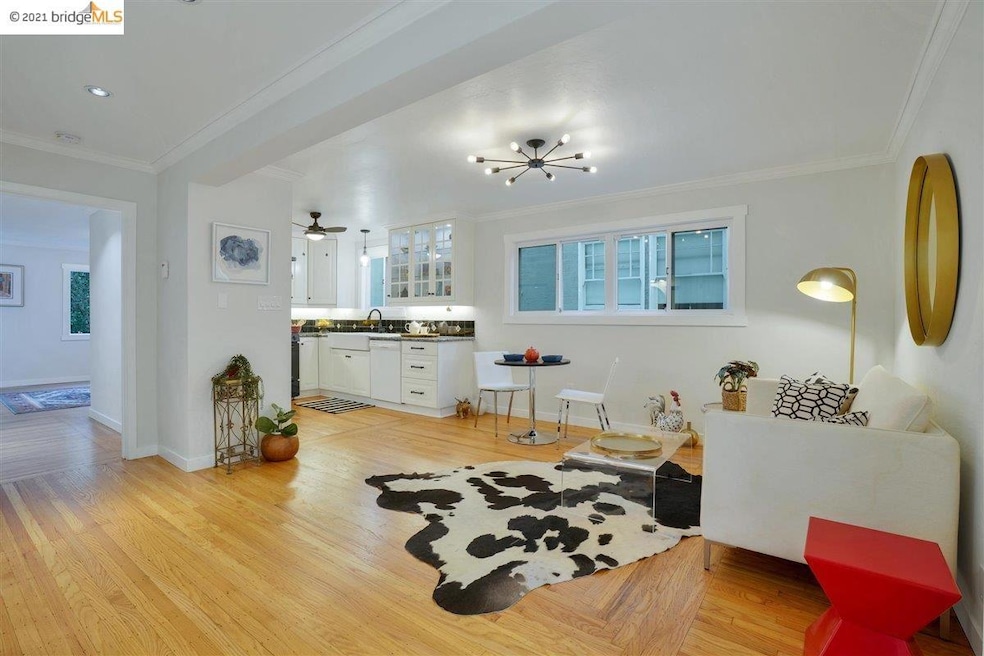
30 Domingo Ave Unit 2 Berkeley, CA 94705
Claremont NeighborhoodHighlights
- Newly Remodeled
- View of Trees or Woods
- Art Deco Architecture
- John Muir Elementary School Rated A-
- Updated Kitchen
- 1-minute walk to Oak Park
About This Home
As of September 2021A very rare opportunity to own an elegant residence in the prestigious Claremont District! 2 beds/2 baths, one on-suite. The living and dining areas adjoin the kitchen in a great room configuration. The large master bedroom includes a walk-in closet and on-suite bath. A second bedroom boasts a wall of built-in storage. Granite counters, upscale bathrooms, hardwood floors, on-demand water heater, new windows and an in-unit laundry. A block from the fabled Claremont Hotel, Rick and Ann's, Peet's Coffee, 30 Domingo sits against the backdrop of the Claremont Hills, but is ideally close to amenities, leisure, lifestyle luxuries, and open-space. All the best Berkeley has to offer. Easy access to freeways, BART, Bus lines. Proximate to College Ave., Rockridge, The Elmwood, U.C. Berkeley Campus. Rental restrictions. Viewers must abide by
Last Agent to Sell the Property
Cynthia Elliott
HomeSmart Bay Area License #01909971 Listed on: 05/08/2021
Last Buyer's Agent
Out Of Area Non Member
Bay East Aor
Property Details
Home Type
- Condominium
Est. Annual Taxes
- $12,681
Year Built
- Built in 1950 | Newly Remodeled
Lot Details
- Landscaped
- Terraced Lot
- Back and Front Yard
HOA Fees
- $497 Monthly HOA Fees
Parking
- On-Street Parking
Property Views
- Woods
- Trees
Home Design
- Art Deco Architecture
- Contemporary Architecture
- Frame Construction
- Ceiling Insulation
- Stucco
Interior Spaces
- 1-Story Property
- Double Pane Windows
- Insulated Windows
- Window Screens
Kitchen
- Updated Kitchen
- Self-Cleaning Oven
- Free-Standing Range
- Microwave
- Plumbed For Ice Maker
- Dishwasher
- Stone Countertops
- Disposal
Flooring
- Wood
- Tile
Bedrooms and Bathrooms
- 2 Bedrooms
- 2 Full Bathrooms
- Low Flow Toliet
- Low Flow Shower
Laundry
- Laundry closet
- Stacked Washer and Dryer
Home Security
Utilities
- No Cooling
- Wall Furnace
- Tankless Water Heater
Additional Features
- Level Entry For Accessibility
- ENERGY STAR Qualified Appliances
- Ground Level
Listing and Financial Details
- Assessor Parcel Number 64423611
Community Details
Overview
- Association fees include exterior maintenance, hazard insurance, insurance, ground maintenance, reserves, trash, water/sewer
- 7 Units
- Not Listed Association, Phone Number (415) 580-5198
- Claremont Subdivision
Pet Policy
- Limit on the number of pets
- Dogs and Cats Allowed
Security
- Carbon Monoxide Detectors
- Fire and Smoke Detector
Ownership History
Purchase Details
Home Financials for this Owner
Home Financials are based on the most recent Mortgage that was taken out on this home.Purchase Details
Purchase Details
Similar Homes in the area
Home Values in the Area
Average Home Value in this Area
Purchase History
| Date | Type | Sale Price | Title Company |
|---|---|---|---|
| Grant Deed | $850,000 | Orange Coast Ttl Co Of Nocal | |
| Grant Deed | -- | None Available | |
| Interfamily Deed Transfer | -- | None Available |
Mortgage History
| Date | Status | Loan Amount | Loan Type |
|---|---|---|---|
| Previous Owner | $25,000 | Credit Line Revolving |
Property History
| Date | Event | Price | Change | Sq Ft Price |
|---|---|---|---|---|
| 07/24/2025 07/24/25 | For Sale | $900,000 | 0.0% | $875 / Sq Ft |
| 06/11/2025 06/11/25 | Pending | -- | -- | -- |
| 05/23/2025 05/23/25 | For Sale | $900,000 | +5.9% | $875 / Sq Ft |
| 02/04/2025 02/04/25 | Off Market | $850,000 | -- | -- |
| 09/21/2021 09/21/21 | Sold | $850,000 | -5.5% | $826 / Sq Ft |
| 08/31/2021 08/31/21 | Pending | -- | -- | -- |
| 05/08/2021 05/08/21 | For Sale | $899,000 | -- | $874 / Sq Ft |
Tax History Compared to Growth
Tax History
| Year | Tax Paid | Tax Assessment Tax Assessment Total Assessment is a certain percentage of the fair market value that is determined by local assessors to be the total taxable value of land and additions on the property. | Land | Improvement |
|---|---|---|---|---|
| 2024 | $12,681 | $884,340 | $265,302 | $619,038 |
| 2023 | $12,430 | $867,000 | $260,100 | $606,900 |
| 2022 | $12,237 | $850,000 | $255,000 | $595,000 |
| 2021 | $2,982 | $89,658 | $24,023 | $65,635 |
| 2020 | $2,738 | $88,738 | $23,776 | $64,962 |
| 2019 | $2,535 | $86,999 | $23,310 | $63,689 |
| 2018 | $2,469 | $85,293 | $22,853 | $62,440 |
| 2017 | $2,356 | $83,621 | $22,405 | $61,216 |
| 2016 | $2,209 | $81,982 | $21,966 | $60,016 |
| 2015 | $2,170 | $80,751 | $21,636 | $59,115 |
| 2014 | $2,130 | $79,170 | $21,213 | $57,957 |
Agents Affiliated with this Home
-
R
Seller's Agent in 2025
Rebecca Erdiakoff
-
C
Seller's Agent in 2021
Cynthia Elliott
HomeSmart Bay Area
-
O
Buyer's Agent in 2021
Out Of Area Non Member
Bay East Aor
Map
Source: bridgeMLS
MLS Number: 40949132
APN: 064-4236-011-00
- 91 Tunnel Rd
- 305 The Uplands
- 190 Stonewall Rd
- 7361 Claremont Ave
- 2946 Piedmont Ave
- 110 Gravatt Dr
- 6753 Manor Crest
- 0 Tunnel Rd
- 59 Vicente Rd
- 2632 Warring St Unit 1
- 105 Vicente Rd
- 2915 Benvenue Ave Unit C
- 3110 College Ave
- 32 Vicente Rd
- 2611 Piedmont Ave Unit 4
- 558 Gravatt Dr
- 0 Ivanhoe Rd Unit 41053781
