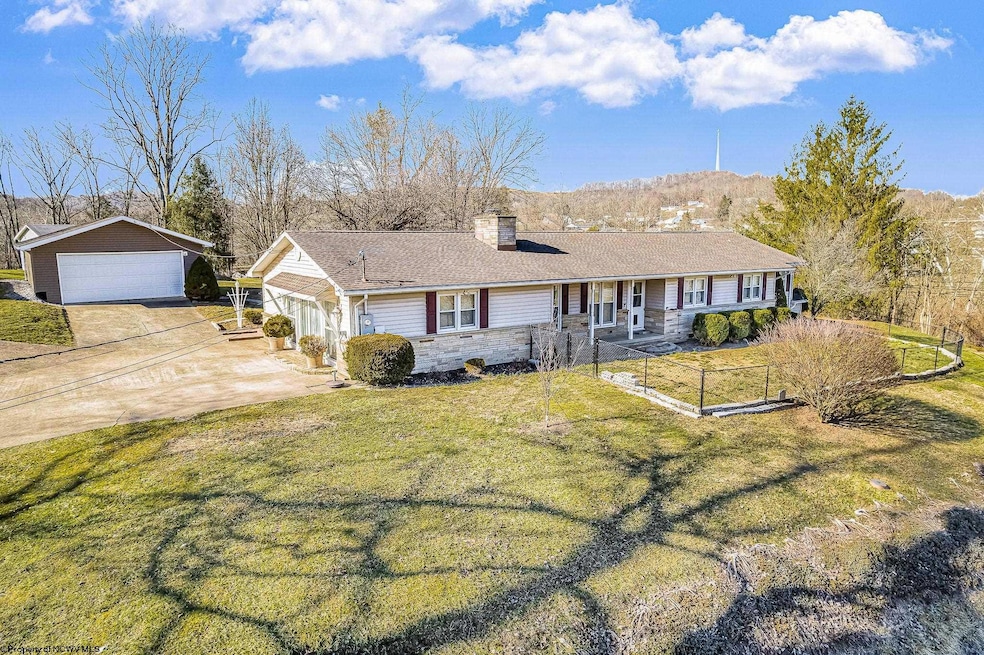
30 Duck Creek Rd Lost Creek, WV 26385
Estimated payment $2,239/month
Highlights
- Above Ground Pool
- Wood Flooring
- Corner Lot
- Deck
- Park or Greenbelt View
- Solid Surface Countertops
About This Home
This well maintained rambler with a partially finished basement has a lot to offer. Many of the key elements were recently updated including the outside air conditioner condenser in 2023. The clothes washer and dishwasher in 2024 and garbage disposal, microwave and carpets this year. The above ground pool surrounded by a huge wooden deck just had a new liner installed February 2025. The crawl space is professionally secured with a moisture barrier and the backyard is expansive with a detached two car garage and 1 large out building for storage. Even the gutters have leaf filters so no need to drag out the ladder for leaves and debris. Oh and did I mention, the whole-house humidifier and whole house generator hook up? There are just too many amenities to name so come see for yourself what all this beautiful home has to offer. If you like the feeling of country living but need a short drive to I-79 this property hits the target. Make an appointment to tour this spacious ranch before it's gone. Inventory continues to be low so don't miss your chance. Let the Real Estate Duo and Compass Realty Group Guide you home!
Home Details
Home Type
- Single Family
Est. Annual Taxes
- $2,517
Year Built
- Built in 1968
Lot Details
- 0.94 Acre Lot
- Rural Setting
- Partially Fenced Property
- Chain Link Fence
- Corner Lot
Home Design
- Block Foundation
- Frame Construction
- Shingle Roof
- Stone Siding
- Vinyl Siding
Interior Spaces
- 1-Story Property
- Ceiling Fan
- Gas Log Fireplace
- Fireplace Features Masonry
- Window Treatments
- Dining Area
- Park or Greenbelt Views
Kitchen
- Range
- Microwave
- Dishwasher
- Solid Surface Countertops
Flooring
- Wood
- Wall to Wall Carpet
- Ceramic Tile
Bedrooms and Bathrooms
- 4 Bedrooms
- Walk-In Closet
- 3 Full Bathrooms
- Garden Bath
Laundry
- Dryer
- Washer
Attic
- Storage In Attic
- Walkup Attic
Partially Finished Basement
- Interior and Exterior Basement Entry
- Crawl Space
Parking
- 2 Car Detached Garage
- Off-Street Parking
Outdoor Features
- Above Ground Pool
- Deck
- Patio
- Shed
- Porch
Schools
- West Milford Elementary School
- South Harrison Middle School
- South Harrison High School
Utilities
- Forced Air Heating and Cooling System
- Heating System Uses Gas
- 200+ Amp Service
- Gas Water Heater
- Cable TV Available
Community Details
- No Home Owners Association
Listing and Financial Details
- Assessor Parcel Number 0095
Map
Home Values in the Area
Average Home Value in this Area
Tax History
| Year | Tax Paid | Tax Assessment Tax Assessment Total Assessment is a certain percentage of the fair market value that is determined by local assessors to be the total taxable value of land and additions on the property. | Land | Improvement |
|---|---|---|---|---|
| 2024 | $2,748 | $219,480 | $20,820 | $198,660 |
| 2023 | $2,517 | $158,880 | $20,820 | $138,060 |
| 2022 | $1,228 | $104,220 | $20,820 | $83,400 |
| 2021 | $967 | $103,080 | $20,820 | $82,260 |
| 2020 | $959 | $103,140 | $20,820 | $82,320 |
| 2019 | $955 | $102,780 | $20,820 | $81,960 |
| 2018 | $950 | $102,780 | $20,820 | $81,960 |
| 2017 | $723 | $83,220 | $20,820 | $62,400 |
| 2016 | $706 | $82,560 | $20,040 | $62,520 |
| 2015 | $687 | $80,460 | $19,500 | $60,960 |
| 2014 | -- | $79,320 | $18,420 | $60,900 |
Property History
| Date | Event | Price | Change | Sq Ft Price |
|---|---|---|---|---|
| 04/01/2025 04/01/25 | Price Changed | $373,000 | -2.6% | $136 / Sq Ft |
| 03/07/2025 03/07/25 | For Sale | $383,000 | -- | $140 / Sq Ft |
Purchase History
| Date | Type | Sale Price | Title Company |
|---|---|---|---|
| Deed | $10,000 | Robinson Mary L |
Similar Homes in the area
Source: North Central West Virginia REIN
MLS Number: 10158271
APN: 12-385-00950001
- 18 Ash St
- 121 Vesta Dr
- 186 Green Acres Rd
- 5178 Maple St
- 8756 Good Hope Pike
- 17 Hampton Dr
- 8 Fowler Rd
- 794 Laurel Park Rd
- TBD Mount Clare Rd
- 10790 Good Hope Pike
- 580 Deer Haven Dr
- 168 Locust Heights Dr
- TBD Owagner Ln
- 256 Florence Hollow Rd
- Tbd Mount Clare Rd
- 20 Canterbury Dr
- 233 E Main St
- 1825 Mcwhorter Rd
- 203 Emerson Rd
- 0 Eagle Way
- 620 W Pike St
- 237 S Maple Ave Unit 237 S Maple back unit 1
- 1605 N 18th St
- 700 Lodgeville Rd
- 117 Sassafras Way
- 3618 Shinnston Pike
- 539 E Main St
- 36 Dover Ct
- 32 Dover Ct
- 30 Dover Ct
- 20 Dover Ct
- 45 Dover Ct
- 43 Dover Ct
- 41 Dover Ct
- 39 Dover Ct
- 37 Dover Ct
- 45 Dover Ct
- 50 Stone Ln
- 102 Bloomfield Ln
- 102 Bloomfield Dr






