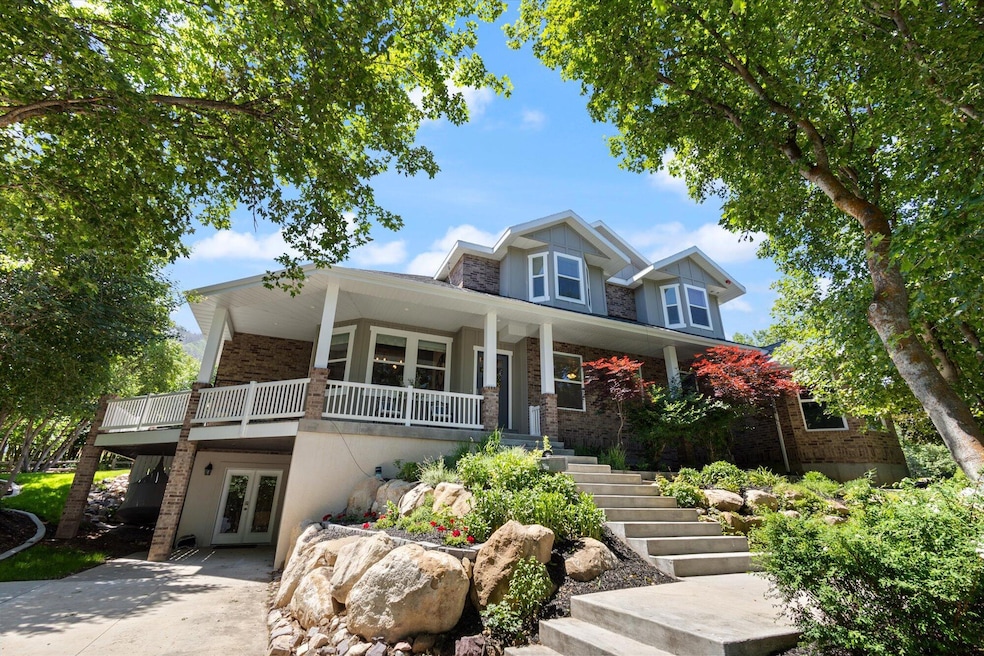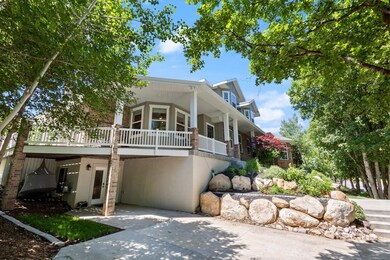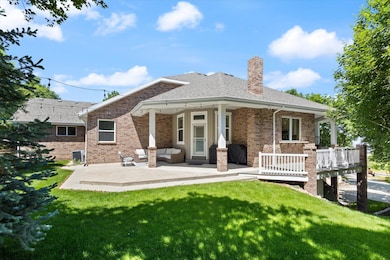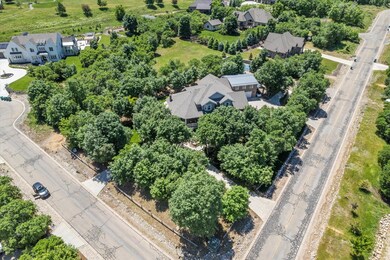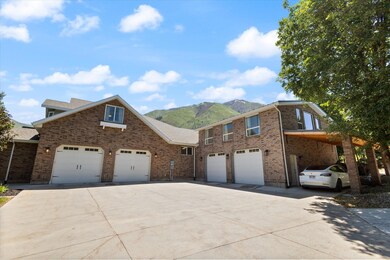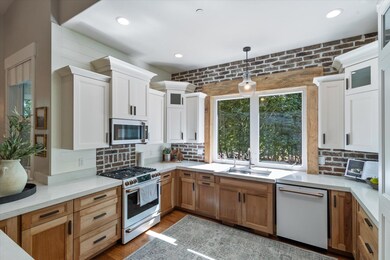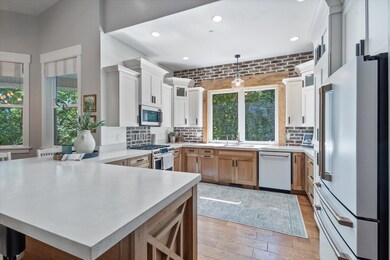30 E Deer Meadow Ct Woodland Hills, UT 84653
Estimated payment $10,013/month
Highlights
- RV Access or Parking
- Covered Deck
- Radiant Floor
- Mountain View
- Vaulted Ceiling
- Main Floor Primary Bedroom
About This Home
Welcome to your dream mountain home. As you enter, you'll be welcomed into the character and charm of this property with vaulted ceilings, brick walls, and large windows that fill the home with views of nature and abundant natural light. This home is ideal for gathering on every floor. Upstairs invites the little ones with a large family room and a stage for plays and performances, plus an overlook to the main floor. Three bedrooms with beautiful views and a full bath complete this space. The main floor features an inviting open layout between the kitchen, dining, and family rooms, flowing seamlessly onto the patio and private backyard. The master bedroom is tucked away in a cozy space for two. The basement is designed for fun and relaxation, with two bedrooms, a game room with ping pong The basement is designed for fun and relaxation, with two bedrooms, a game room with ping pong and pool tables, and a basketball gym. Walk right out into the sprawling acre yard featuring a trampoline, pickleball court, playhouse, sandbox, and more trees than you can count. And, the property can function as horse property if desired. Attached to the four-car garage, you'll find a separate office space perfect for work-from-home days, along with a fully finished apartment with its own deck offering breathtaking mountain views. Additional highlights include a luxurious master steam shower and a whole-house fan to bring in the crisp mountain air. Come see for yourself-life truly is better in the mountains. Furnishings can be included.
Home Details
Home Type
- Single Family
Est. Annual Taxes
- $6,967
Year Built
- Built in 2013
Lot Details
- 1.07 Acre Lot
- Cul-De-Sac
- Corner Lot
- Sprinkler System
- Private Yard
Parking
- Attached Garage
- Attached Carport
- RV Access or Parking
Property Views
- Mountain
- Valley
Home Design
- Brick Exterior Construction
- Asphalt Roof
- Metal Roof
- Stucco Exterior
Interior Spaces
- 7,596 Sq Ft Home
- 3-Story Property
- Central Vacuum
- Vaulted Ceiling
- Ceiling Fan
- Den
- Loft
- Radiant Floor
Kitchen
- Microwave
- Disposal
Bedrooms and Bathrooms
- 8 Bedrooms
- Primary Bedroom on Main
- Walk-In Closet
- 5 Bathrooms
- Steam Shower
Basement
- Walk-Out Basement
- Basement Fills Entire Space Under The House
Outdoor Features
- Covered Deck
- Covered Patio or Porch
- Exterior Lighting
Additional Homes
- 1,020 SF Accessory Dwelling Unit
- Accessory Dwelling Unit (ADU)
- ADU includes 1 Bedroom and 1 Bathroom
- ADU includes parking
Utilities
- Central Air
- Heating System Uses Natural Gas
- Hot Water Heating System
Community Details
- No Home Owners Association
Listing and Financial Details
- Assessor Parcel Number 53-331-0108
Map
Home Values in the Area
Average Home Value in this Area
Tax History
| Year | Tax Paid | Tax Assessment Tax Assessment Total Assessment is a certain percentage of the fair market value that is determined by local assessors to be the total taxable value of land and additions on the property. | Land | Improvement |
|---|---|---|---|---|
| 2025 | $6,967 | $1,217,200 | $359,800 | $857,400 |
| 2024 | $6,967 | $582,825 | $0 | $0 |
| 2023 | $6,756 | $561,275 | $0 | $0 |
| 2022 | $7,274 | $1,101,200 | $333,800 | $767,400 |
| 2021 | $6,262 | $791,500 | $196,600 | $594,900 |
| 2020 | $5,875 | $725,200 | $164,000 | $561,200 |
| 2019 | $5,085 | $643,000 | $155,000 | $488,000 |
| 2018 | $5,029 | $618,700 | $130,700 | $488,000 |
| 2017 | $4,956 | $324,335 | $0 | $0 |
Property History
| Date | Event | Price | List to Sale | Price per Sq Ft |
|---|---|---|---|---|
| 07/07/2025 07/07/25 | For Sale | $1,779,000 | -- | $234 / Sq Ft |
Purchase History
| Date | Type | Sale Price | Title Company |
|---|---|---|---|
| Warranty Deed | -- | Stewart Title Insurance Co |
Source: Washington County Board of REALTORS®
MLS Number: 25-262454
APN: 53-331-0108
- 1110 S Woodland Hills Dr
- 1068 S Loafer Dr Unit 219
- 1078 S Loafer Dr Unit 217
- 1074 S Loafer Dr
- 1074 S Loafer Dr Unit 218
- 1064 S Loafer Dr Unit 208
- 1087 S Loafer Dr
- 1092 S Loafer Dr Unit 215
- 1082 S Loafer Dr Unit 216
- 1040 S Summit Creek Dr
- 1400 S Eagle Nest Dr Unit 115
- 1030 S Bear Hollow Unit 135
- 1155 S Eagle Nest Dr
- 1230 S Eagle Nest Dr
- 1190 S Eaglenest Dr
- 318 W Loafer Dr Unit 209
- 930 S Woodland Hills Dr
- 584 S Loafer Dr
- 1007 S Summit Creek Dr Unit 168
- 925 N View Cir
- 345 S 450 E Unit 1 bedroom
- 1361 E 50 S
- 485 E 1250 S
- 62 S 1400 E
- 1461 E 100 S
- 366 E 950 S
- 1498 720 N
- 1538 E 720 N
- 776 E 400 N Unit downstairs
- 651 Saddlebrook Dr
- 32 E Utah Ave
- 752 N 400 W
- 1866 N 460 W
- 1201 S 1700 W
- 67 W Summit Dr
- 1127 S 1560 E
- 70 E Ginger Gold Rd
- 54 E Ginger Gold Rd
- 723 Desert Willow Dr
- 1088 S High Ridge Rd
